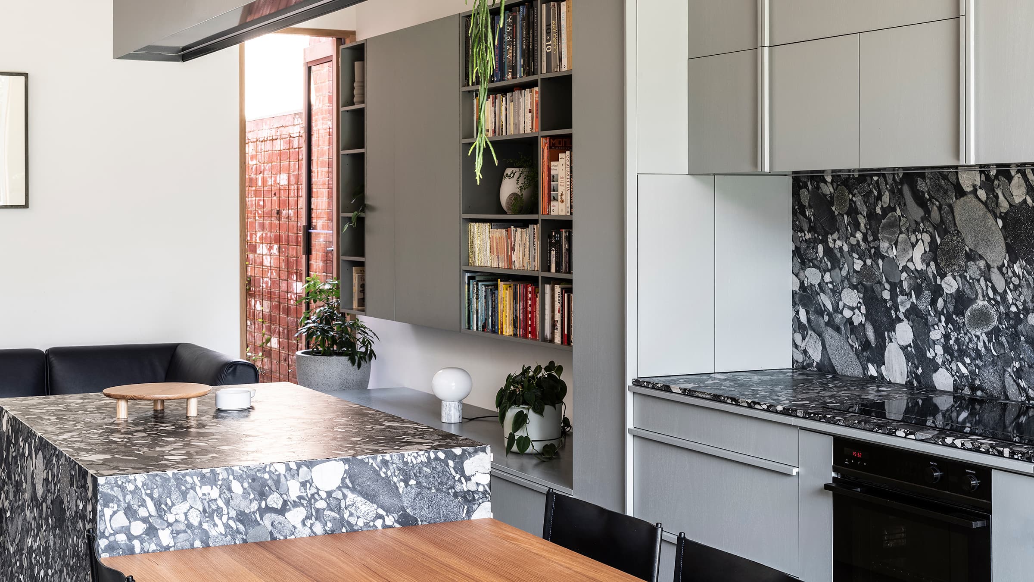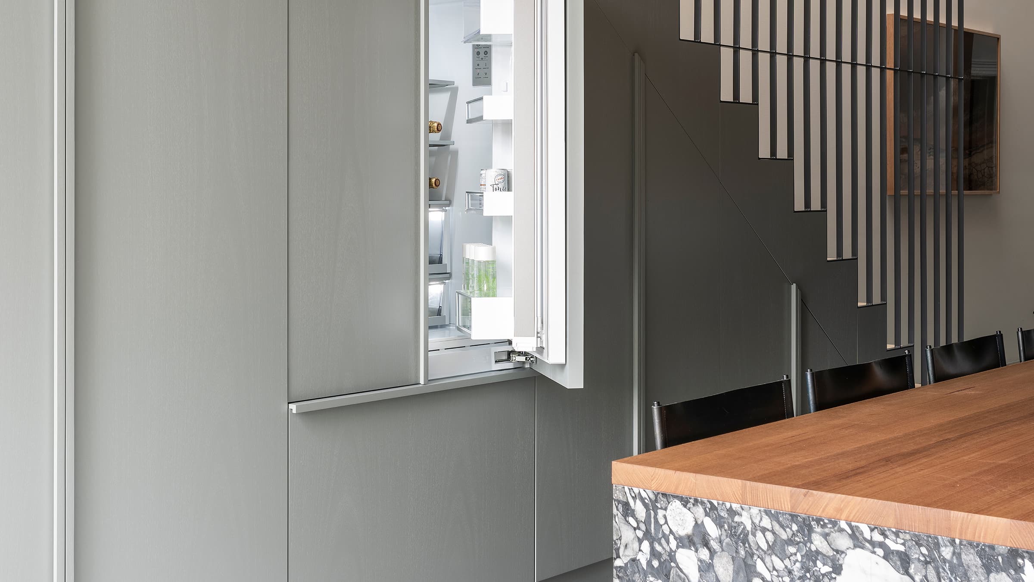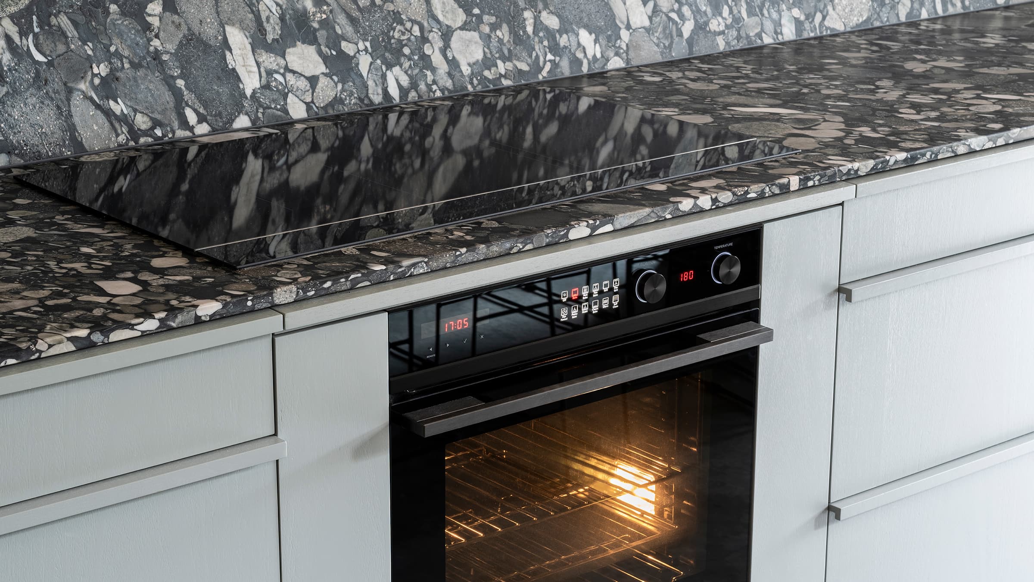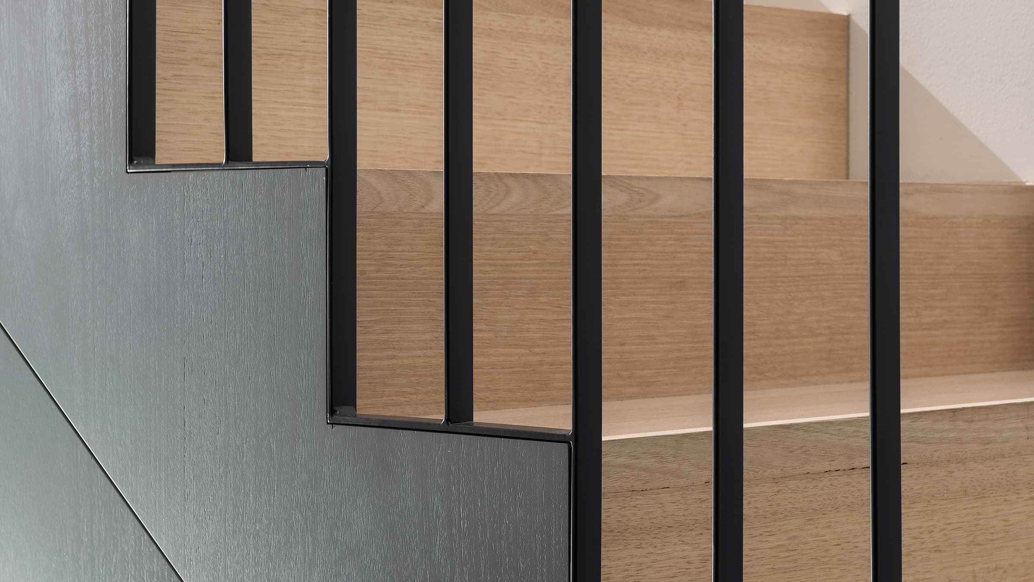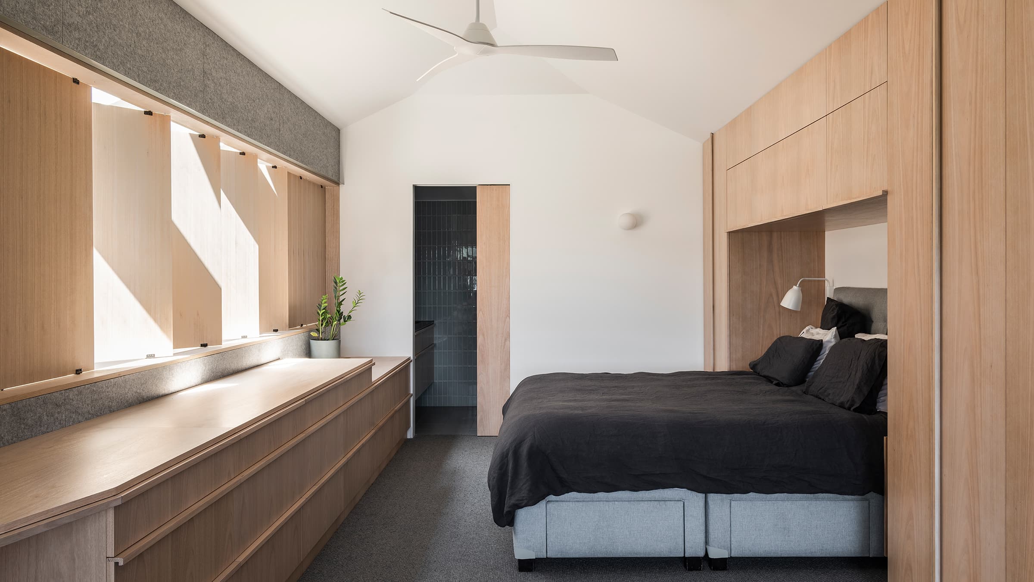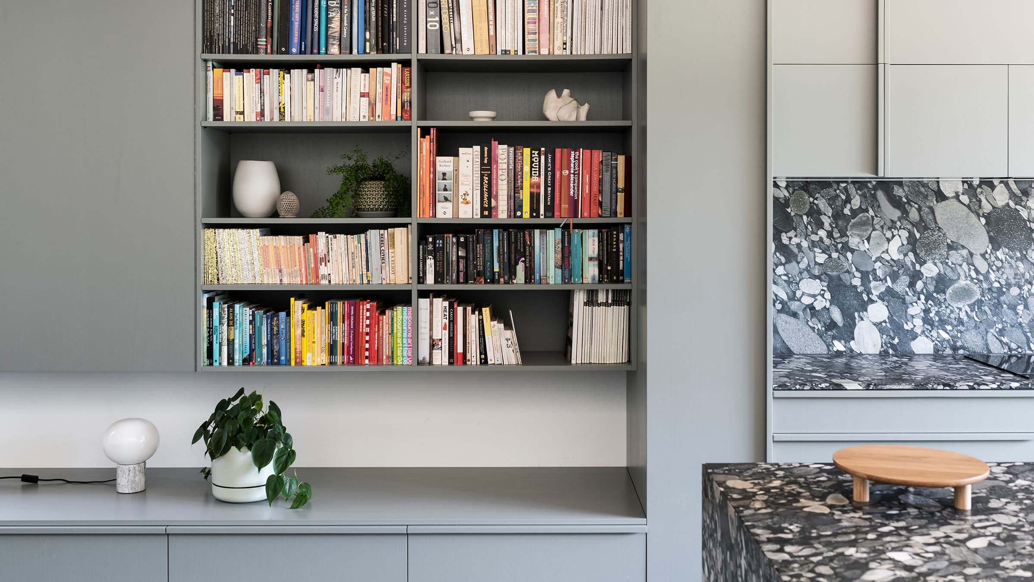Project Details
UPSTAIRS, DOWNSTAIRS
The modest scale of the single-fronted, single-storey terrace is integral to the character of the original architecture. The new work was carried out within the bounds of its original footprint, while a new upper level that contains the primary bedroom is set back 18m and scaled to be invisible from street level. The result is a contrast between the unchanged external façade and the appearance of the new internal spaces.
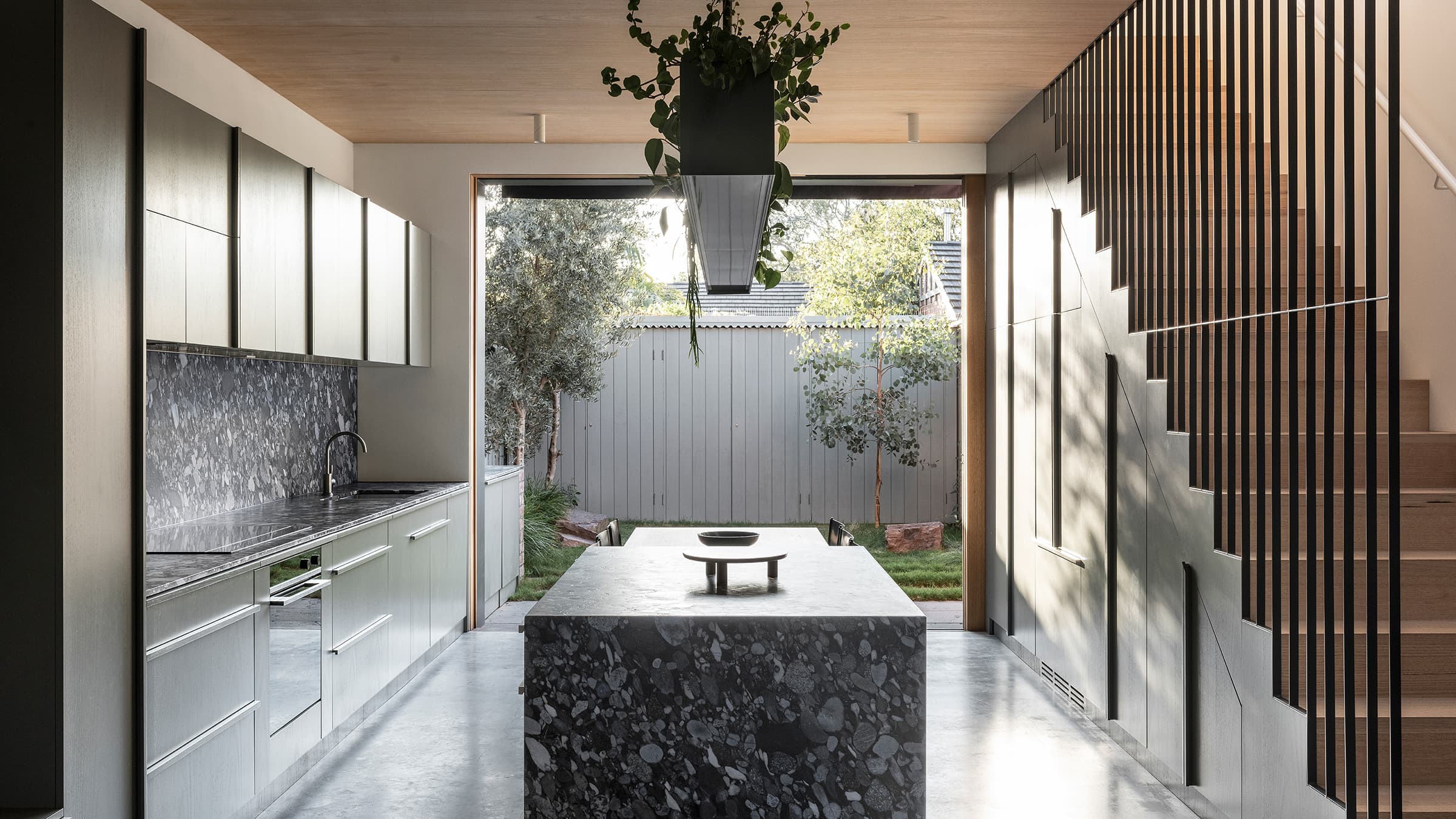
Project Type: Residential home
Location: Melbourne, Australia
Architect: Ha Architecture
Photographer: Dan Hocking
