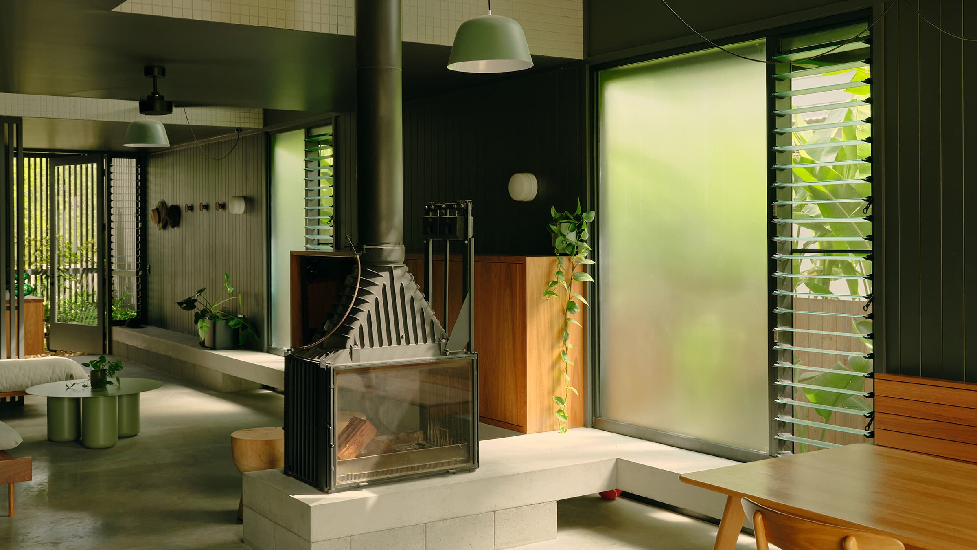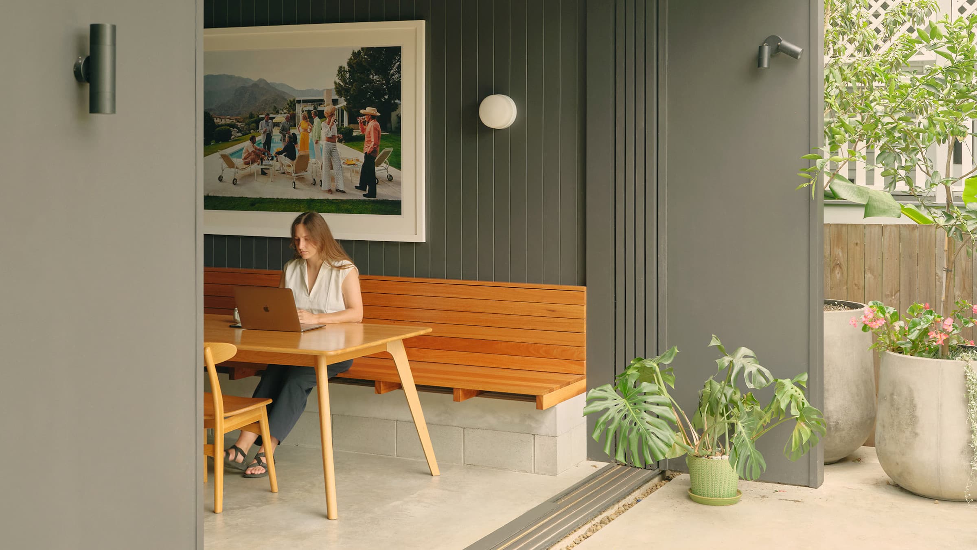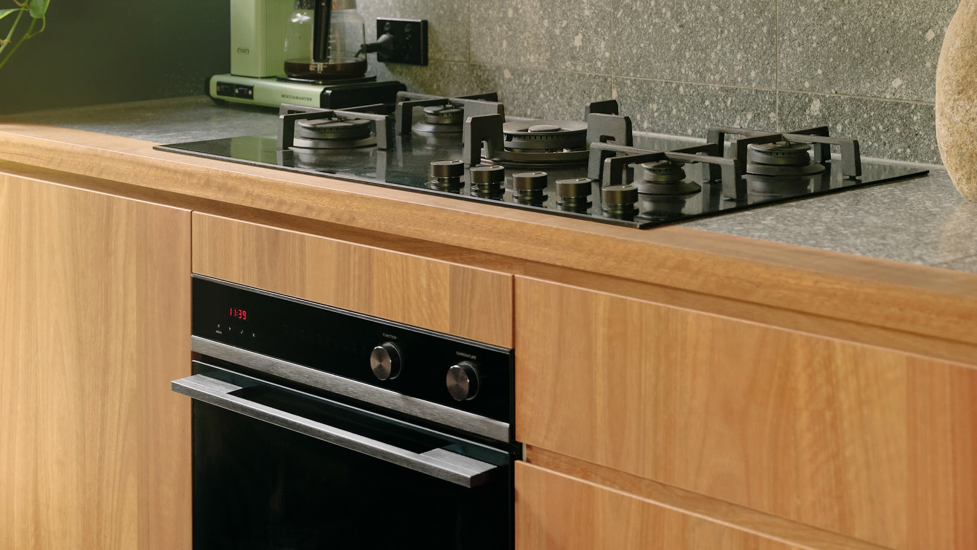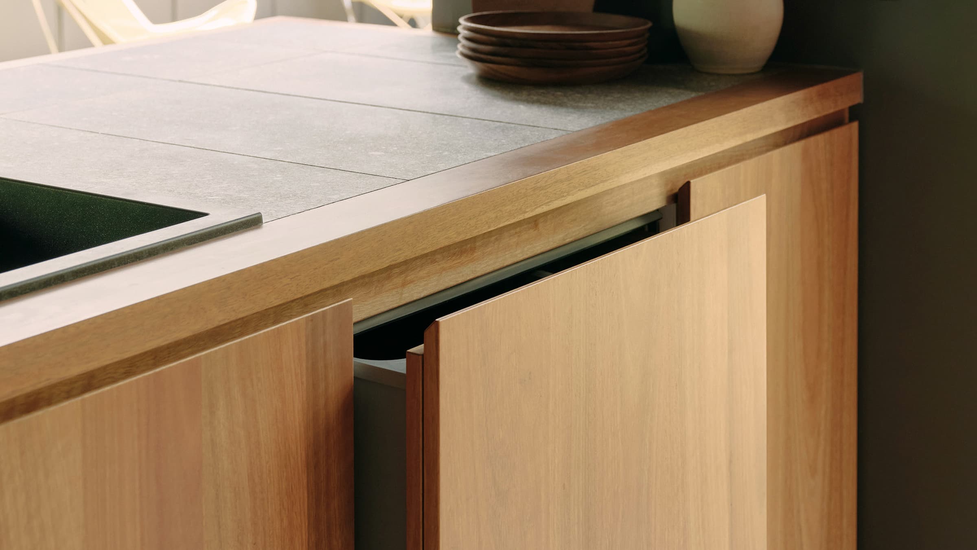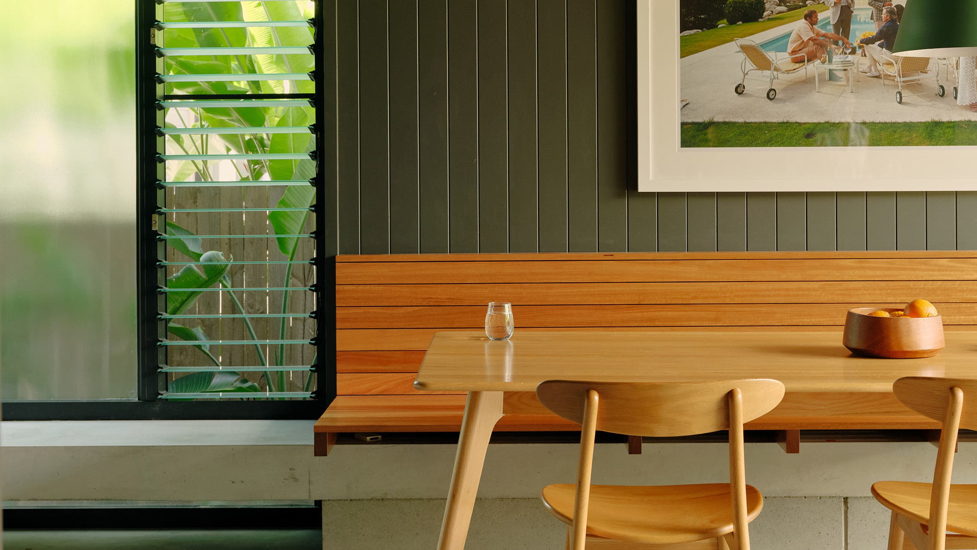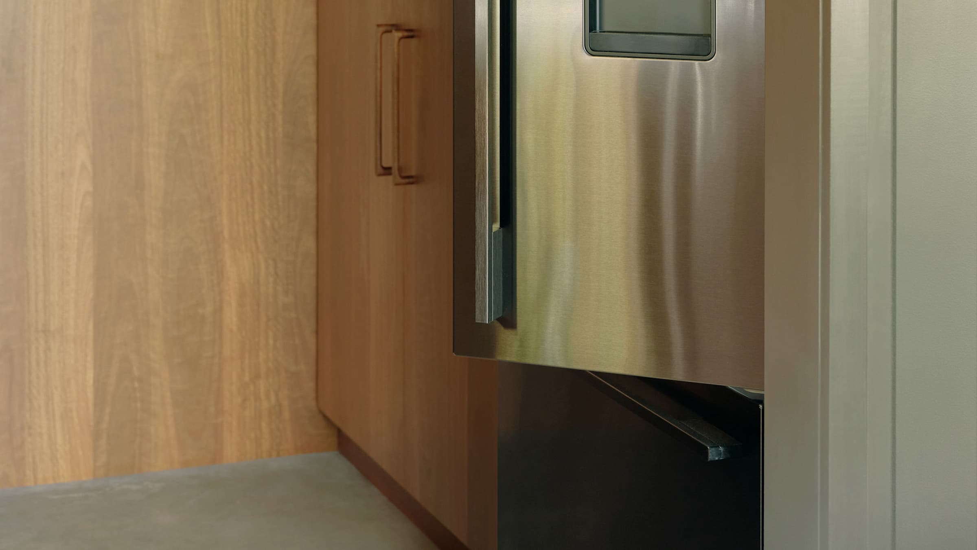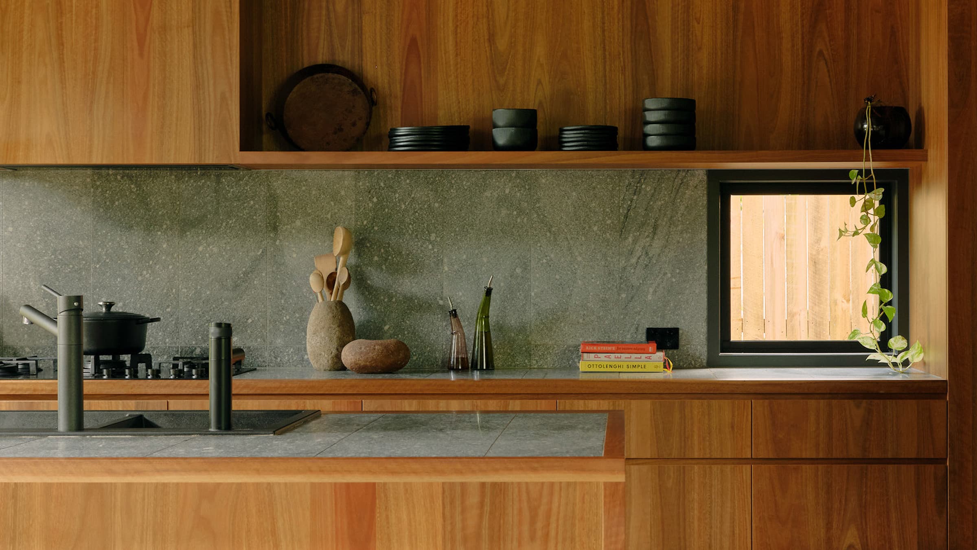Project Details
DELINEATING SPACE
A common challenge for houses of this style – particularly those on smaller sites – is that privacy on the lower level can be compromised, and outdoor living is then limited to a deck or veranda. To combat this, the home's downstairs living spaces were designed as one large space that flows out into the secluded backyard and pool, with the bedrooms raised to the upper floor, putting them at a different height to the neighbors.
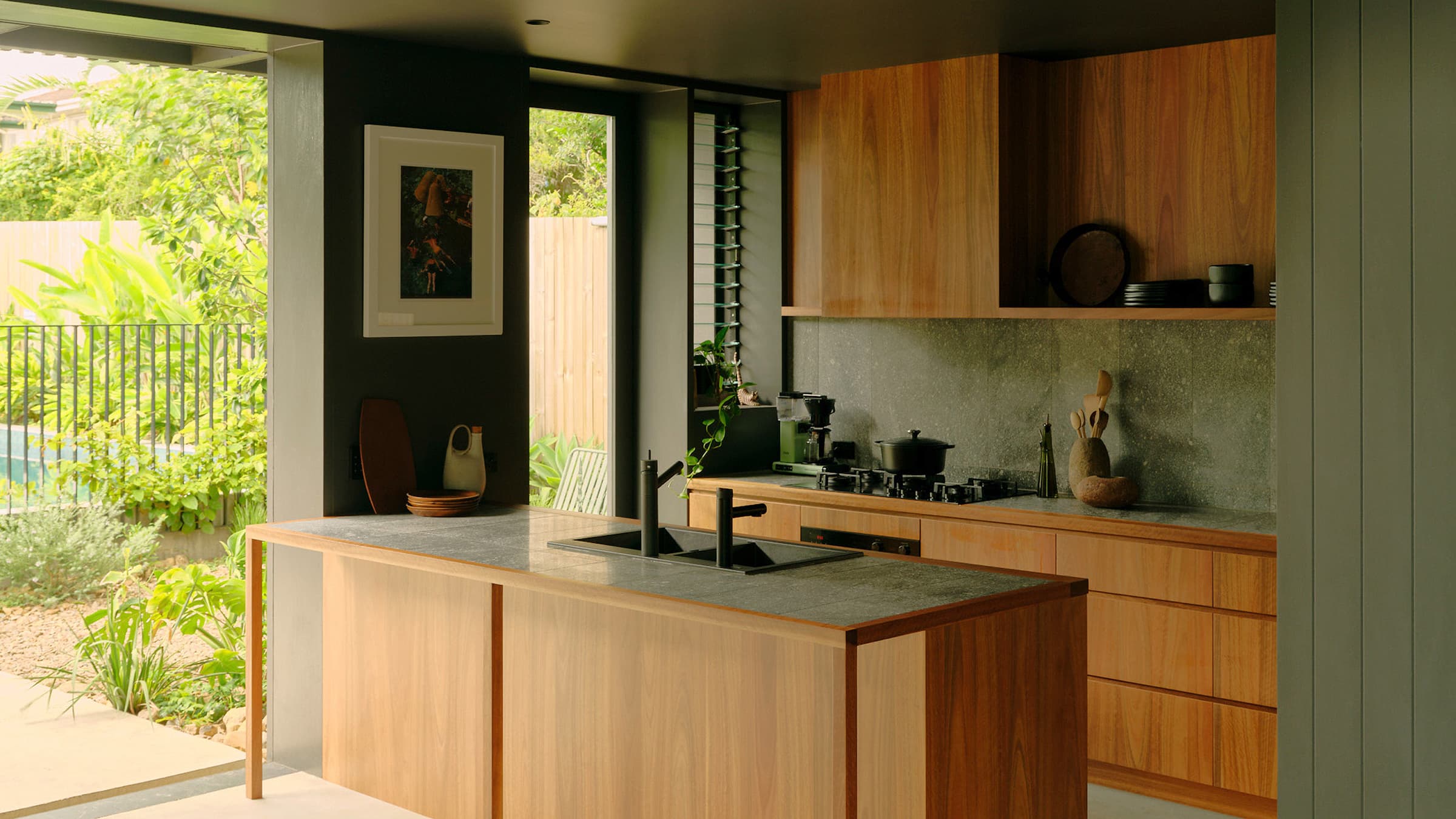
Project Type: Residential Home
Location: Queensland, Australia
Architect: Nielsen Jenkins
Photographer: Tom Ross
