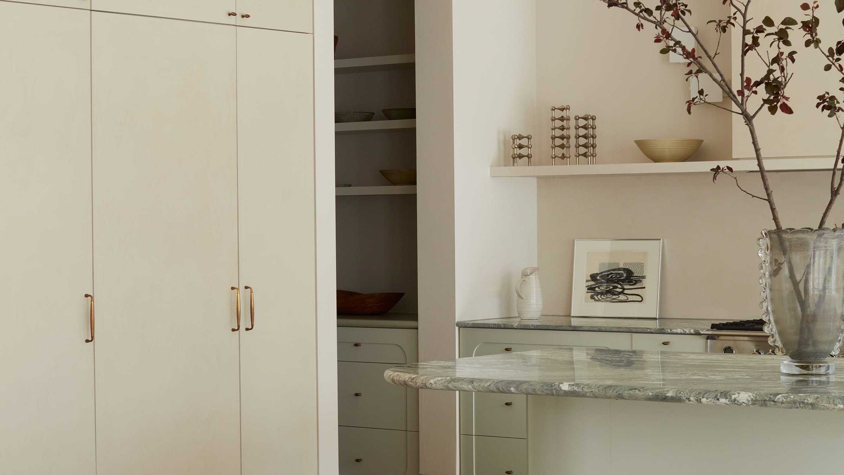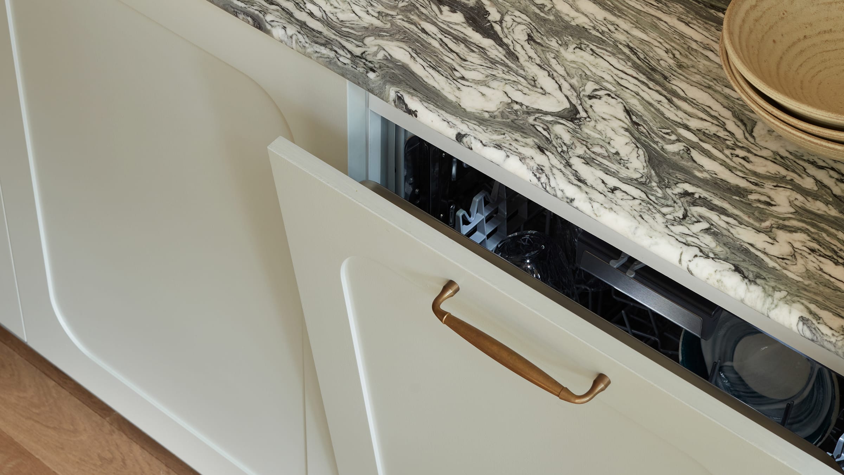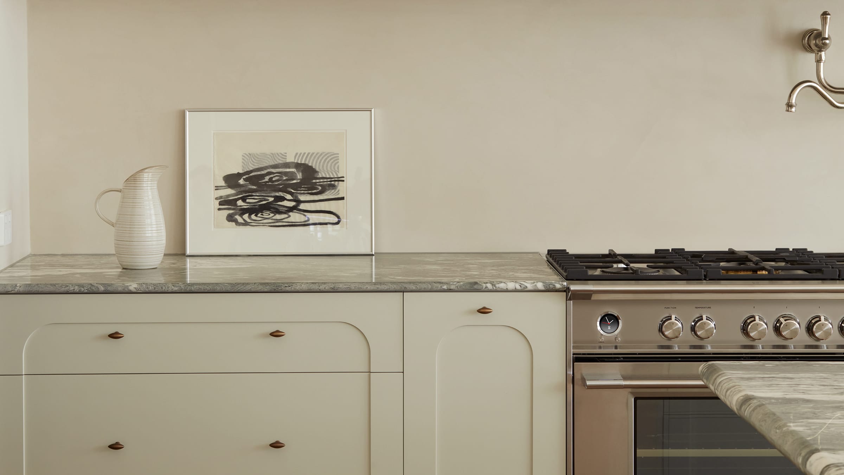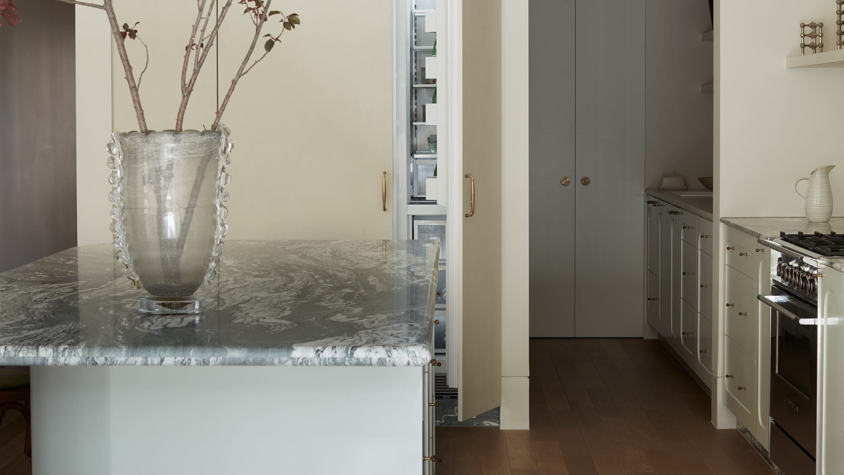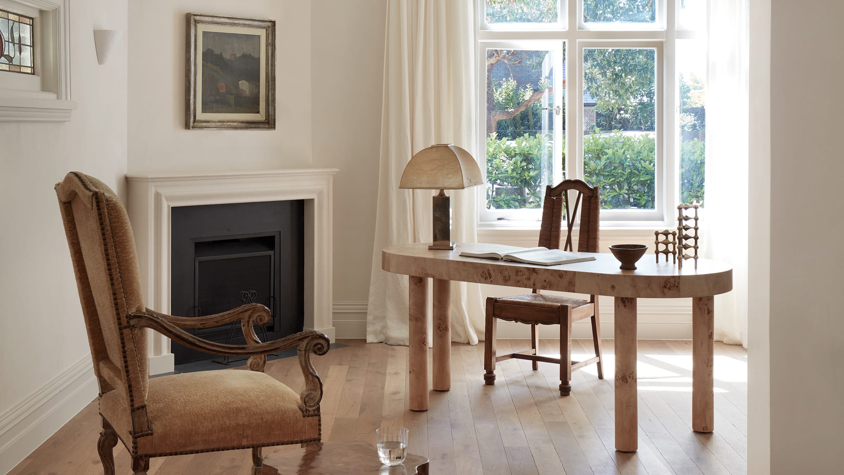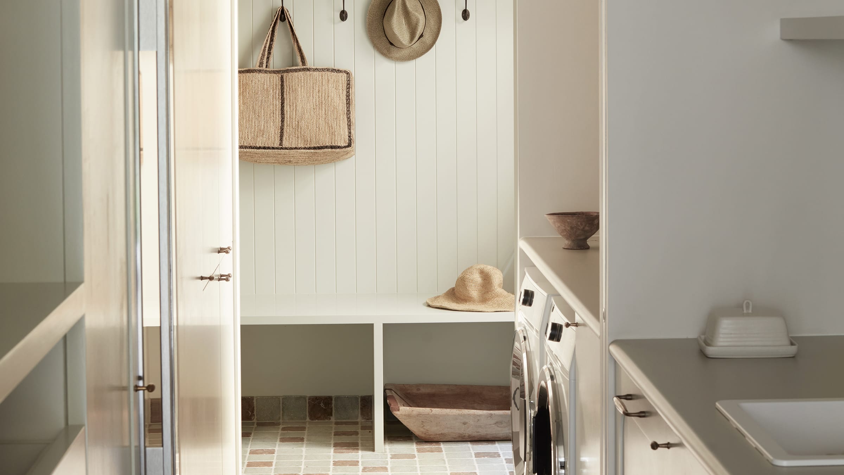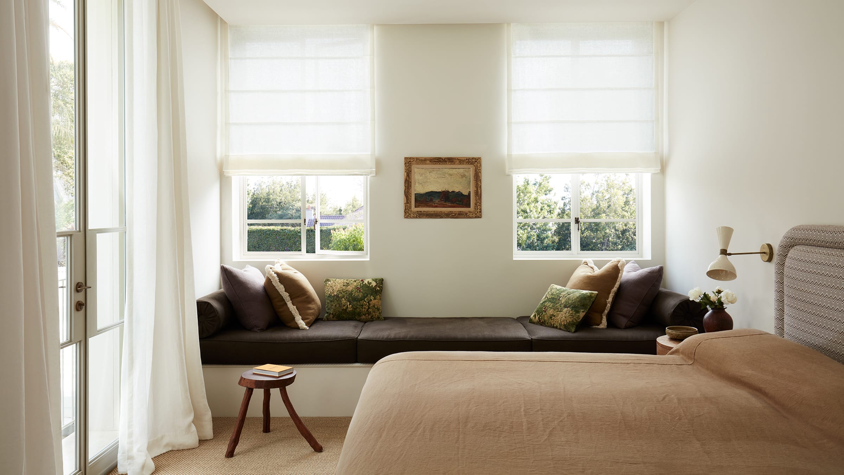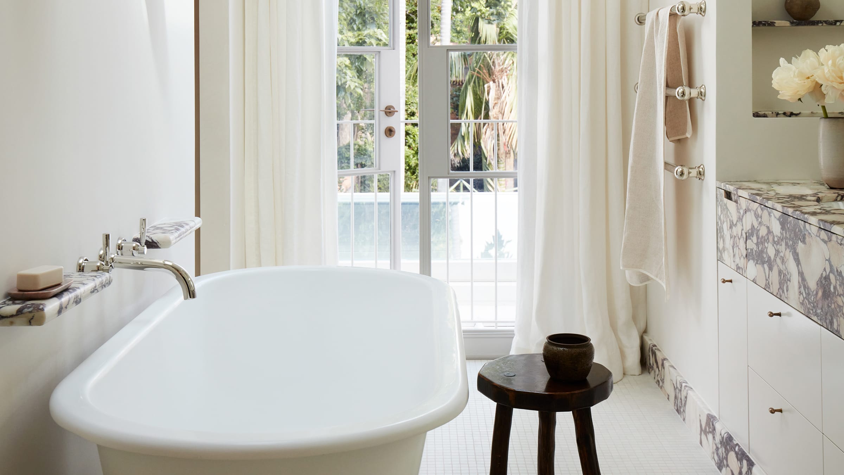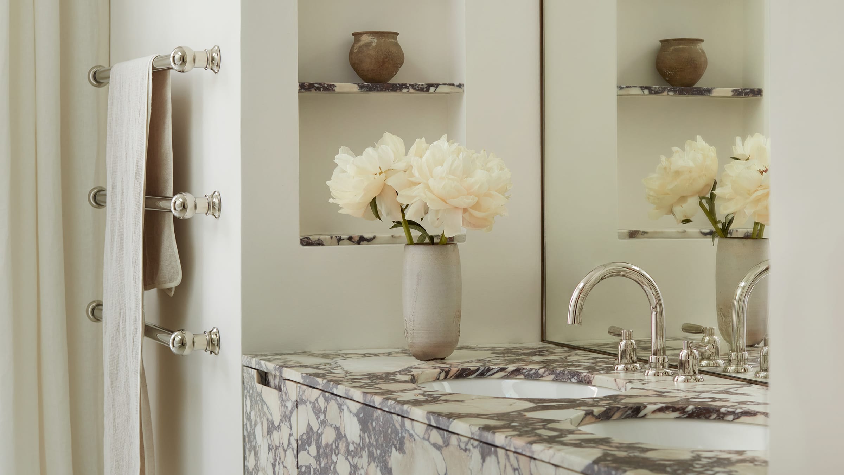DARLING POINT
Project Details
THOUGHTFUL RESTORATION
Behind its handsome Federation Arts & Crafts façade, the house has been thoughtfully restored to make a confident architectural statement that suggests little of the extensive renovation work. Though the home had heritage charm in spades, its century-old floorplan did little to facilitate contemporary living, so the clients engaged architect Tanya Hancock and interior designer Tania Handelsmann to introduce an increased sense of light and fluidity.

Project Type: Suburban Residence
Location: Sydney, Australia
Architect: Hancock Architects
Interior Designer: Handelsmann + Khaw
Photographer: Prue Ruscoe



