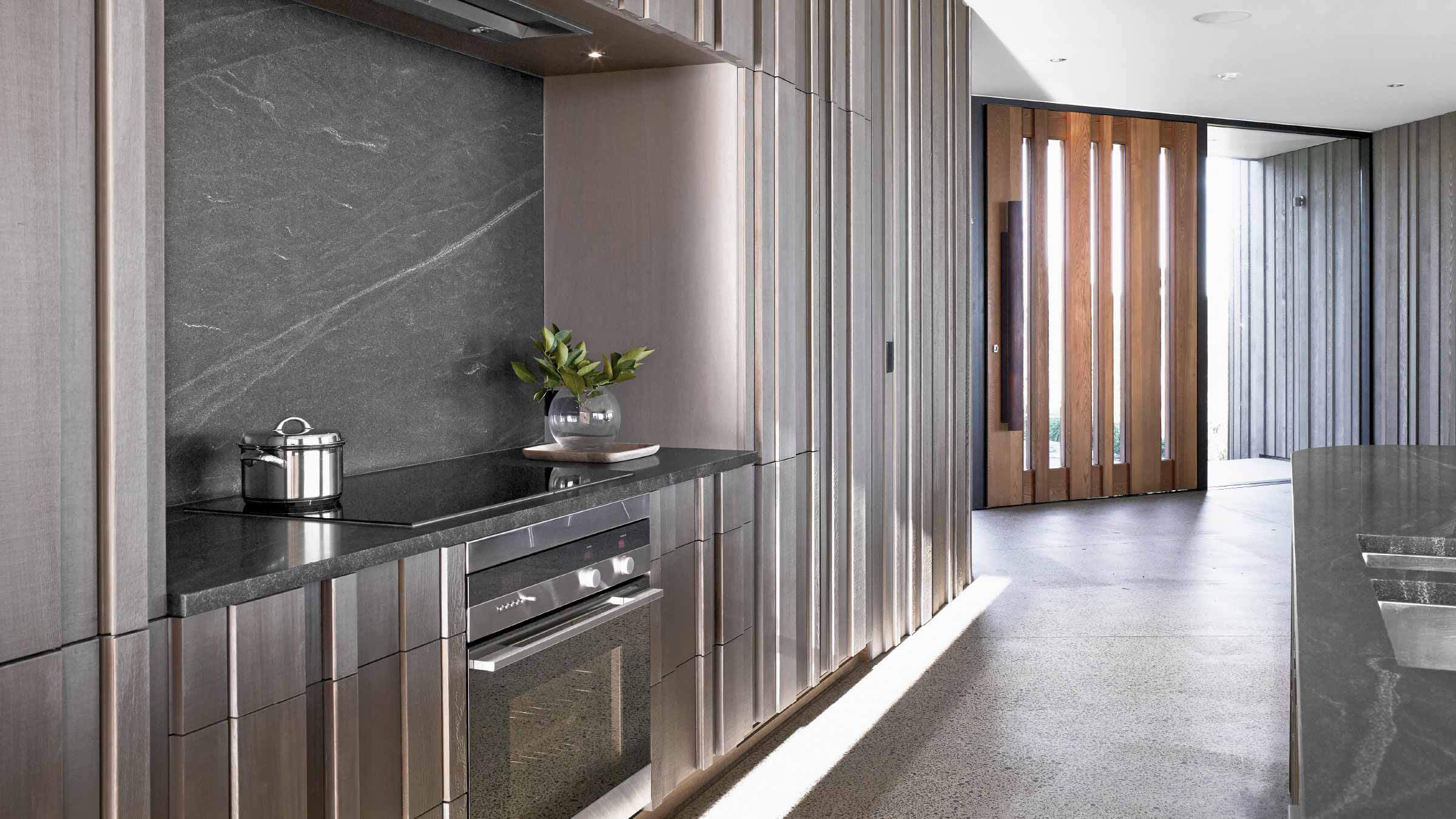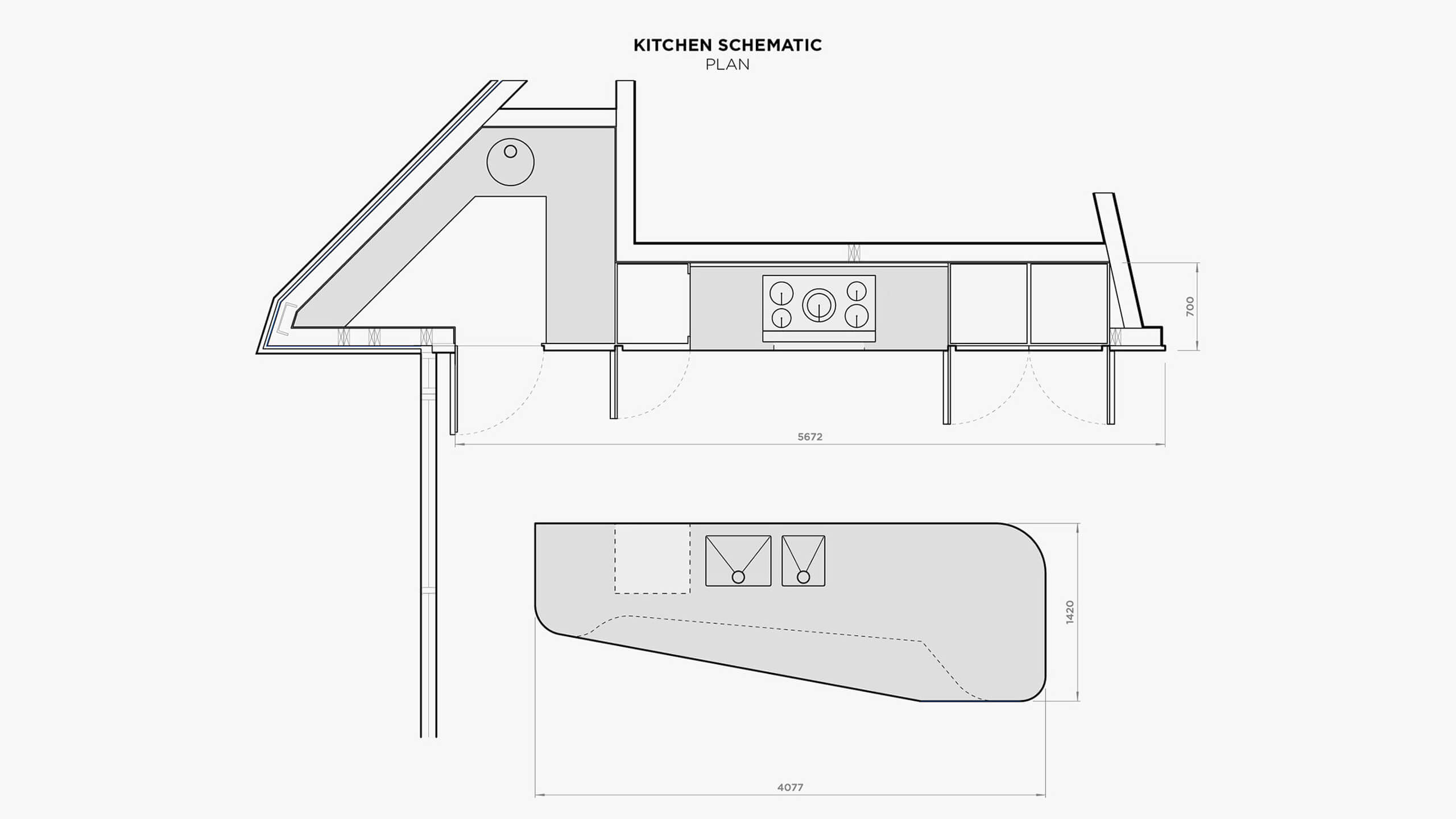A Social Space
The layout of the kitchen was based on an understanding of how the space would be used. Architect Gary Lawson says, “Of course you think about relationships between the sink and the oven and the refrigerator and things that you go to regularly. But it’s probably more about thinking about the kitchen socially, how it will work. In a house like this, which is about relaxation, you’re going to have people sitting around the kitchen interacting and talking at all times of the day. It’s about making the kitchen easy to use for big groups.”

