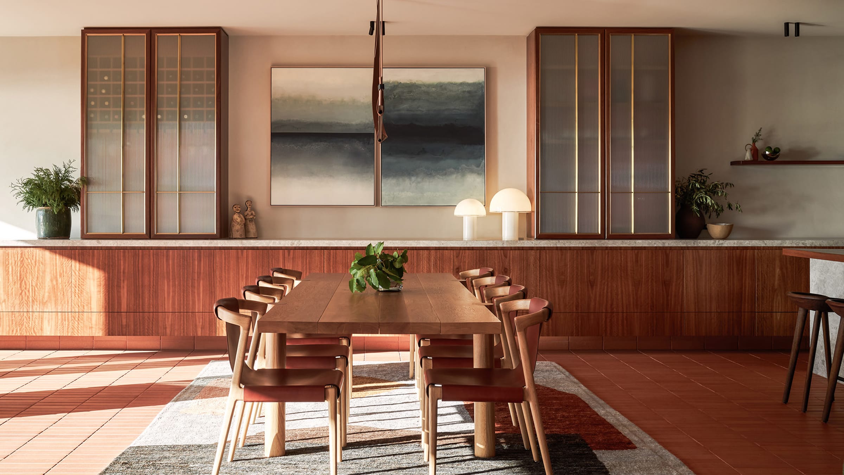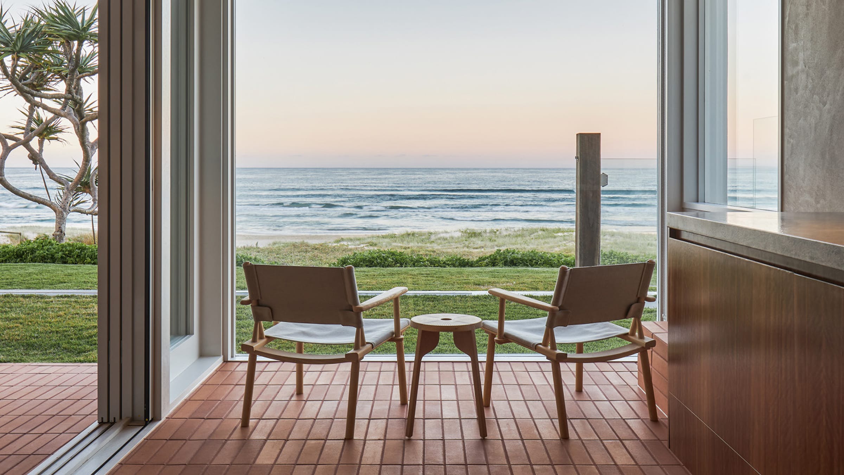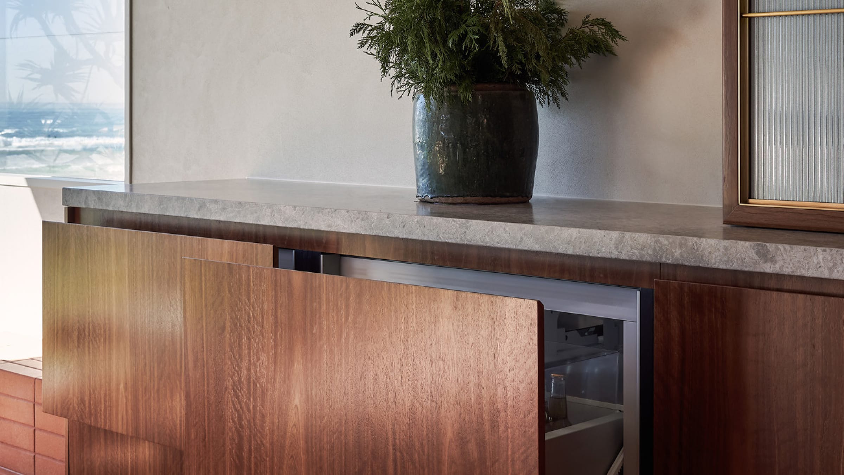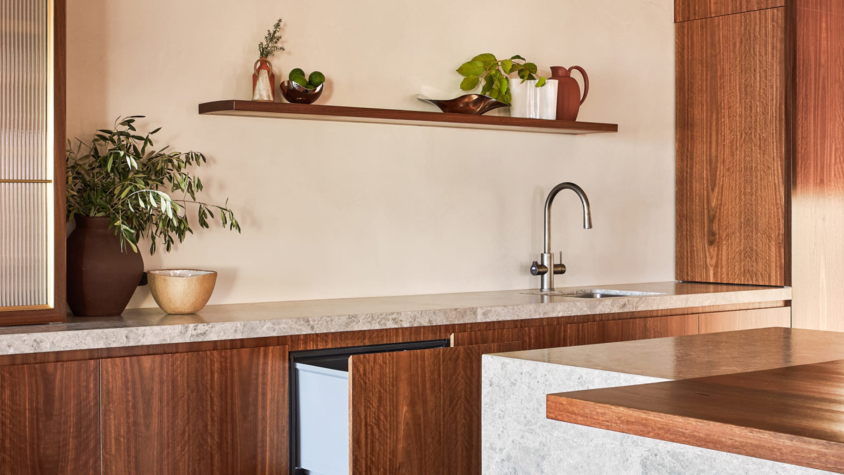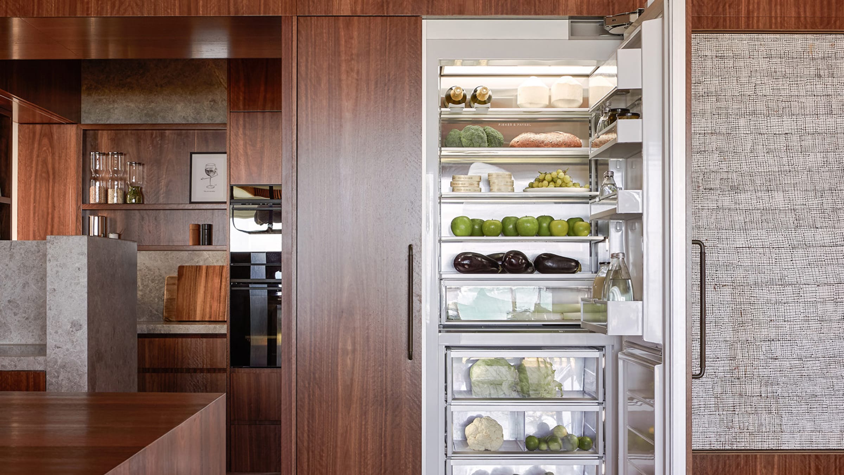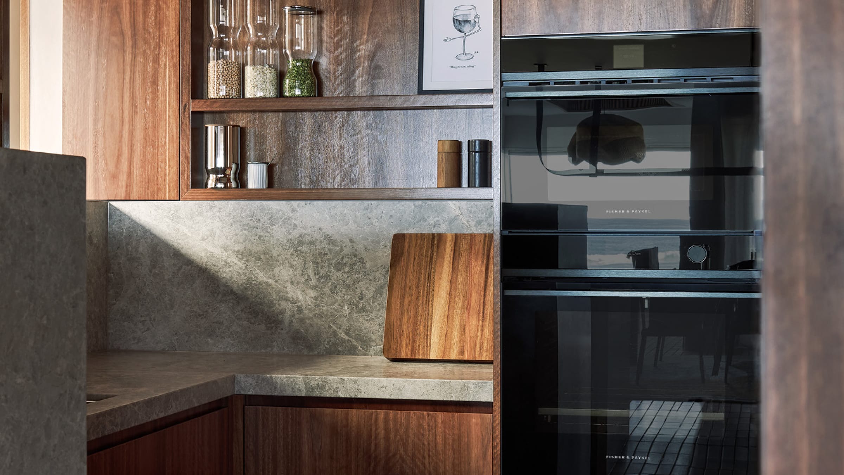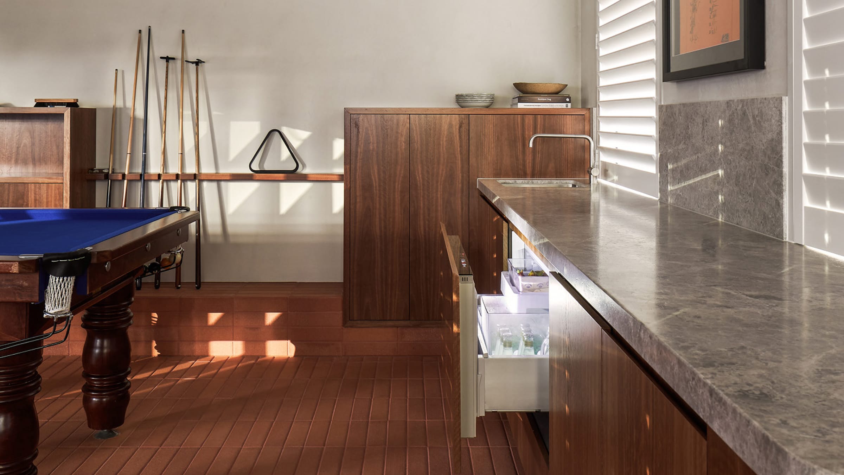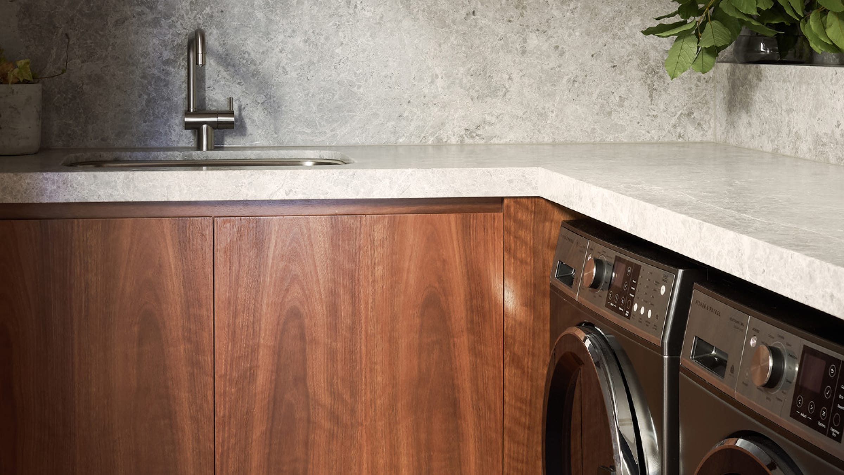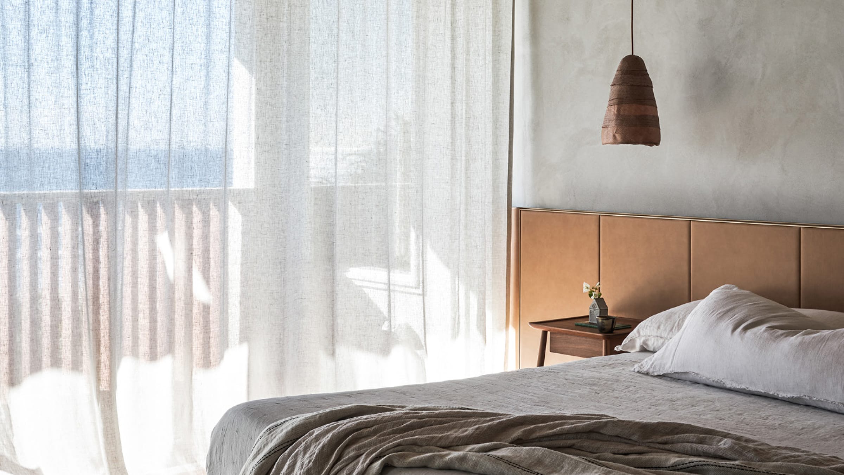Project Details
MATERIAL COHESION
Echoing the existing terracotta roof, terracotta louvres were used as exterior balustrades as well as overhead to provide shelter from the sun. Inside, terracotta floor tiles stretch out underfoot, and a brise-soleil of terracotta breezeblocks creates a semi-permeable privacy screen between the grand, pivoting front door, and the rest of the open-plan downstairs space, generating a sense of grounding and arrival.
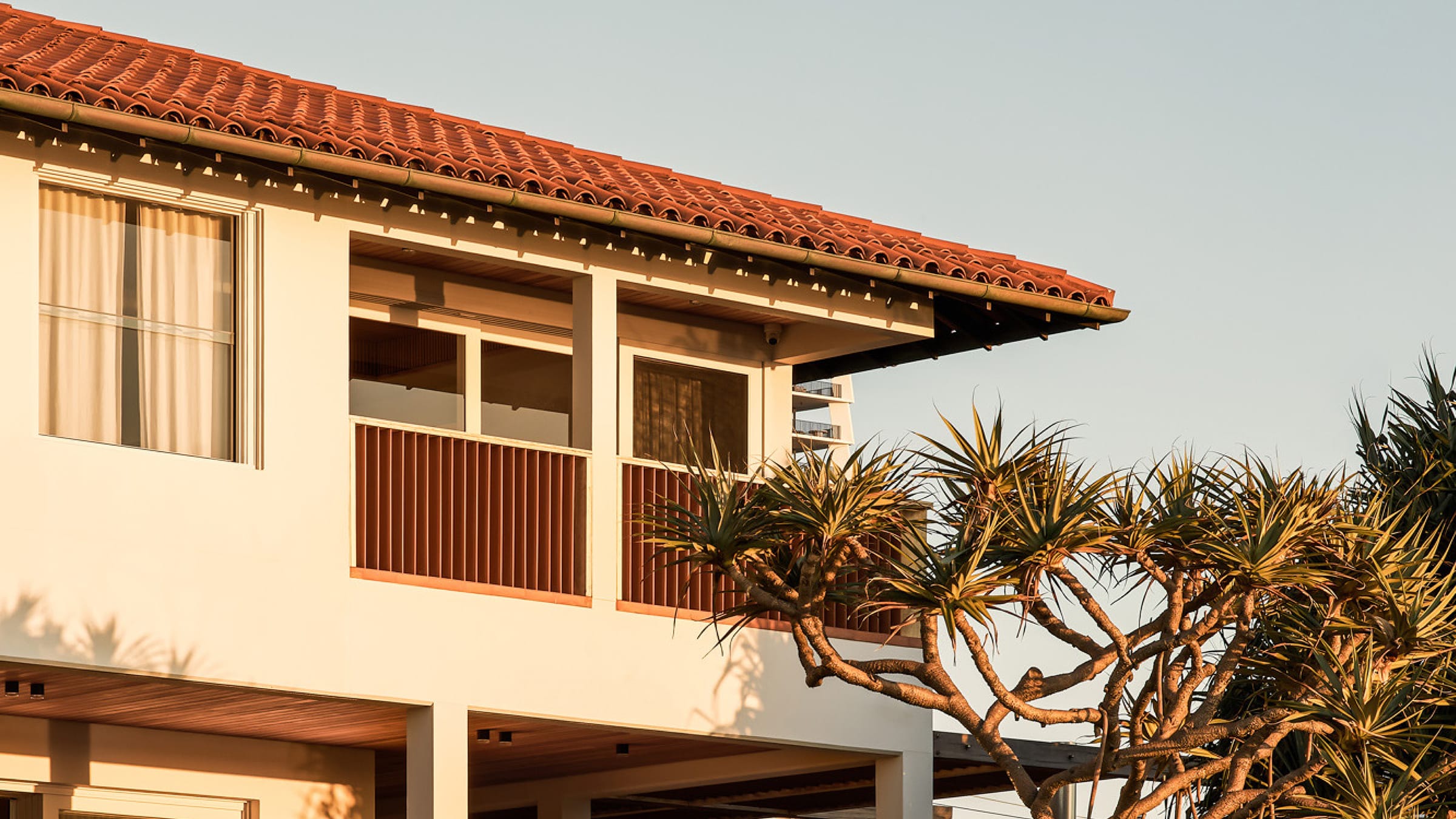
Project Type: Coastal Renovation
Location: Gold Coast, Australia
Architect: Maher Design
Photographer: Andy Macpherson
