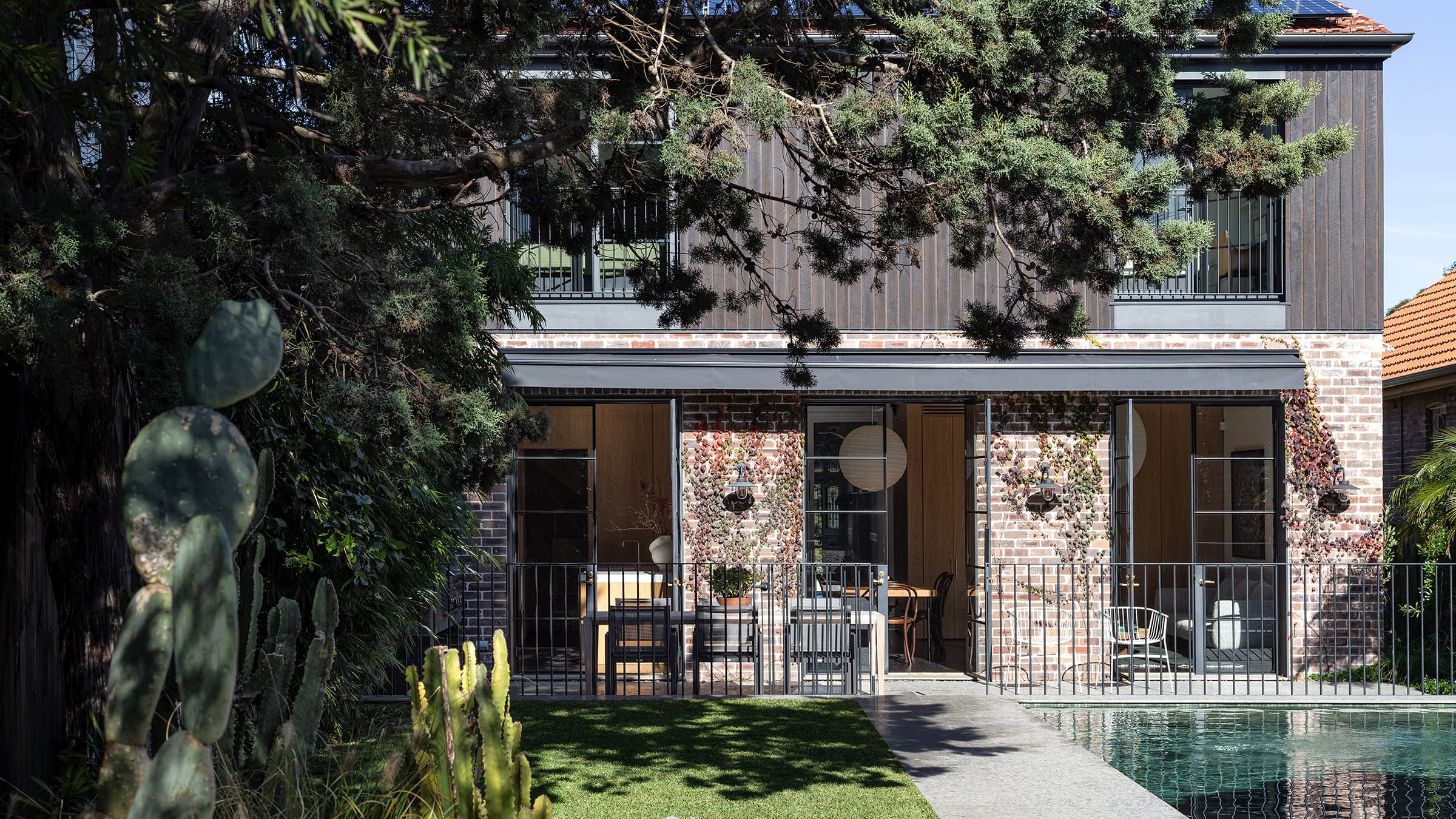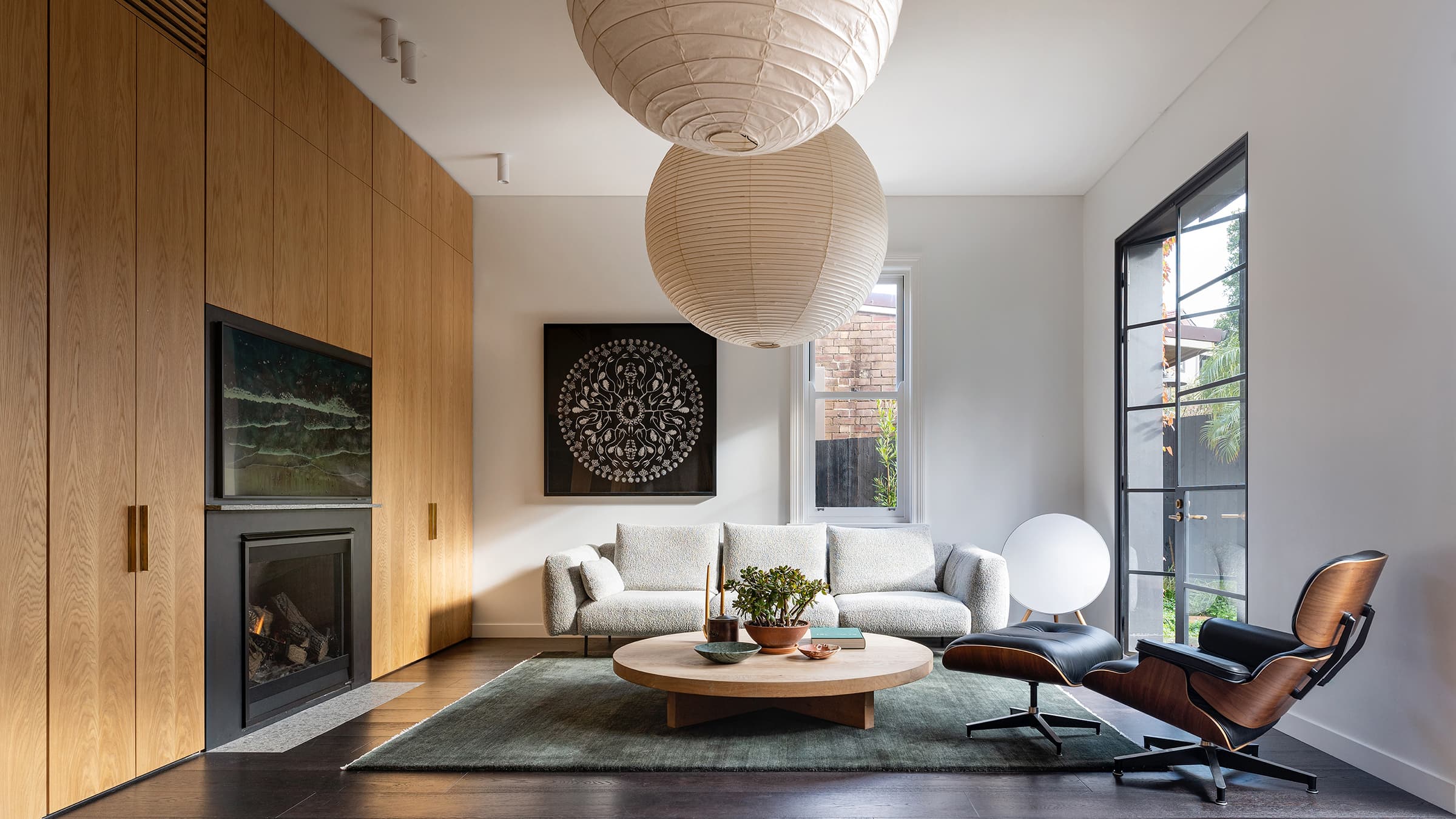OUTDOOR CONNECTION

Project Type: Family Home
Location: Sydney, Australia
Architect: Pohio Adams Architects
Photographer: Justin Alexander


Project Type: Family Home
Location: Sydney, Australia
Architect: Pohio Adams Architects
Photographer: Justin Alexander
