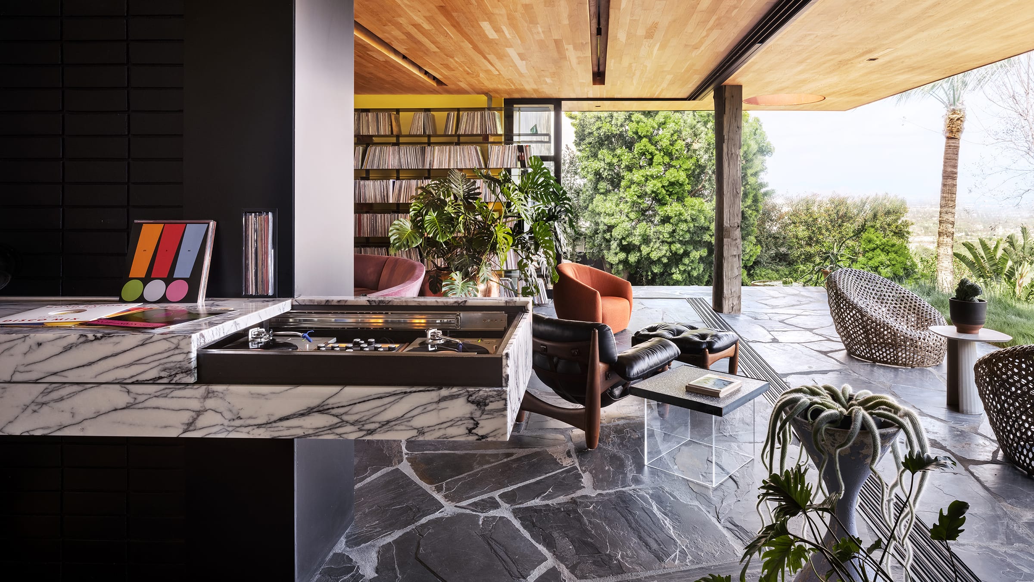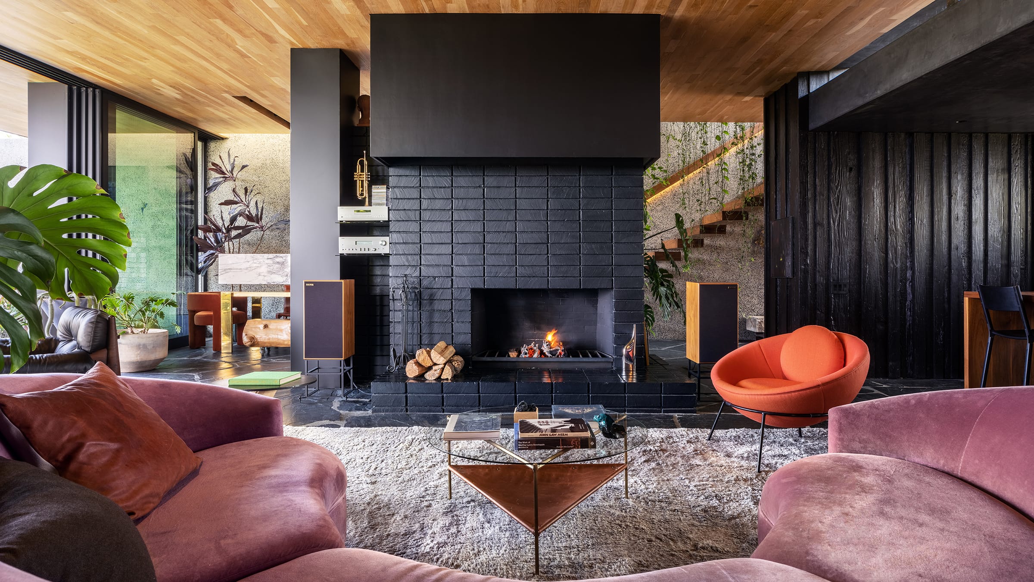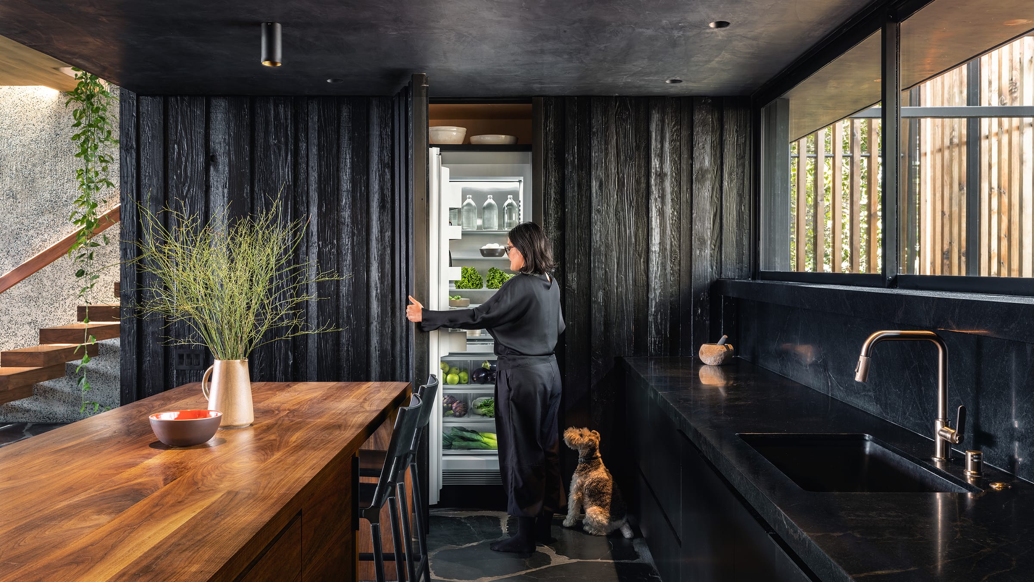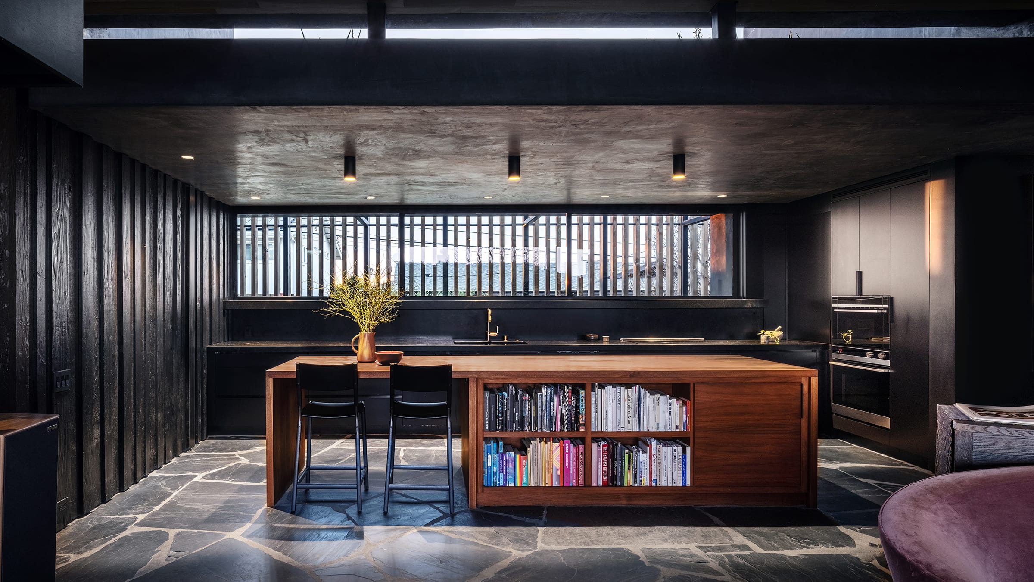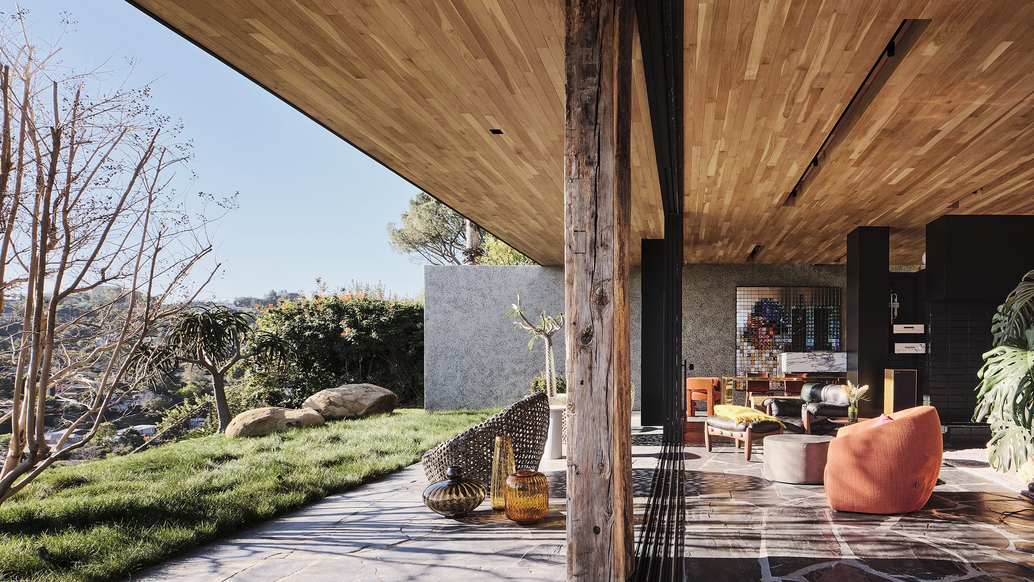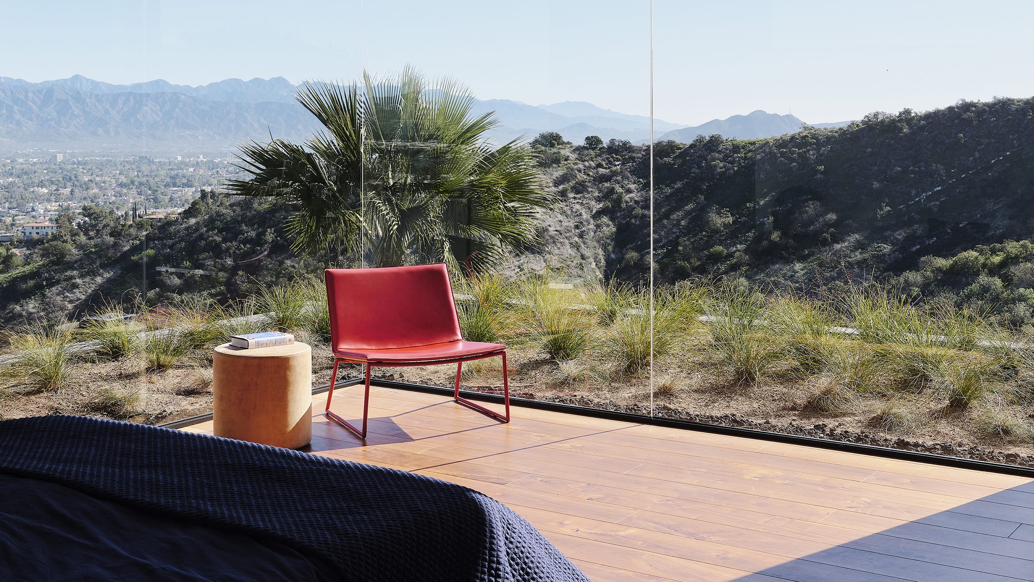Project Details
SOLAR SCREENING
The street-facing façade creates privacy and filters the harsh Californian sun with a large timber-batten brise soleil — a screen of vertical wood blades that control the solar heat and sunlight that enters the home. Constructed from western red cedar, the screen's height matches that of neighbouring homes, making Ridge Residence appear of a piece with its surroundings.
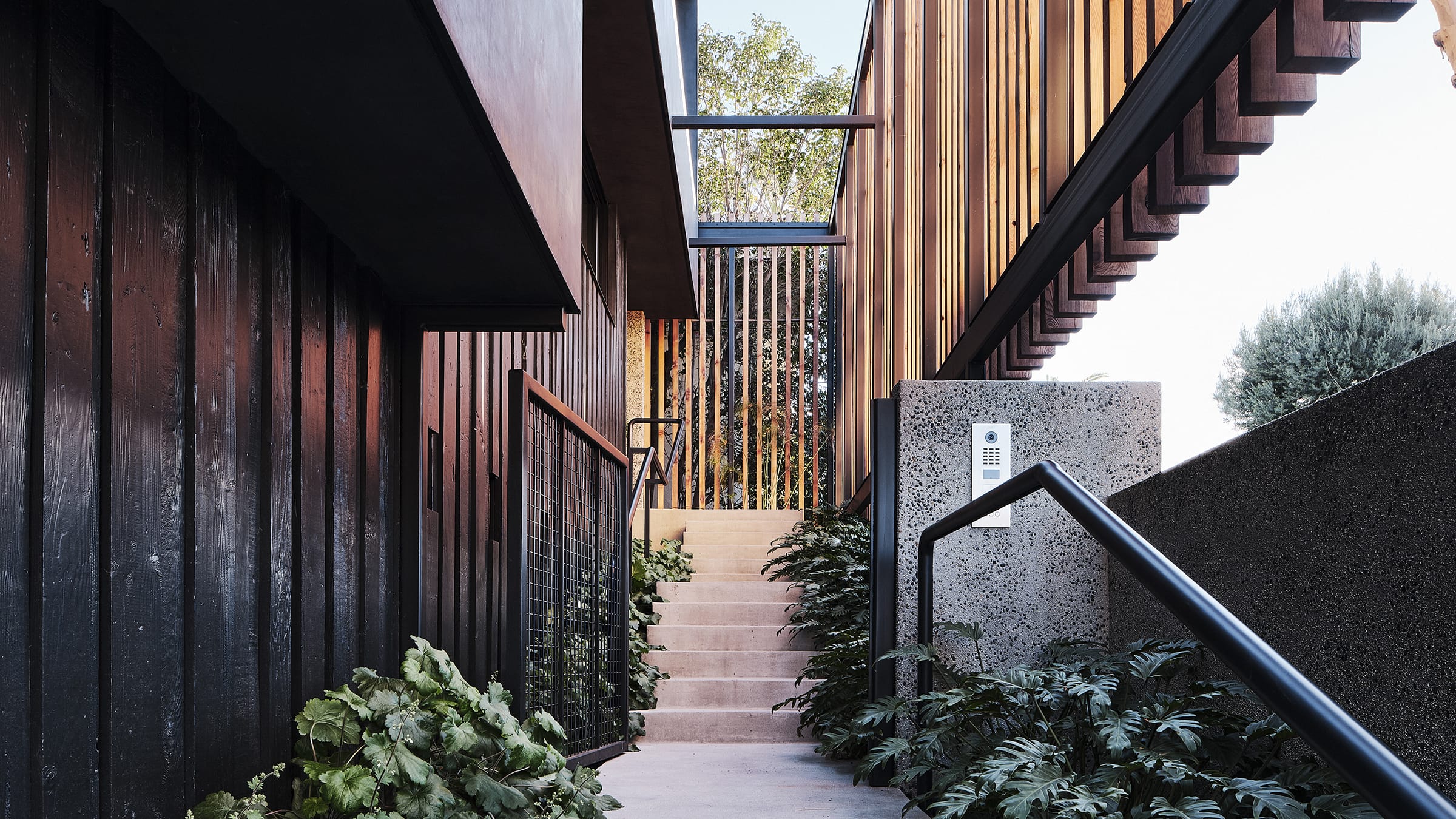
Project Type: Renovation
Location: Los Angeles, United States
Architect: Hsu McCullough
Photographer: Mike Kelley & Joe Fletcher
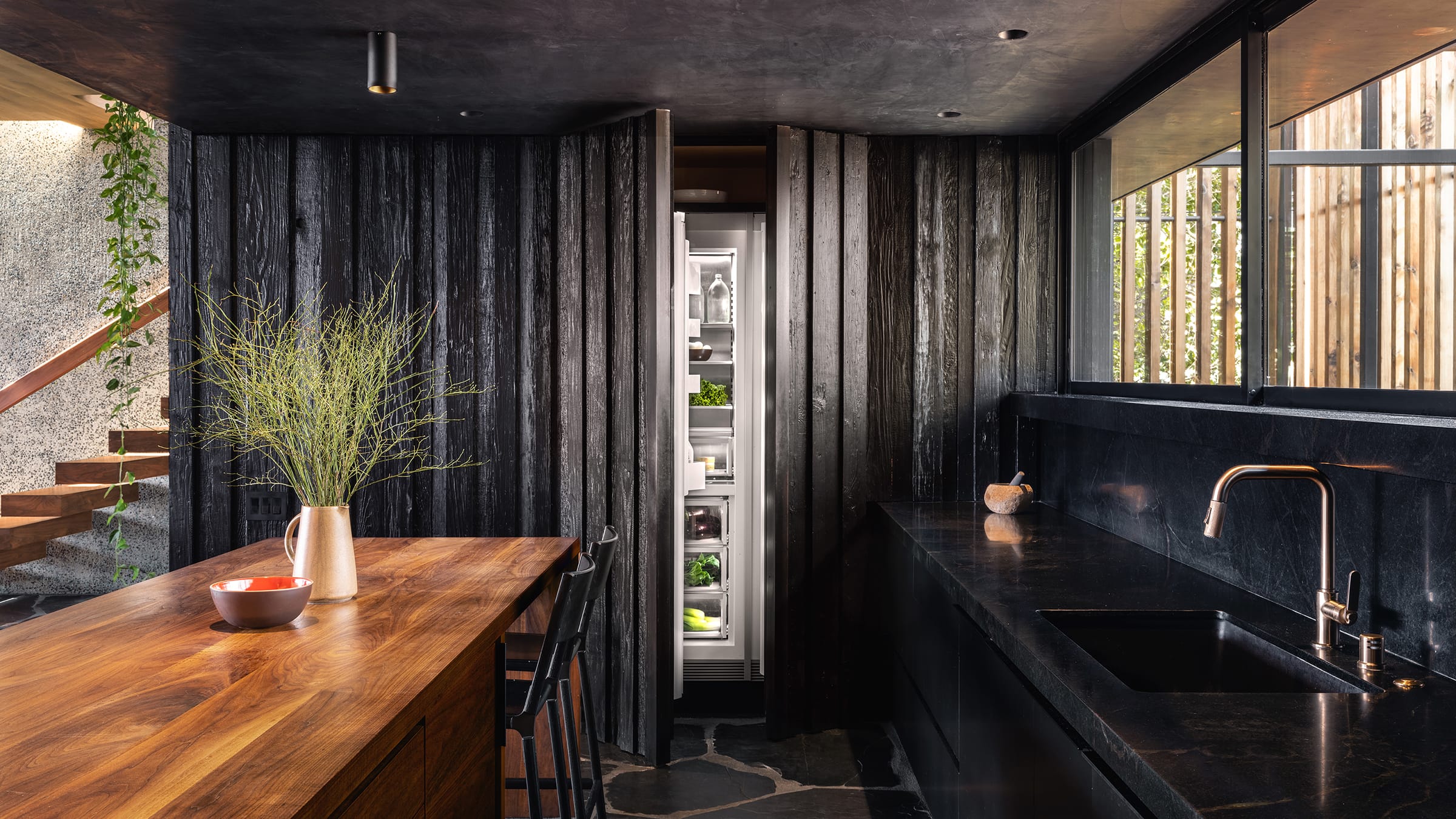
![[description of image]](https://www.fisherpaykel.com/on/demandware.static/-/Library-Sites-FisherPaykelSharedLibrary/default/dw5ec5e3fd/web-slides/journey-webslides/case-studies/fp_03_00_00_ridge-residence-hsu-mccullough-los-angeles-us-mk-jf-26-16x9_glo_2400.jpg)
![[description of image]](https://www.fisherpaykel.com/on/demandware.static/-/Library-Sites-FisherPaykelSharedLibrary/default/dw77c26325/web-slides/journey-webslides/case-studies/fp_03_00_00_ridge-residence-hsu-mccullough-los-angeles-us-mk-jf-172-16x9_glo_2400.jpg)
