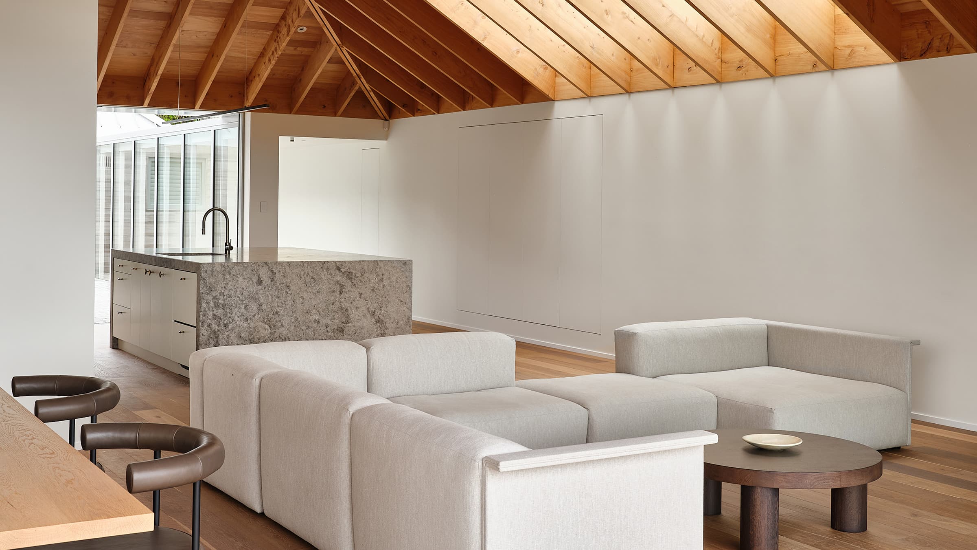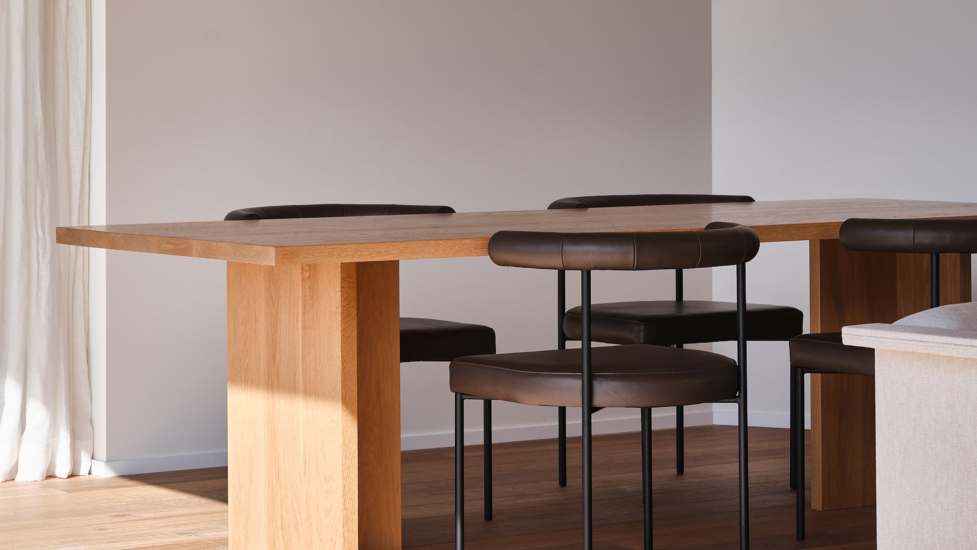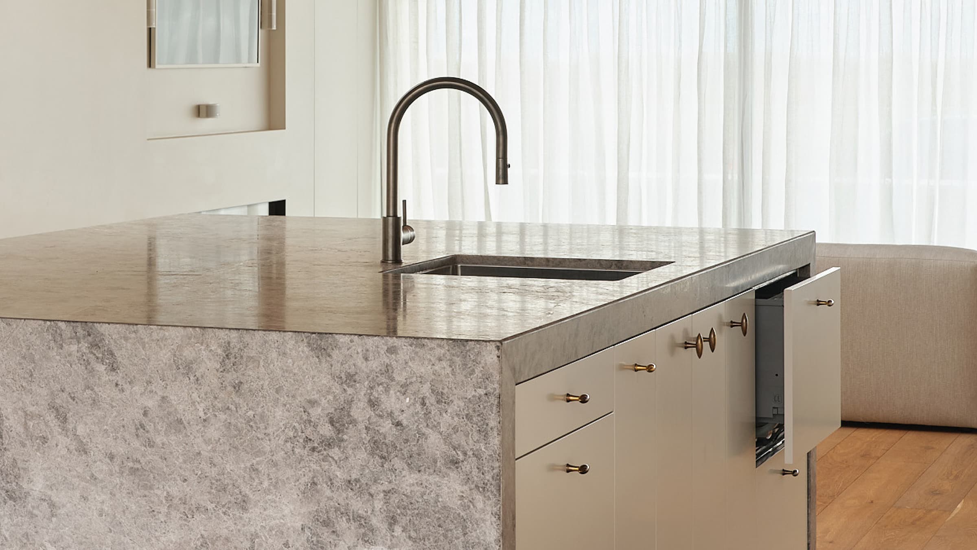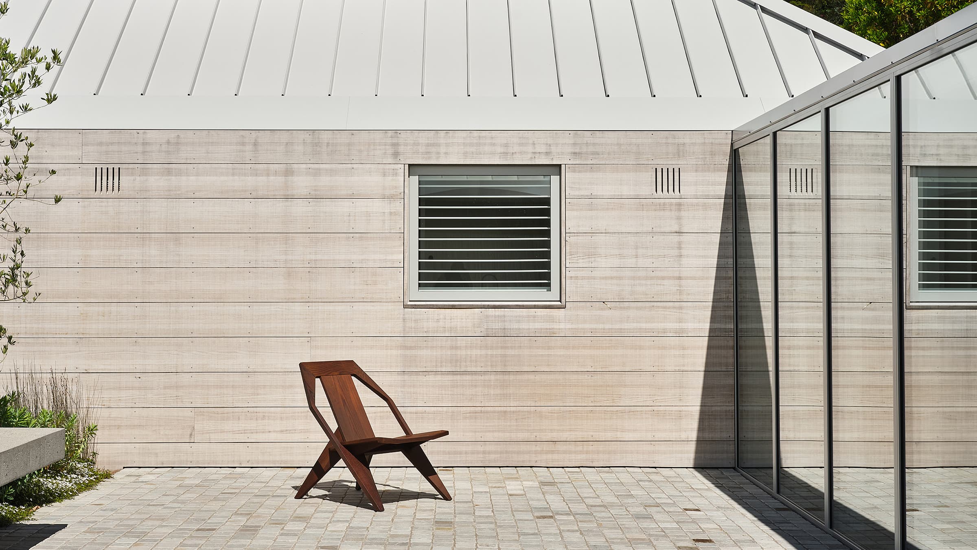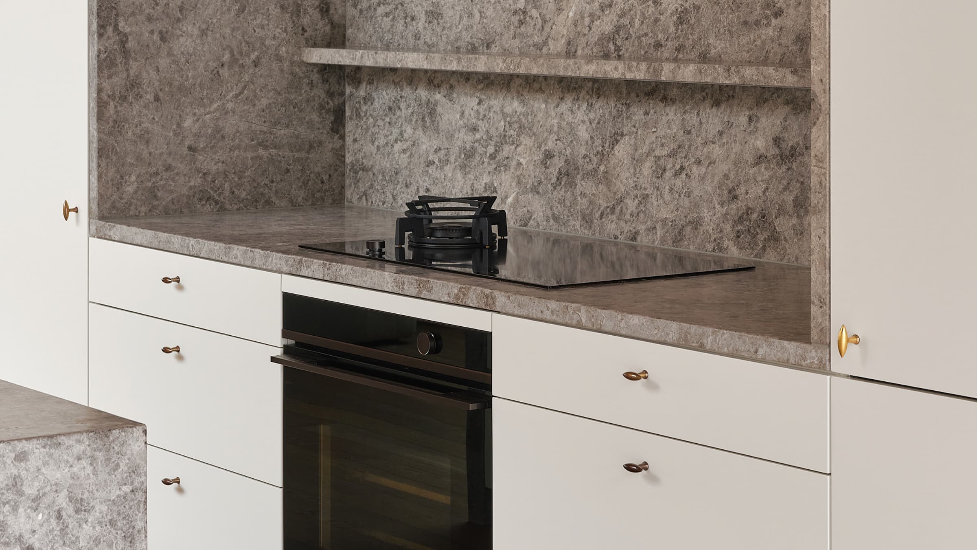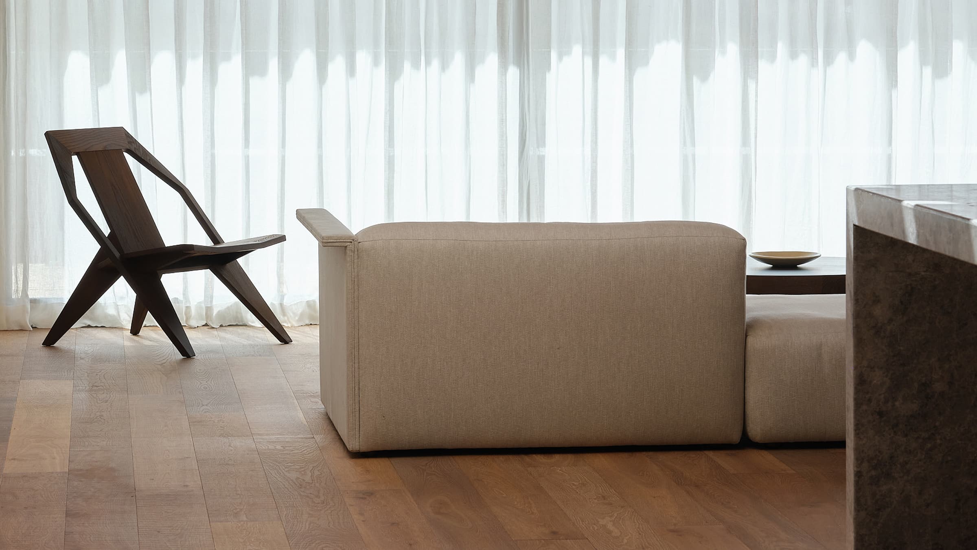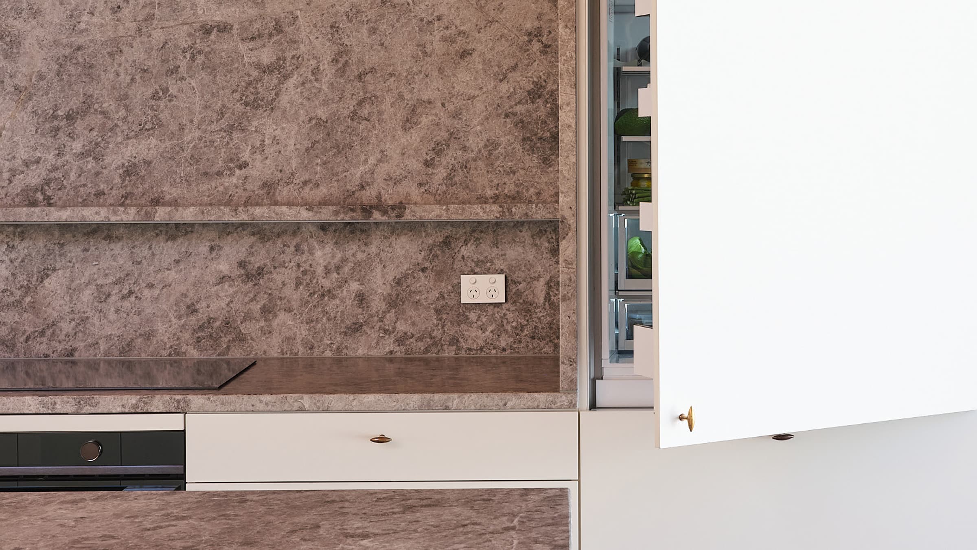Project Details
A SENSE OF EASE
Situated between the ocean and the foothills in the Wellington district of Eastbourne, RK Residence by Seear-Budd Ross is an apt response to its surroundings. Designed for a young family, the home effortlessly incorporates public and private spaces in an overall design that creates a sense of informality and ease.
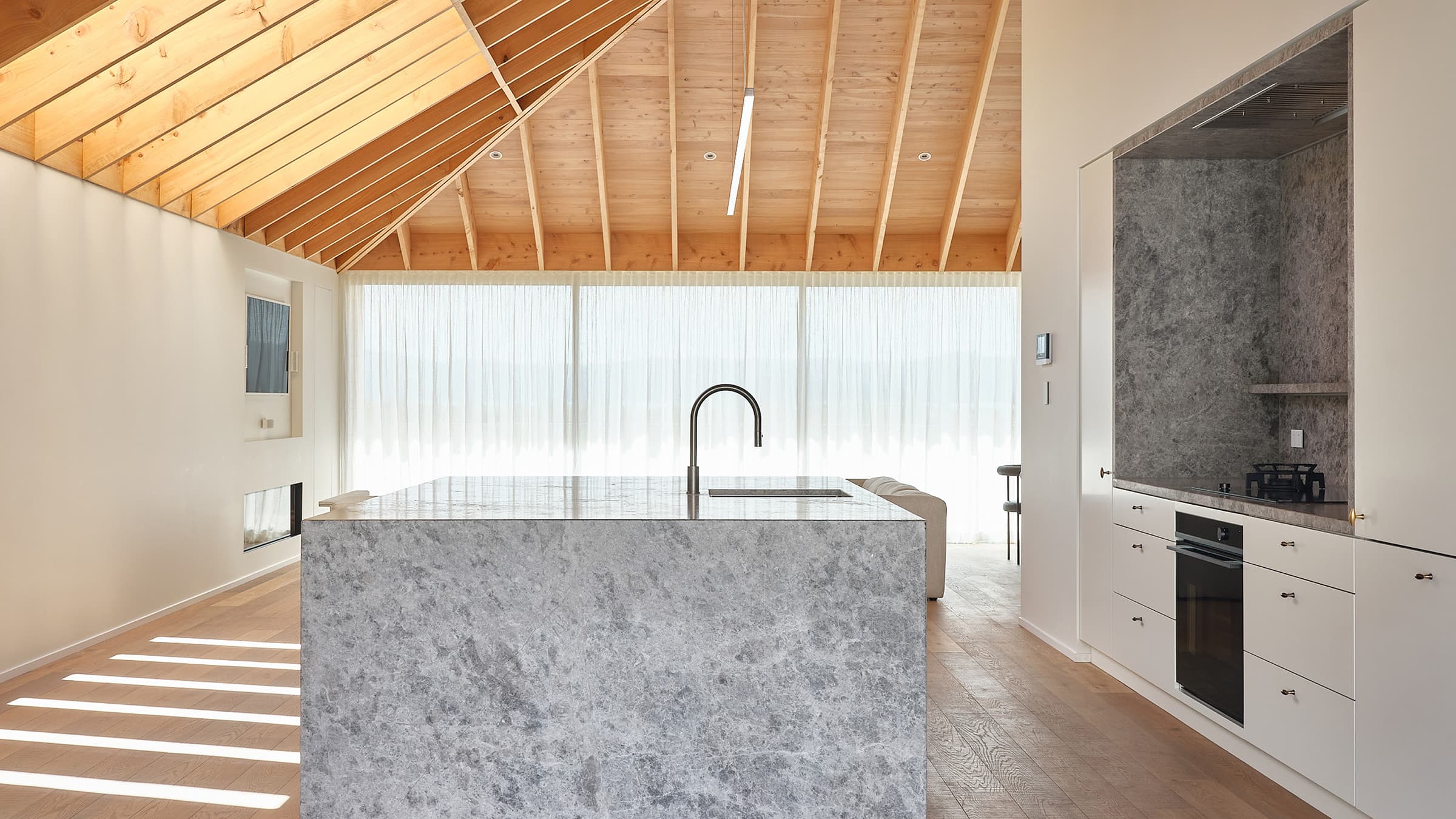
Project Type: Beach House
Location: Wellington, New Zealand
Architect: Seear-Budd Ross
Photographer: Sam Hartnett
