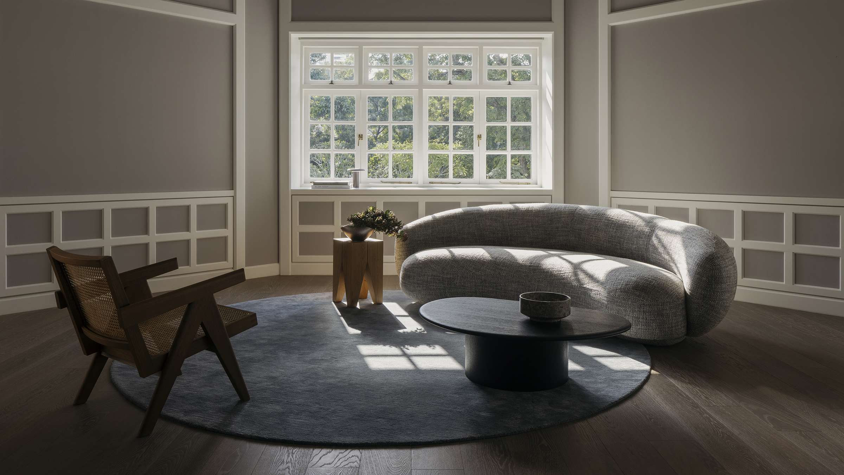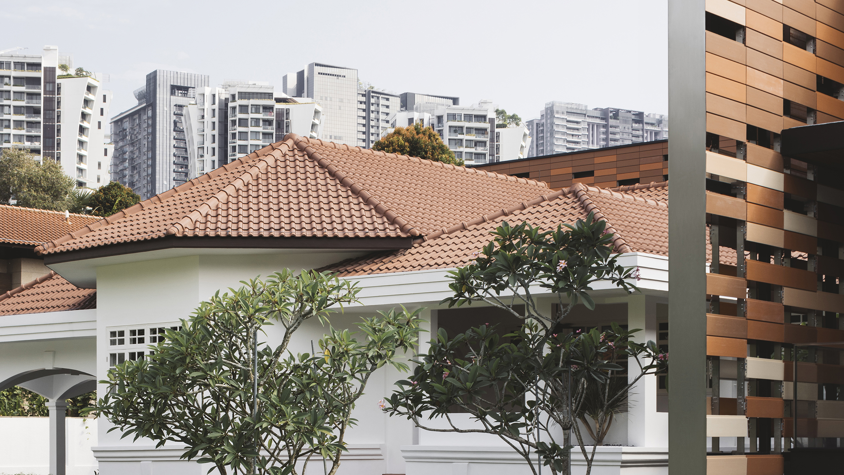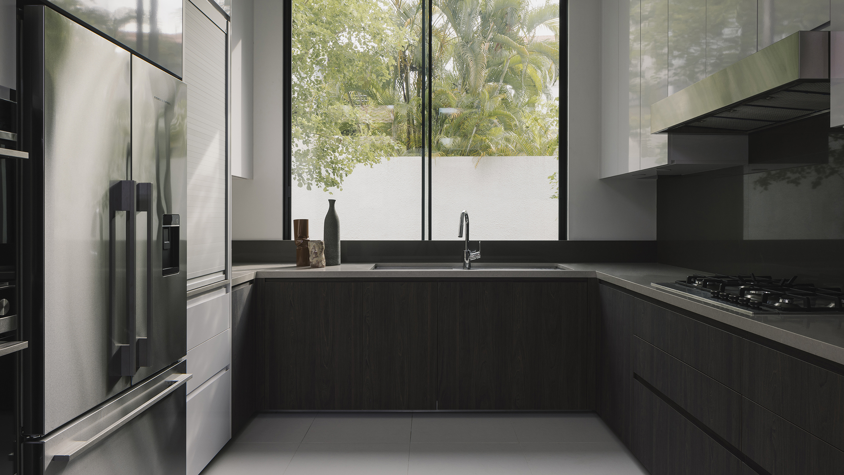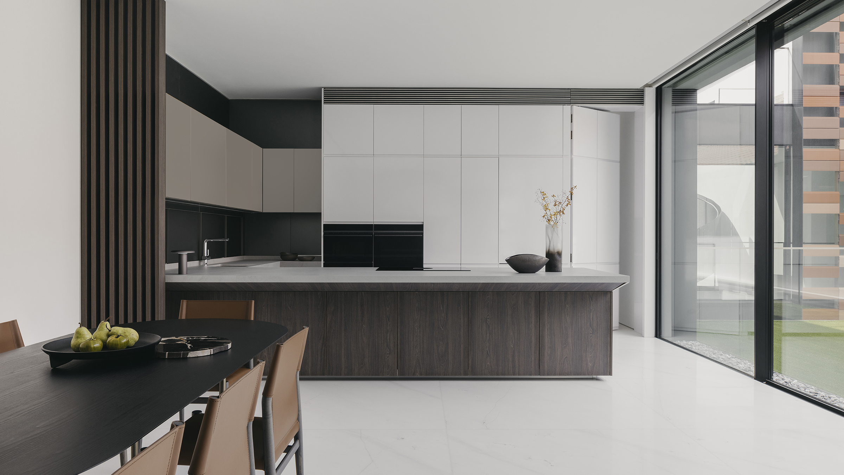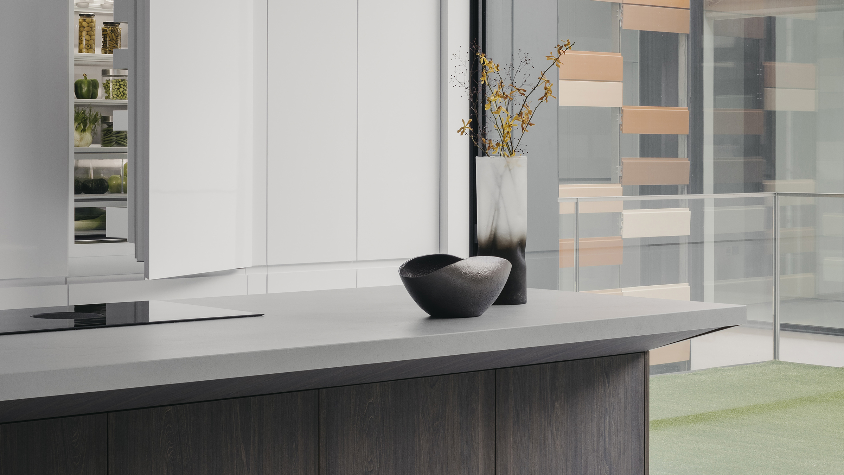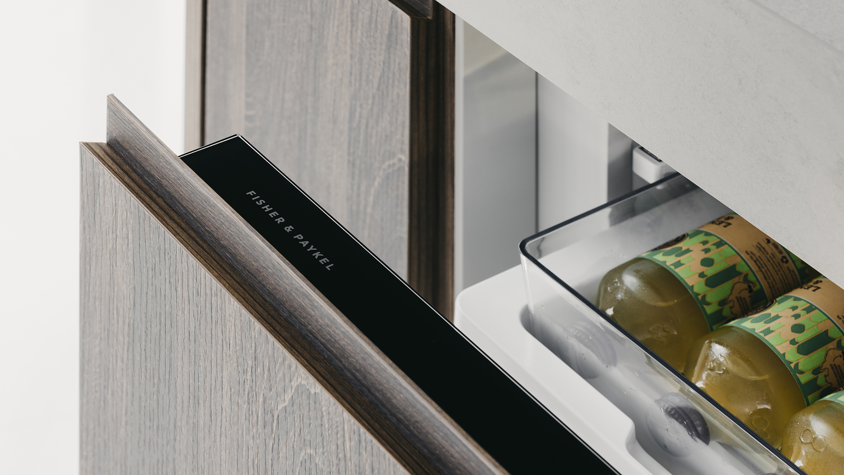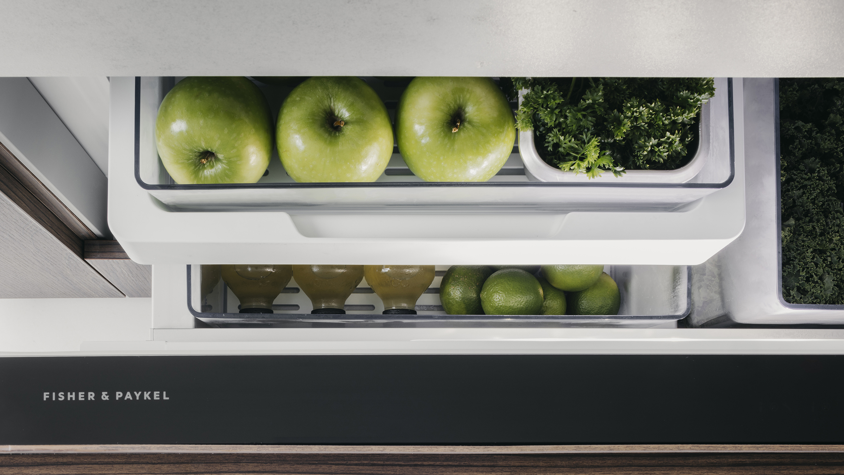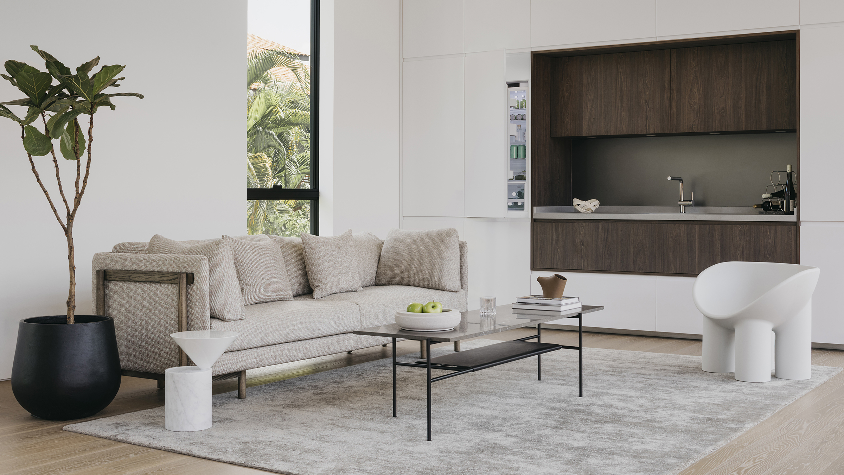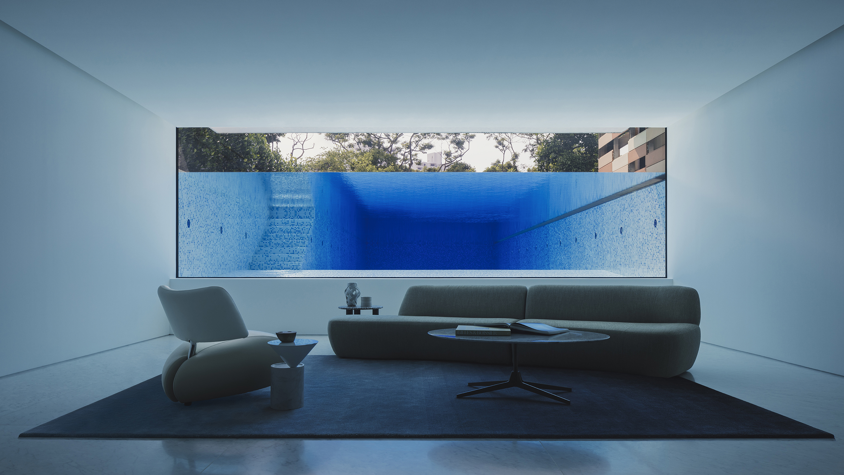Project Details
CONNECTION AND FLOW
Along with renovating the interior of the old house, the architects developed an innovative new extension that now wraps around its back and side, creating space for a typical multigenerational Singaporean family with grandparents, parents and children. One conservation requirement was that the two structures could not physically touch, giving rise to the glass connecting structure that allows flow between while almost merging into the environment.
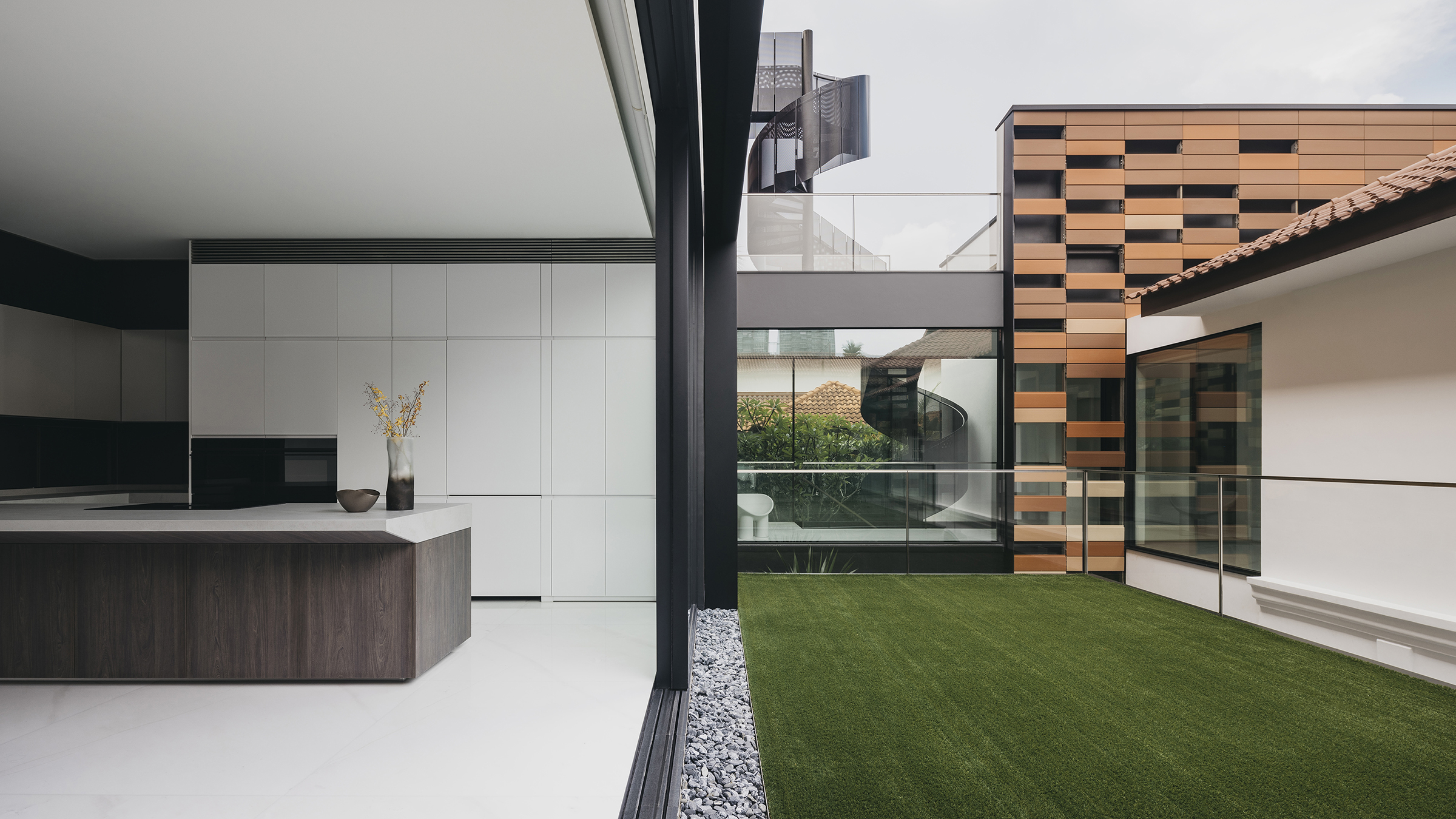
Project Type: Residential Renovation
Location: Bishopsgate, Singapore
Stylist: Oddsome Spaces
Architect: K2LD Architects
Photographer: Studio Periphery
Furniture: P5 Studio
