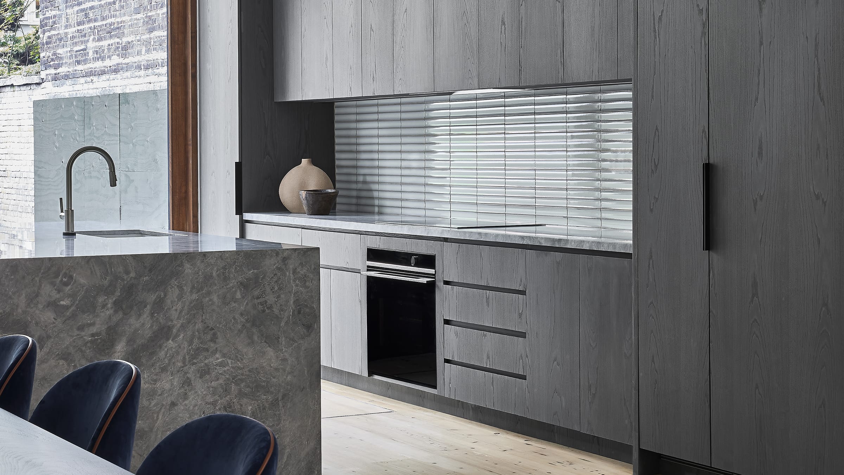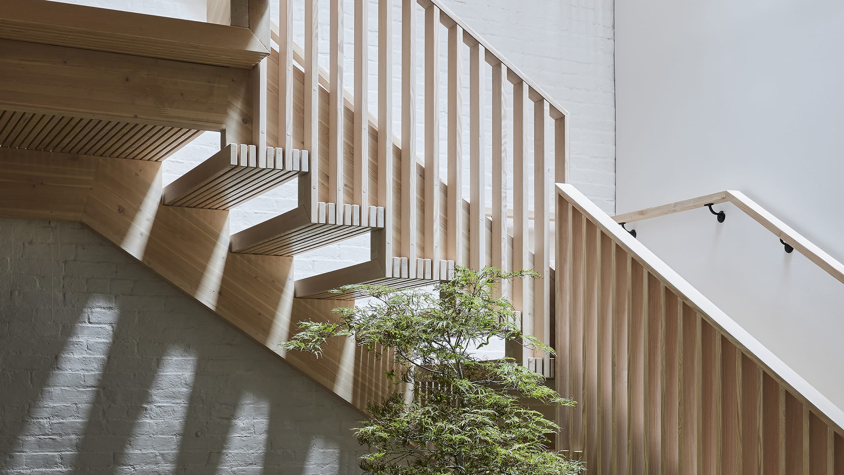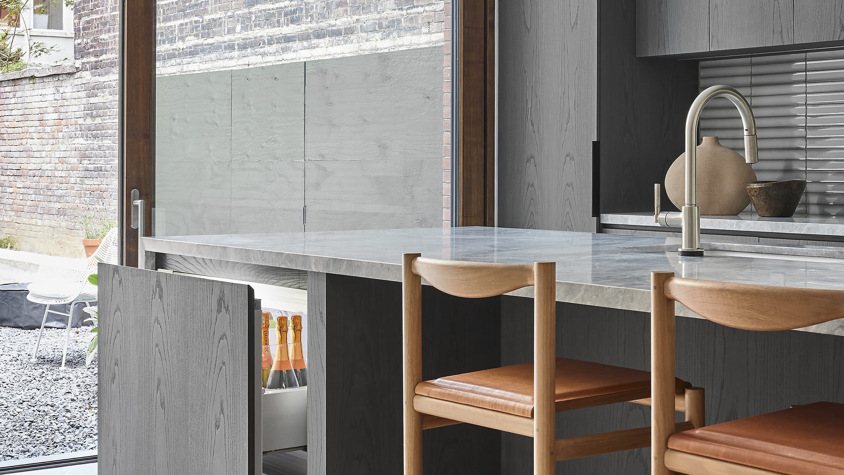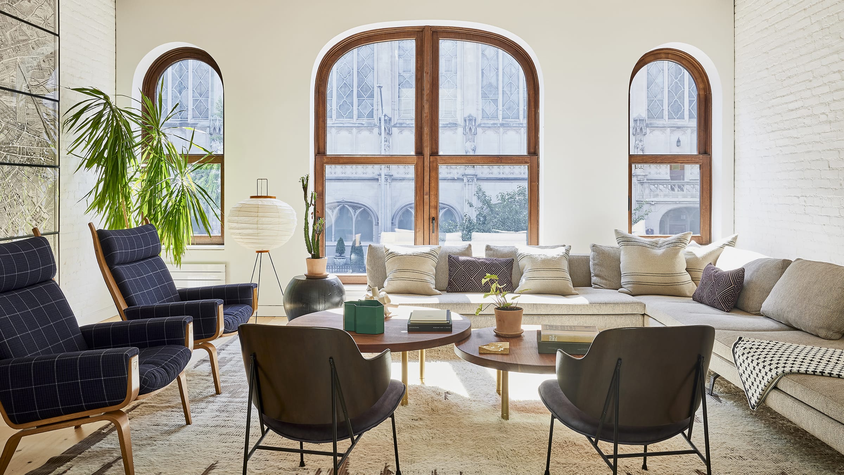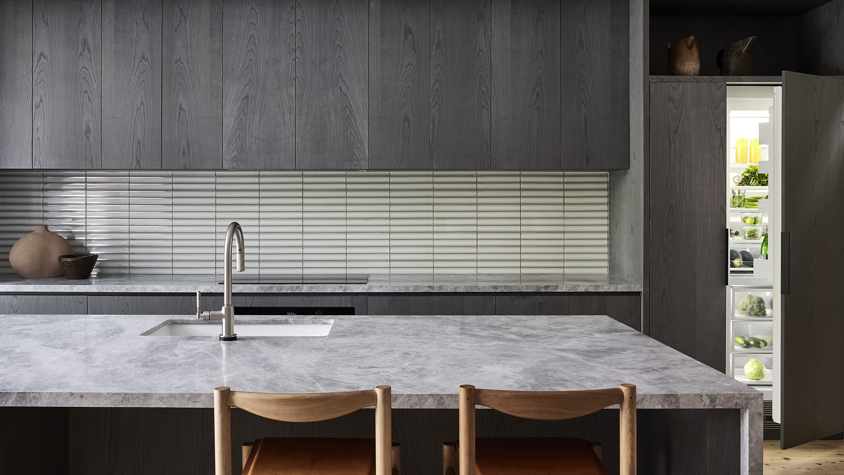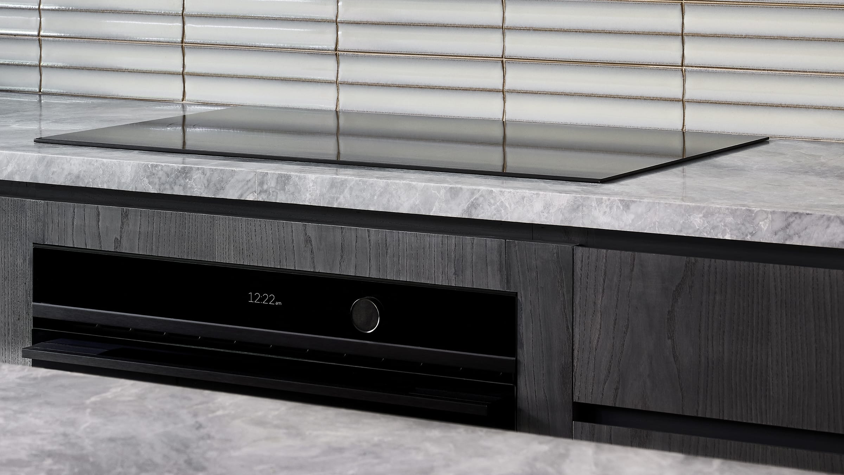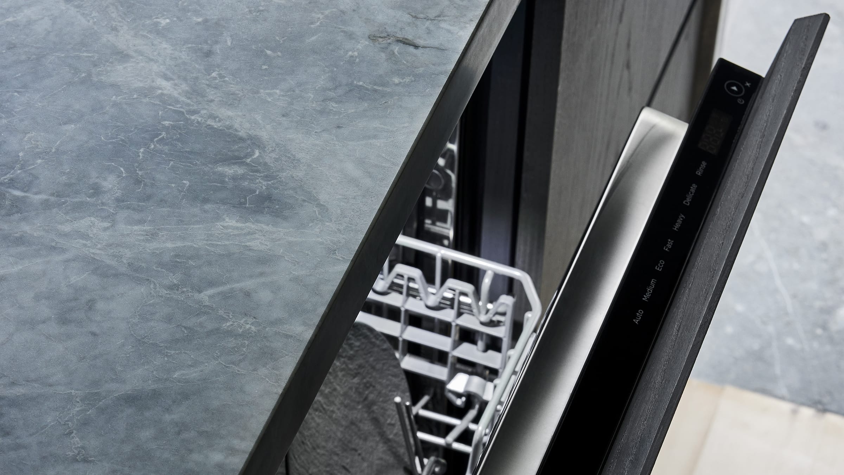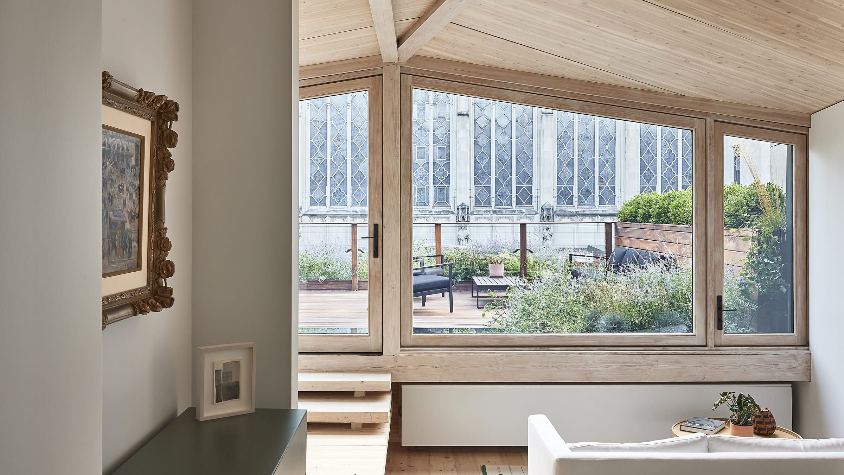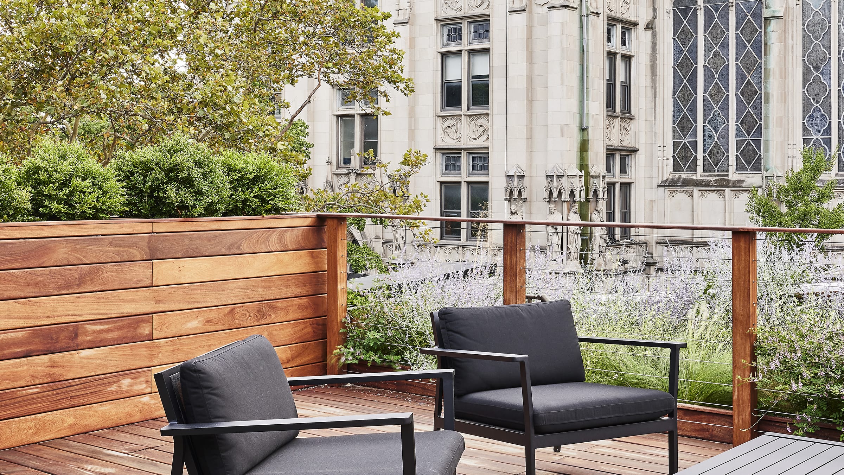BROOKLYN MASS
Project Details
OLD BECOMES NEW
A family home in the Brooklyn neighbourhood of Clinton Hill tests the scope of adaptive re-use by utilising mass-timber construction in the renovation of a 19th-century carriage house. In creating the first single-family residence in New York to fully explore the potential of this sustainable, low impact method, Schiller Projects has set an important precedent for housing in urban environments.
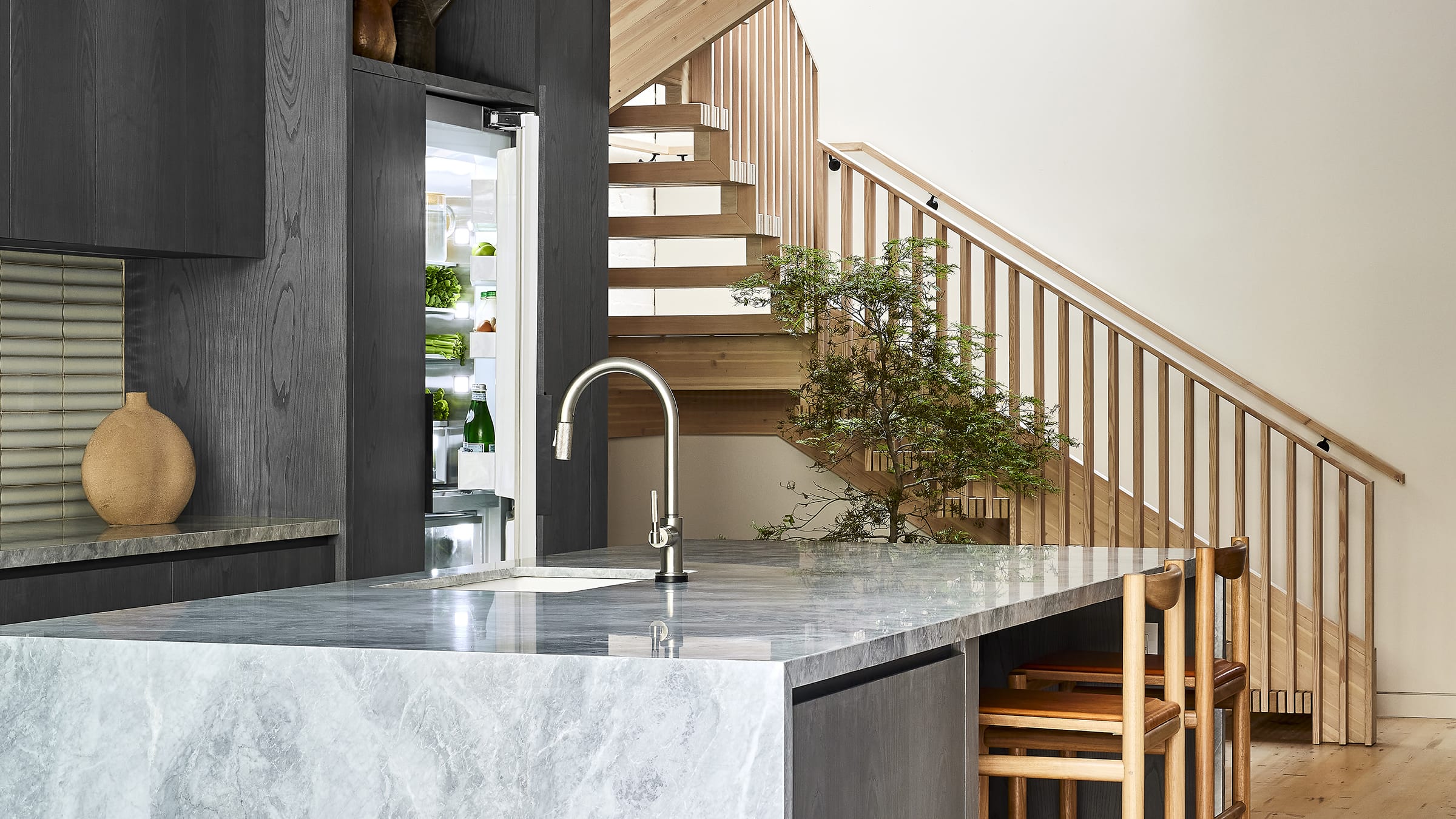
Project Type: Urban Renovation
Location: Brooklyn, New York, United States
Architect: Schiller Projects
Photographer: Pablo Veiga
