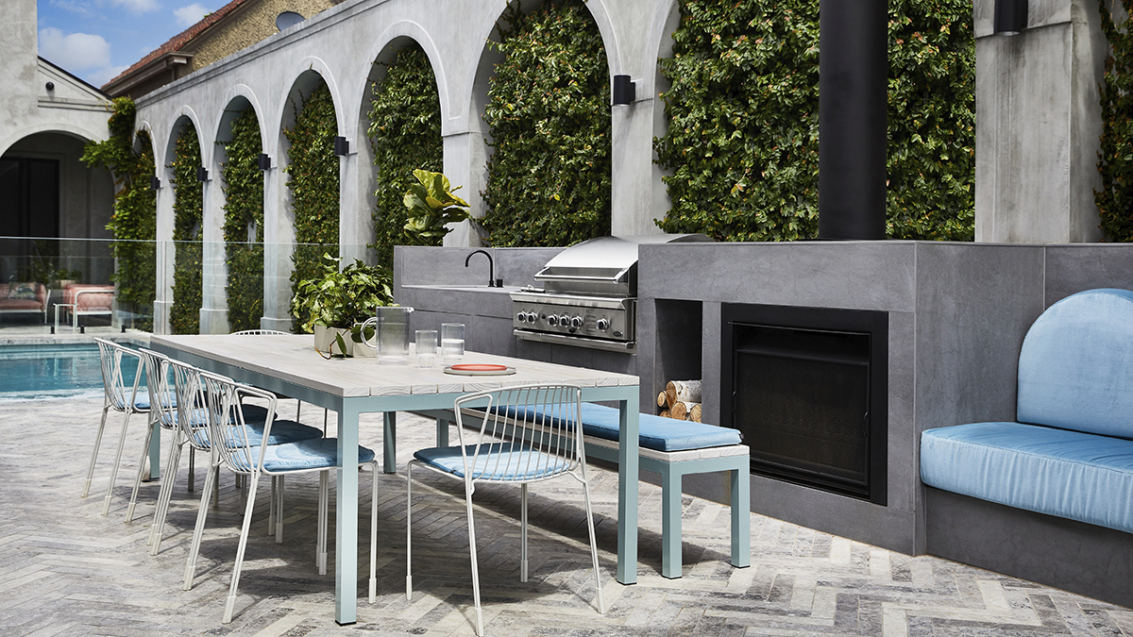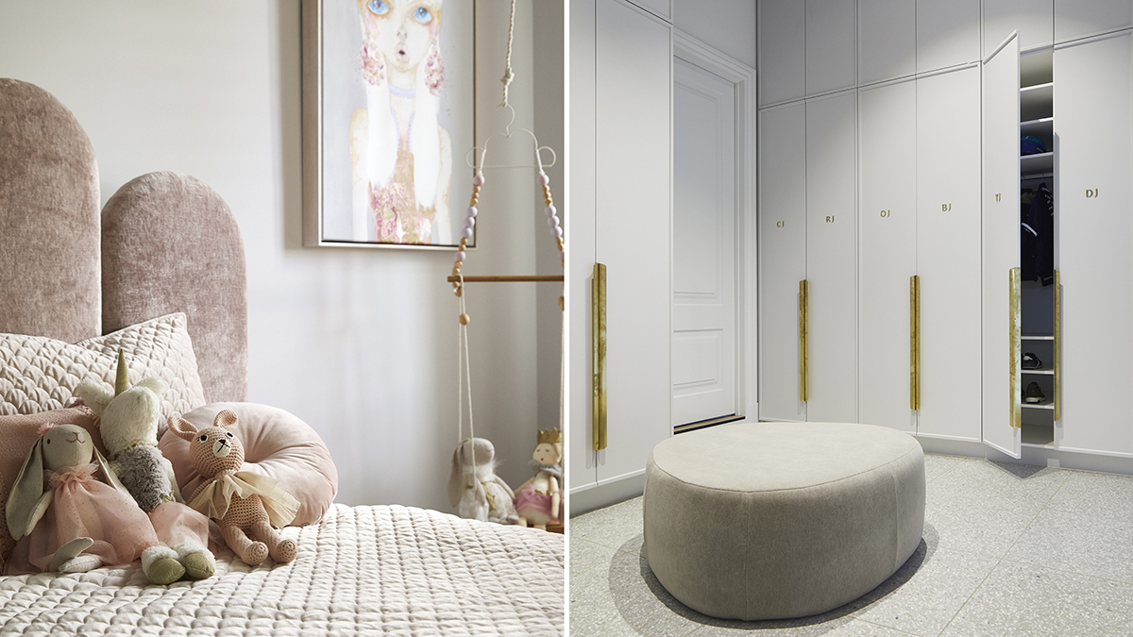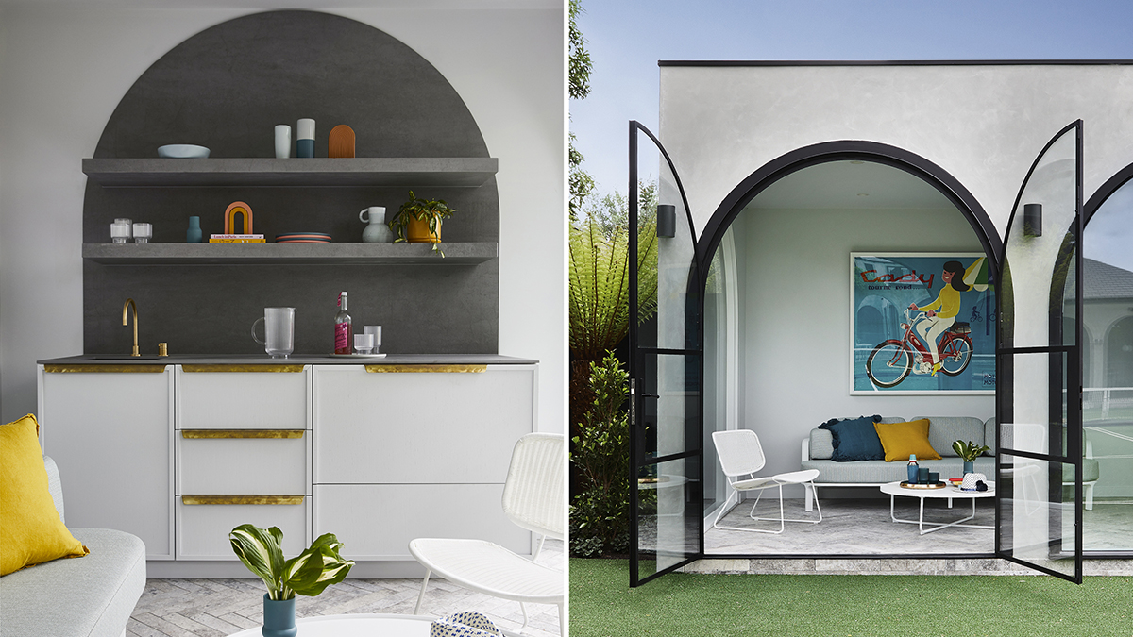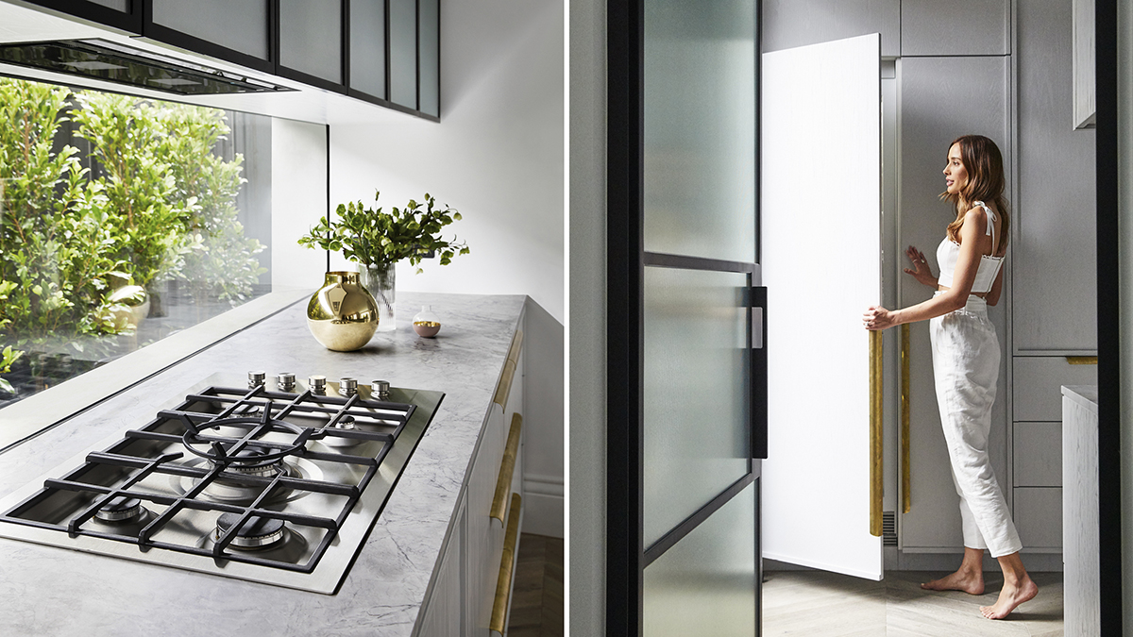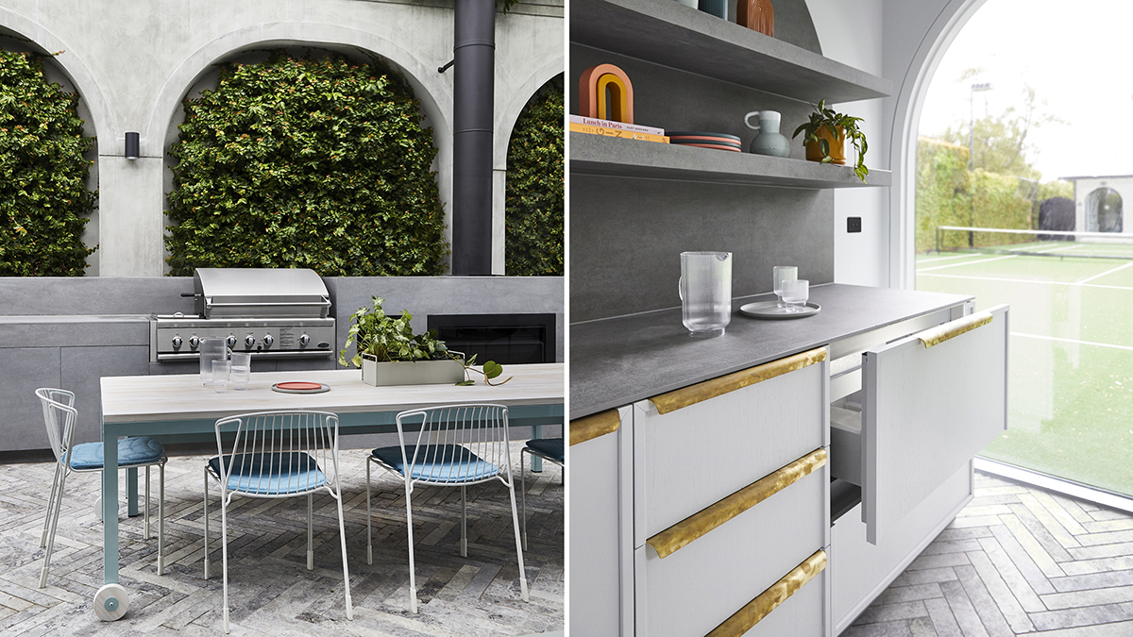VINTAGE CHARM
For Melbourne design practice Biasol, this spacious home was an opportunity to engage with the
idea of
creating a forever home
tailored to precisely fit the busy family and lifestyle needs of
model and
designer Rebecca Judd and husband Chris. While Biasol has retained all the vintage charm and
warmth of the
original, Spanish Colonial-style architecture, it has layered in a contemporary and luxurious
Melbourne-modern aesthetic and created various connected yet self-sufficient spaces for
downtime, family fun
and socialising.
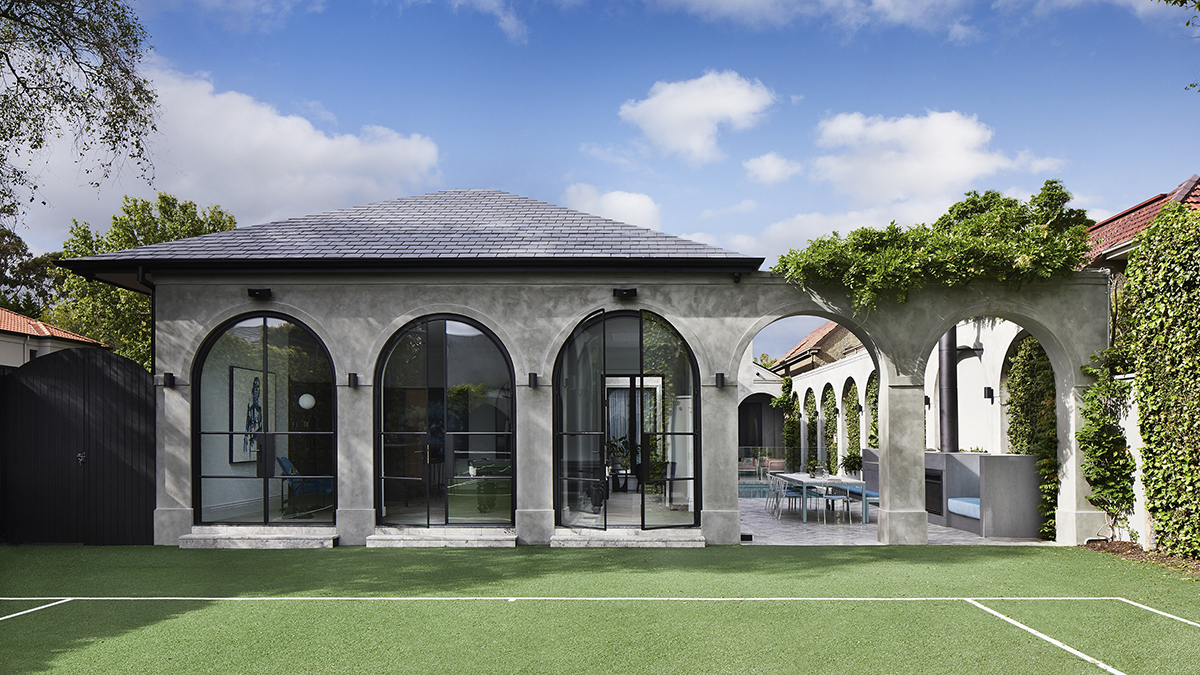
Project Type: Suburban Home
Location: Bayside, Melbourne
Design: Biasol
Photographer: Armelle Habib
