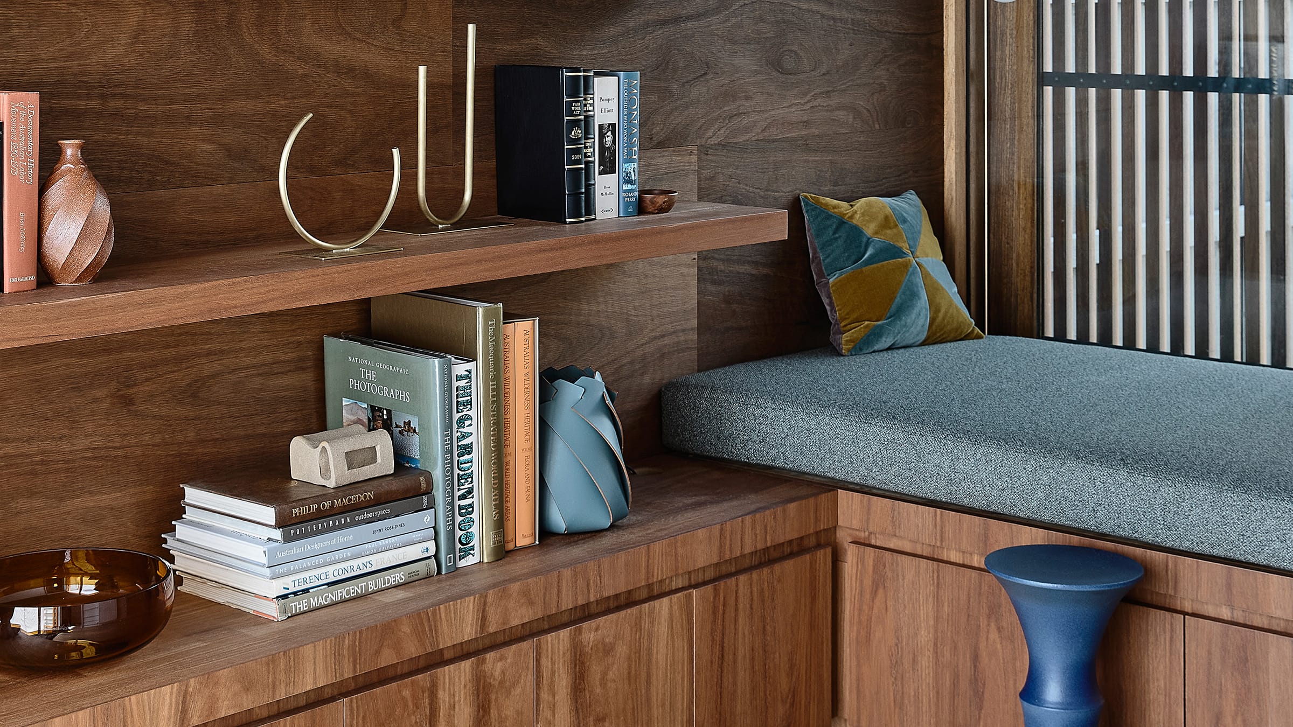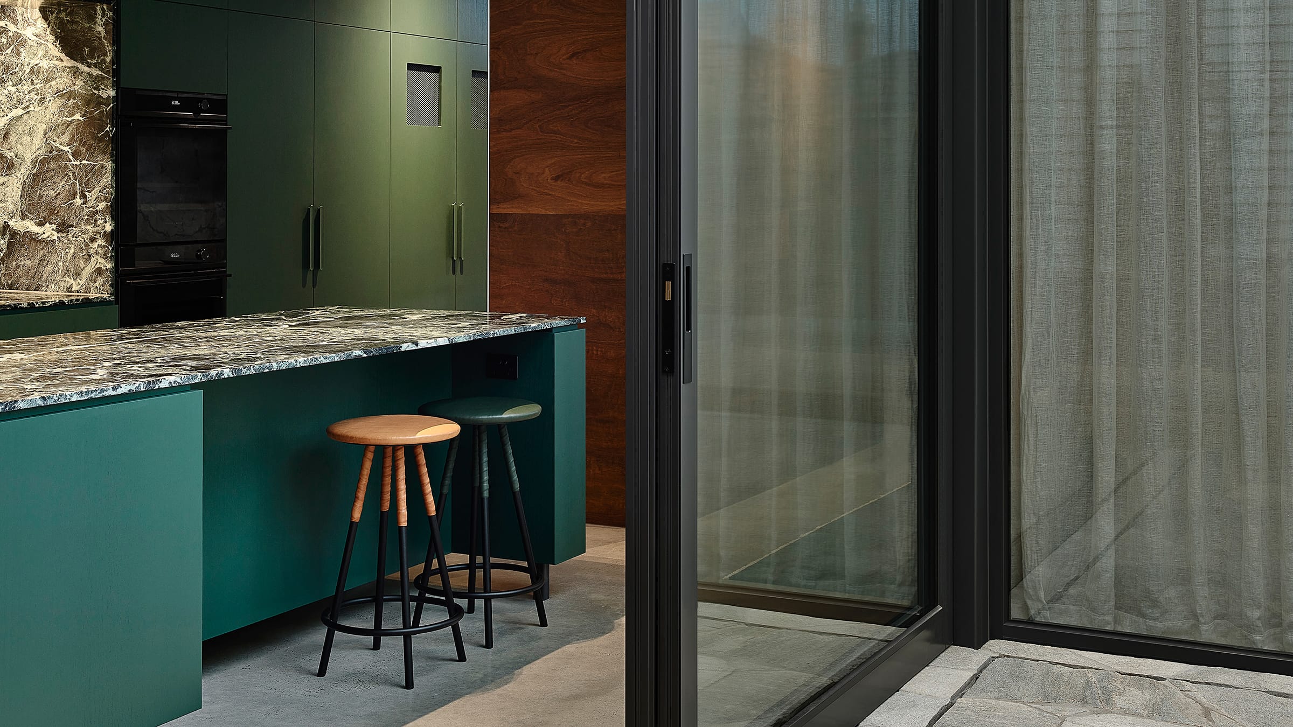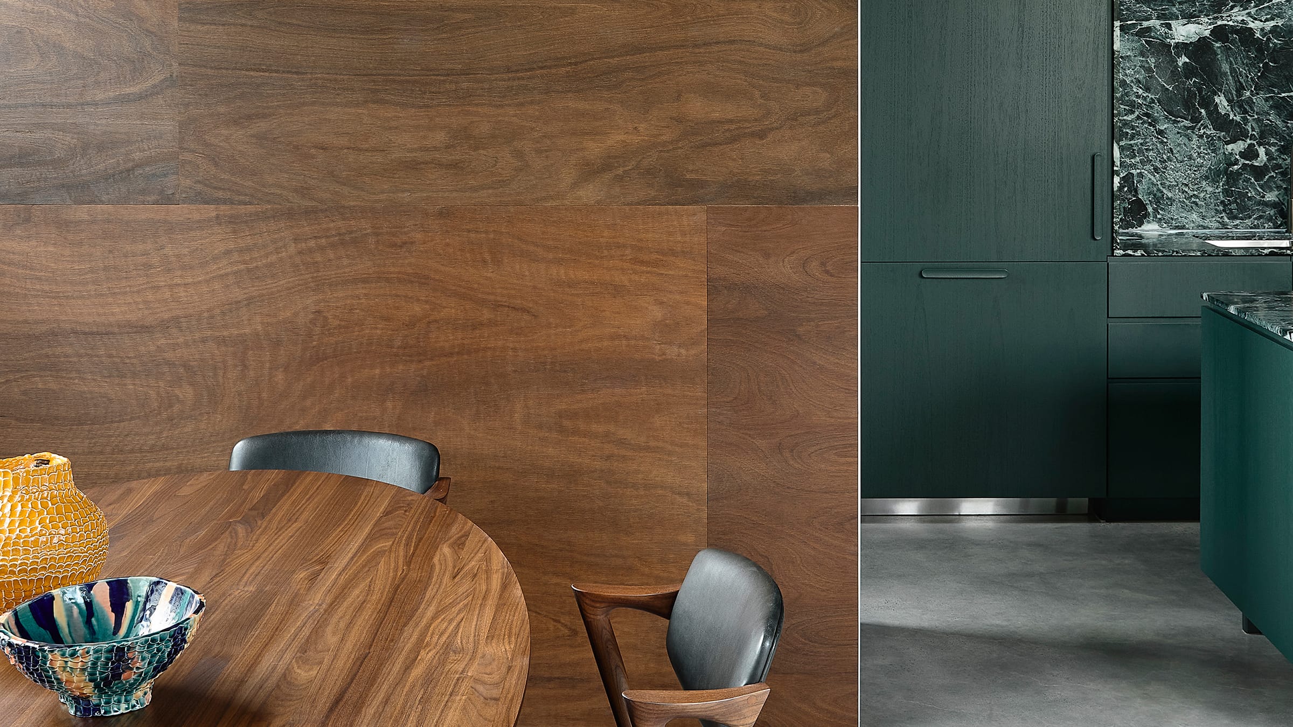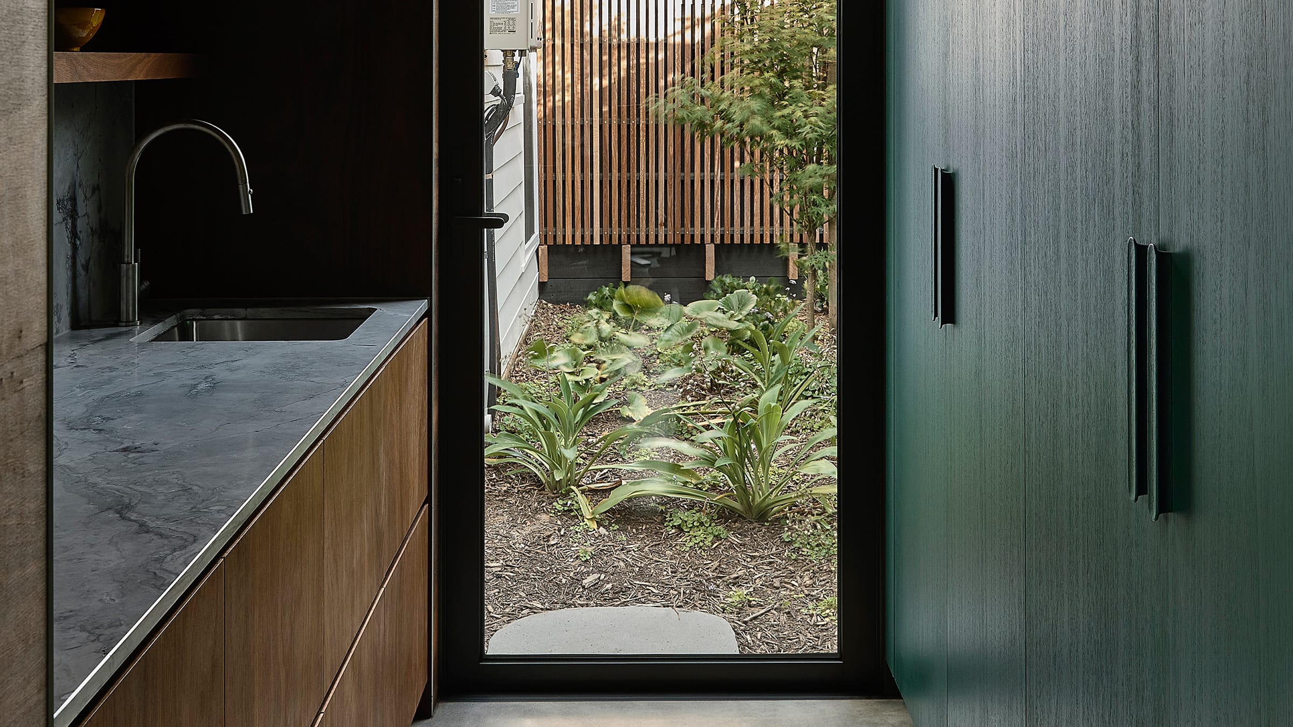Project Details
AN ELEVATED ADDITION
Presenting as a weatherboard Victorian cottage from the street, Malvern House is in keeping with the historic narrative of its neighbours. However, it offered an opportunity to elevate an existing rear addition to create a pavilion that brings in light and greenery with extensive glazing, adding much-needed liveable space to the modest footprint of the original home.
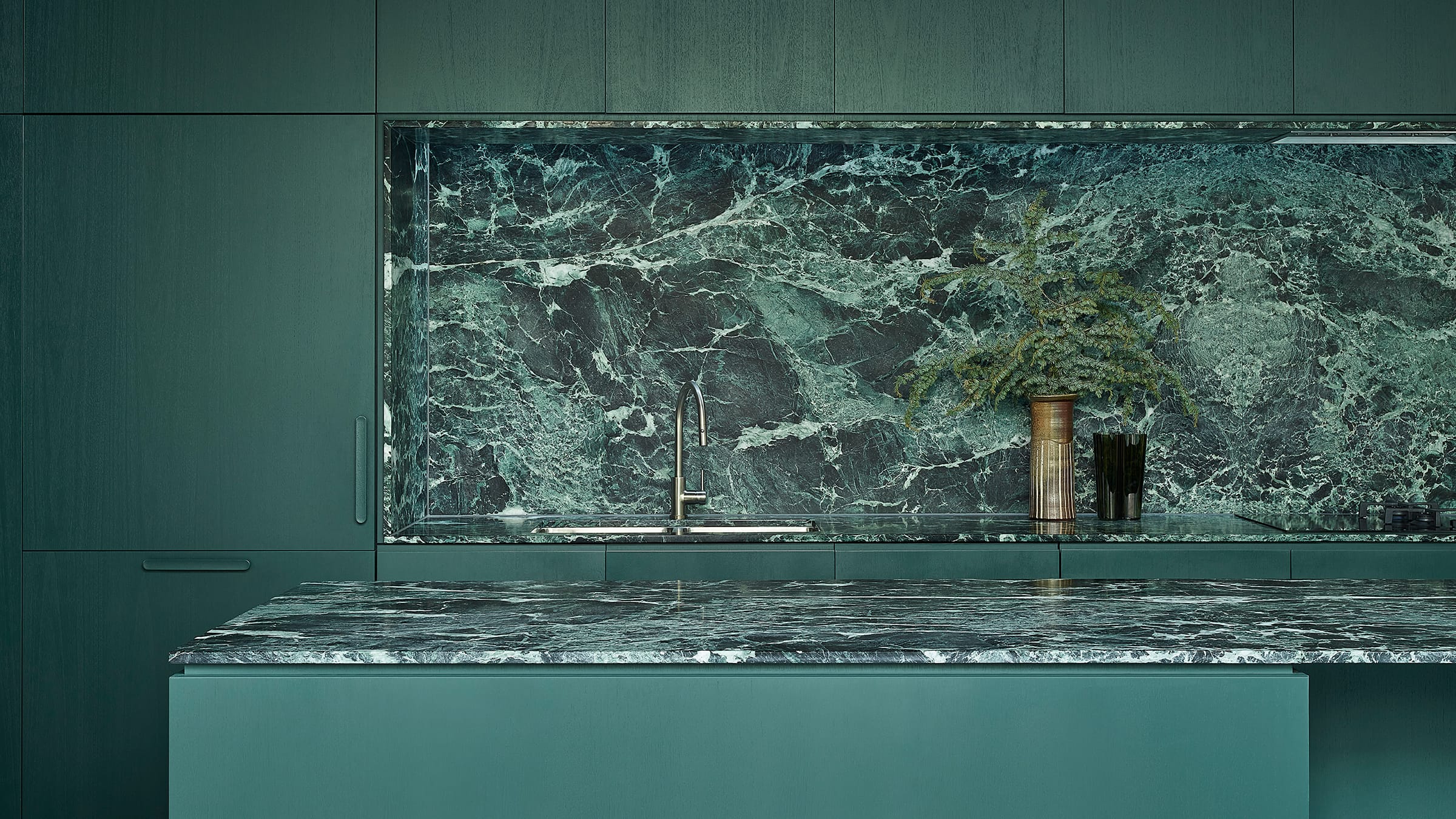
Project Type: Suburban House
Location: Melbourne, Australia
Architect: Lande Architects
Photographer: Derek Swalwell
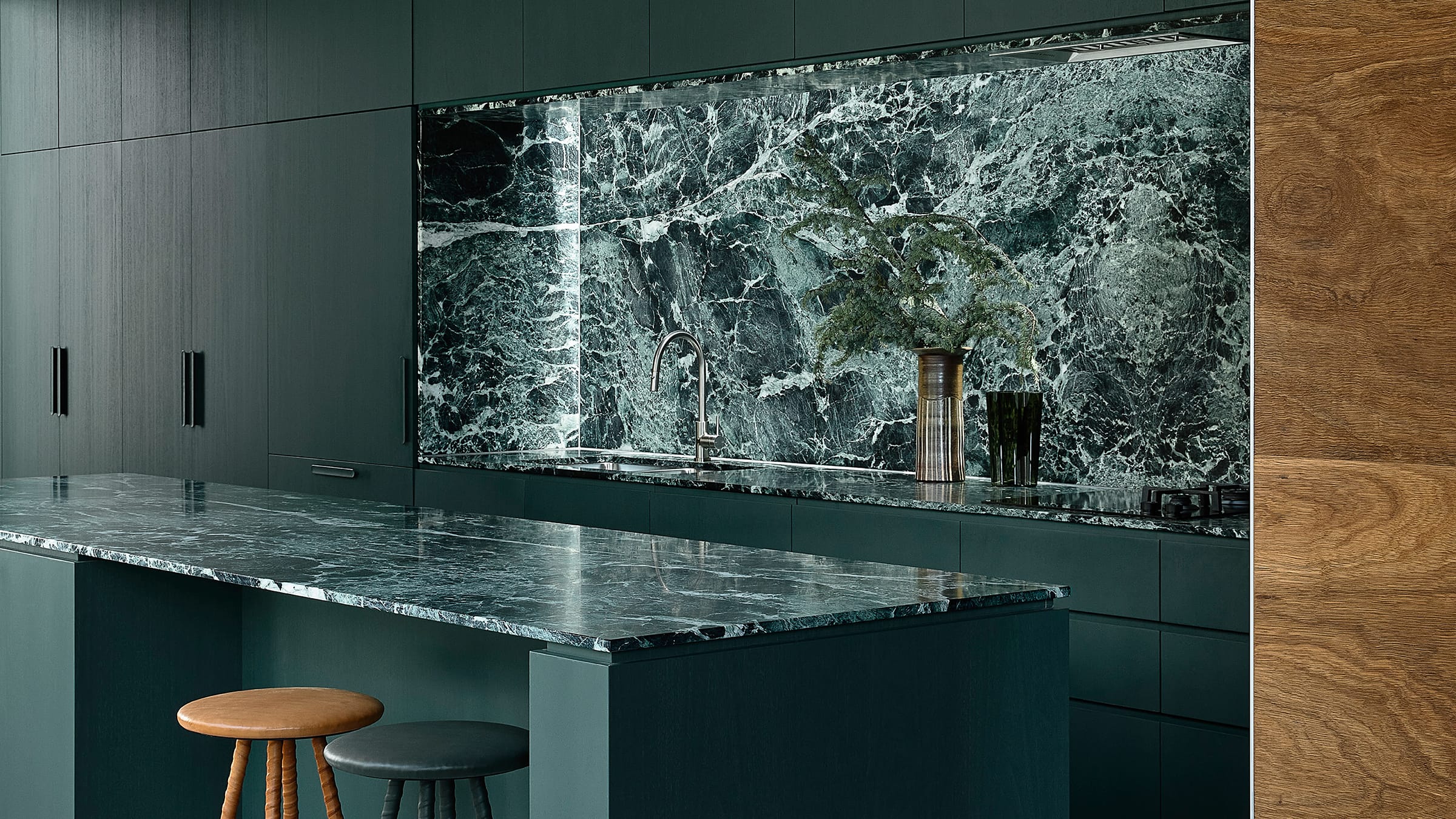
![[description of image]](https://www.fisherpaykel.com/on/demandware.static/-/Library-Sites-FisherPaykelSharedLibrary/default/dwfb155192/web-slides/journey-webslides/case-studies/fp_03_00_00_malvern-house-lande-architects_melbourne-au-tlp-78796-16x9_glo_2400.jpg)
![[description of image]](https://www.fisherpaykel.com/on/demandware.static/-/Library-Sites-FisherPaykelSharedLibrary/default/dwe953416d/web-slides/journey-webslides/case-studies/fp_03_00_00_malvern-house-lande-architects_melbourne-au-tlp-2697-16x9_glo_2400.jpg)
