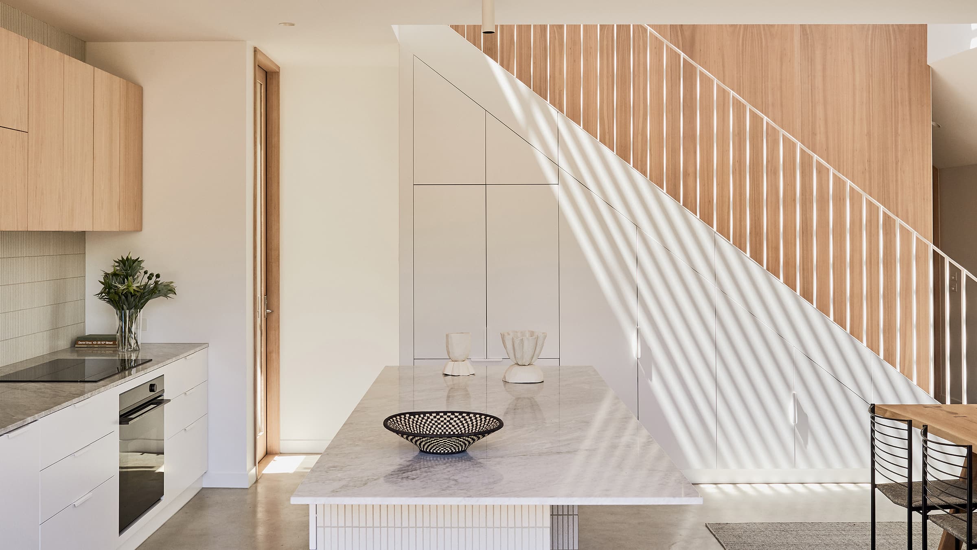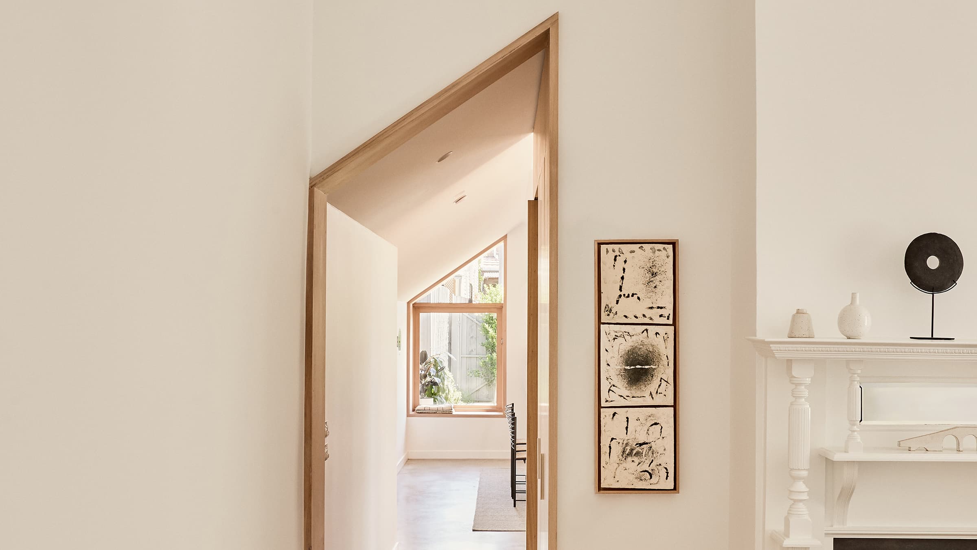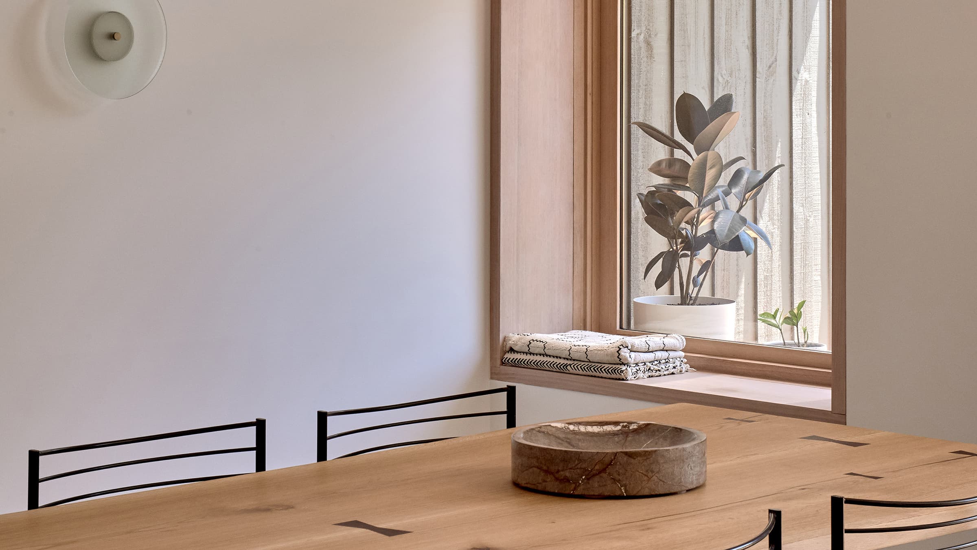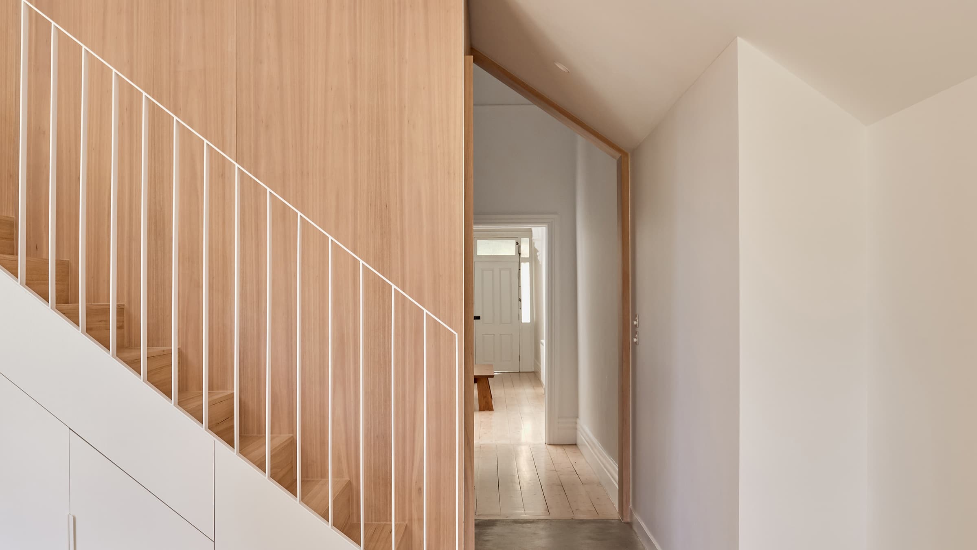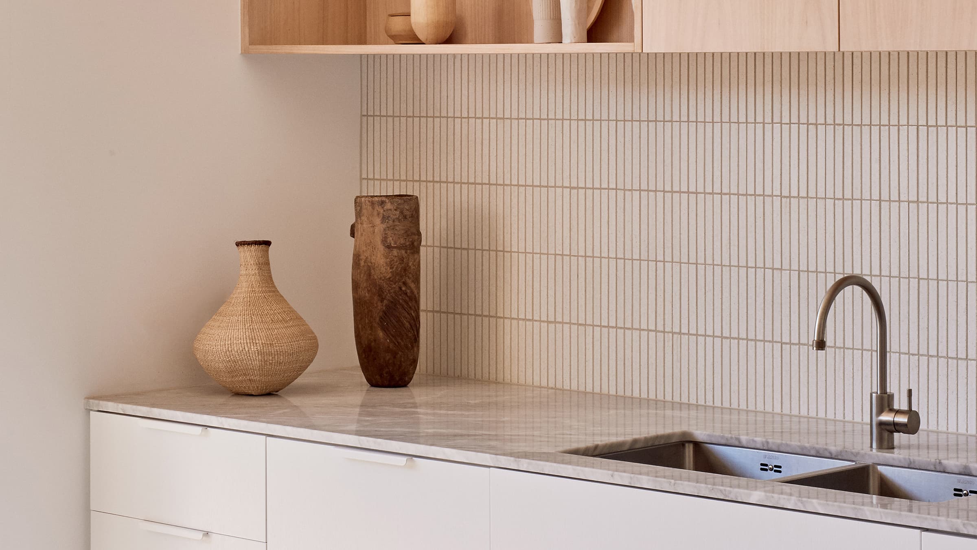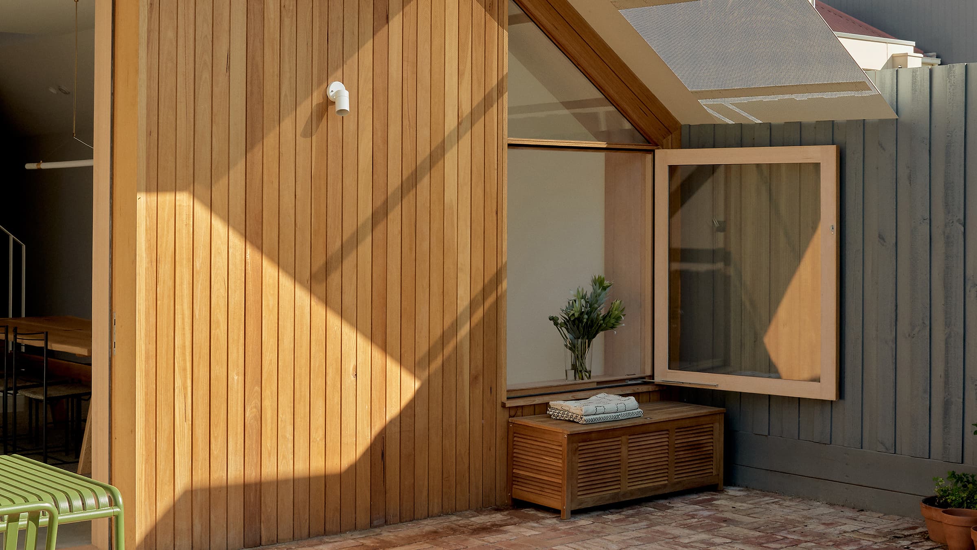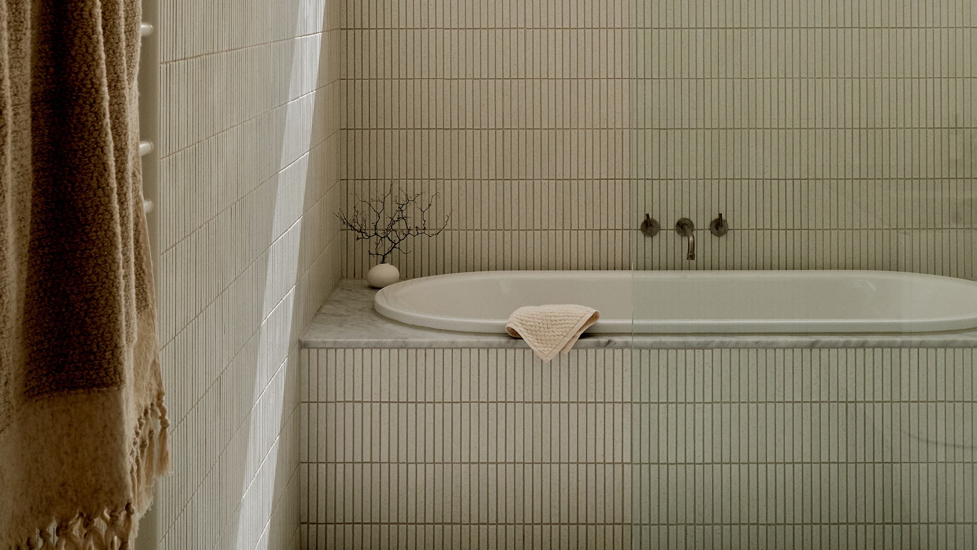Project Details
A RESPECT FOR HISTORY
Despite its narrow allotment, the additional works expand deeper into the site and rise upwards, with a second level neatly tucked behind the original silhouette of the home. Ha Architecture drew on the existing structure of the row house, and respectfully responds through a crisply refined approach, still remaining connected to its handmade elements.
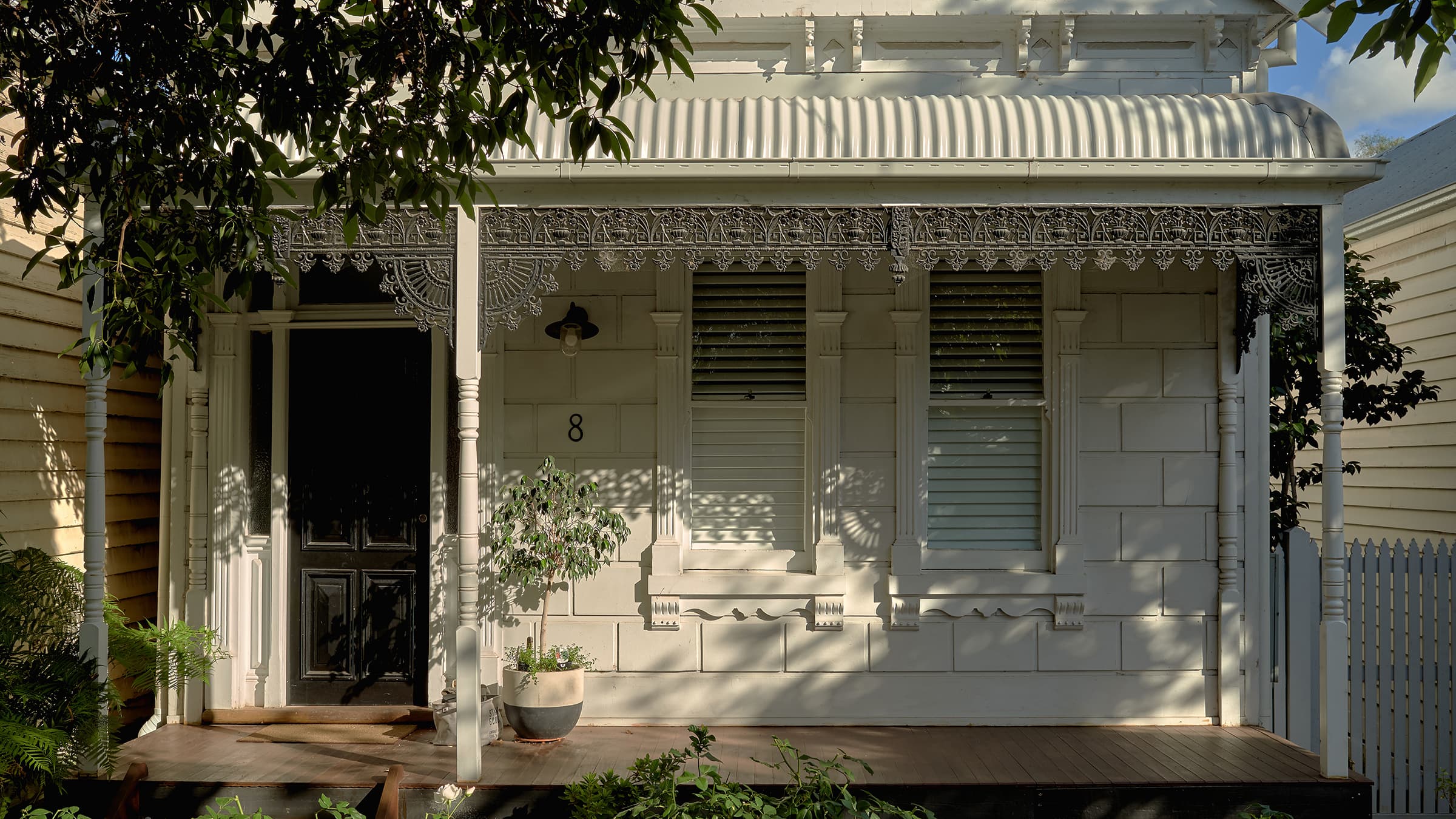
Project Type: Residential Home
Location: Sydney, Australia
Architect: Ha Architecture
Photographer: Nicholas Wilkins
