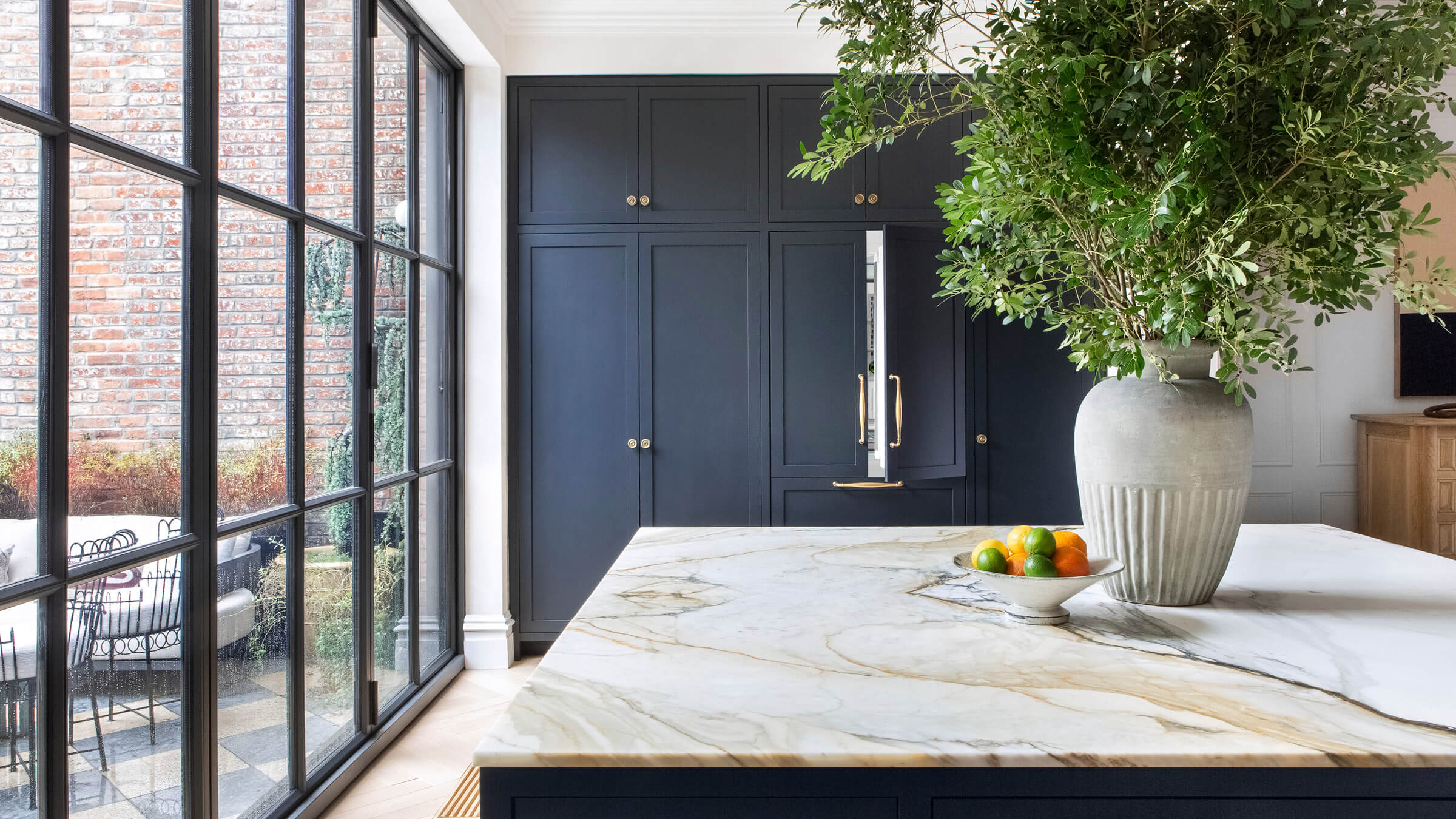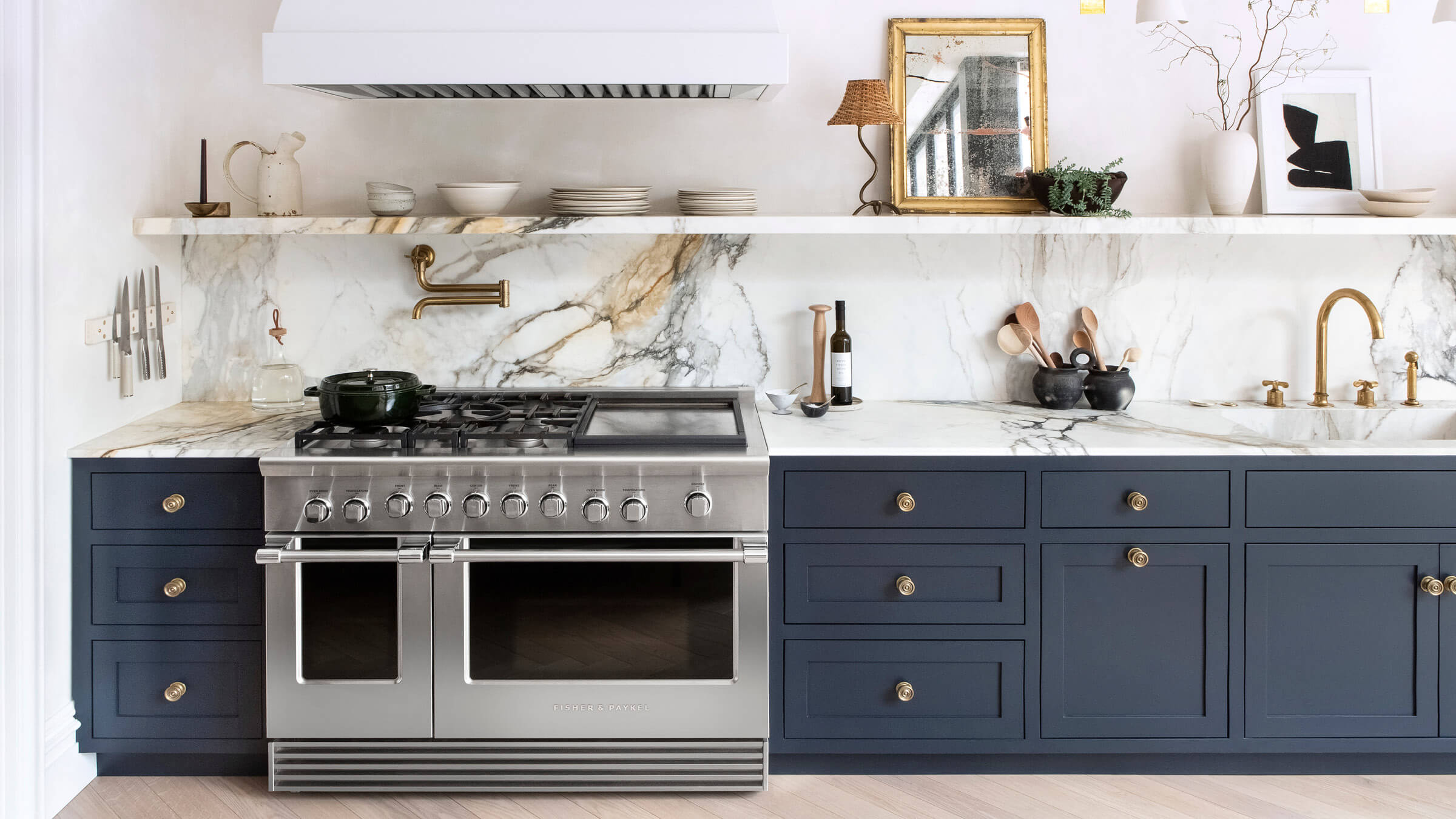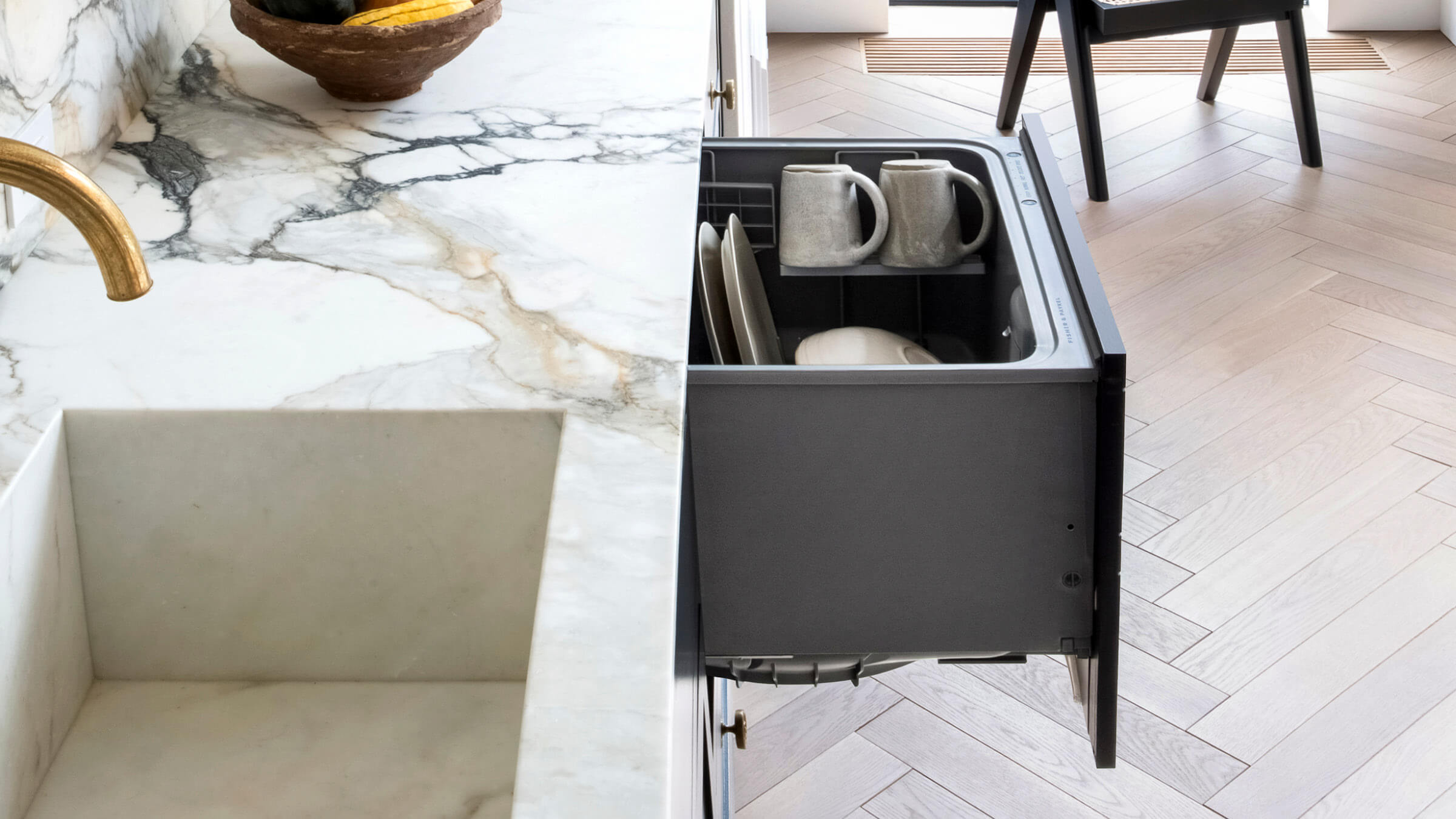The Food Stylist’s Workroom

Project Type: Residential
Location: Brooklyn, NY
Architect: Elizabeth Roberts Architecture & Design
Photographer: Sarah Elliot



Project Type: Residential
Location: Brooklyn, NY
Architect: Elizabeth Roberts Architecture & Design
Photographer: Sarah Elliot

