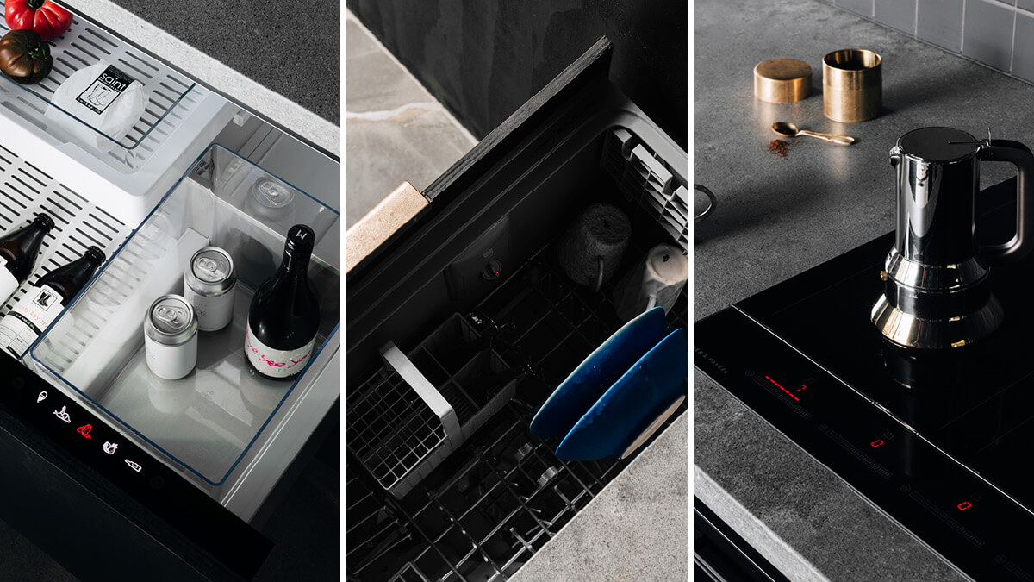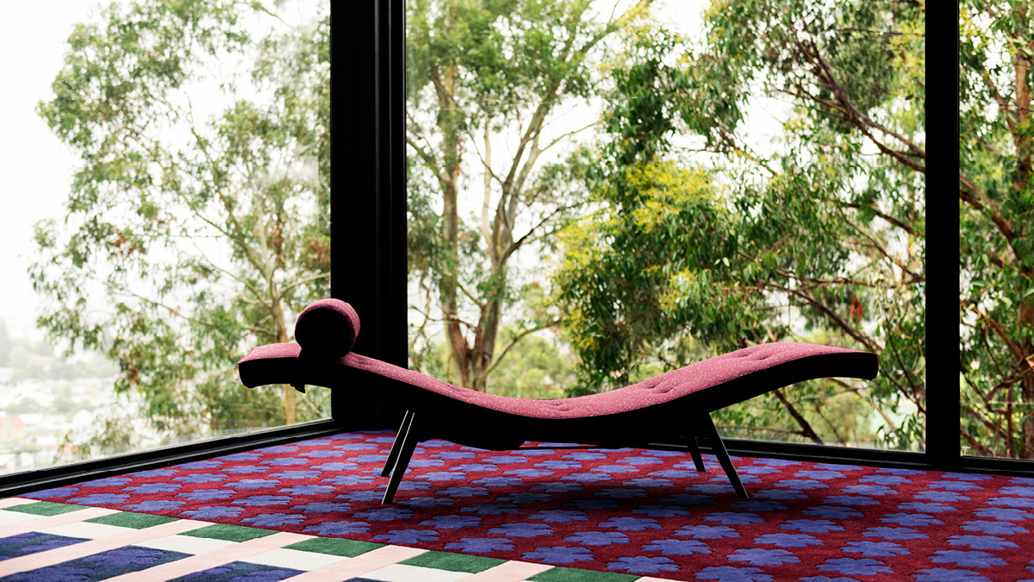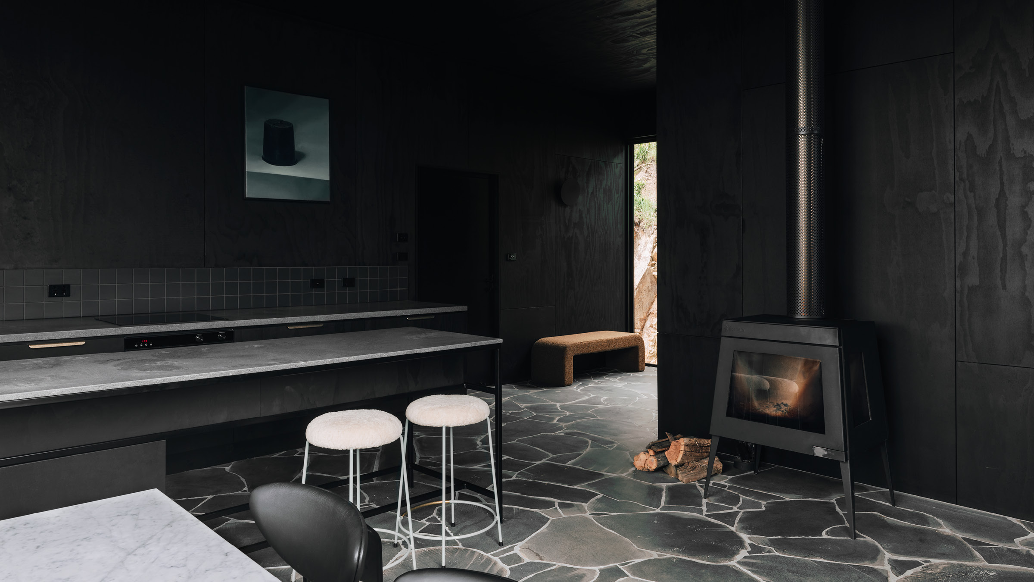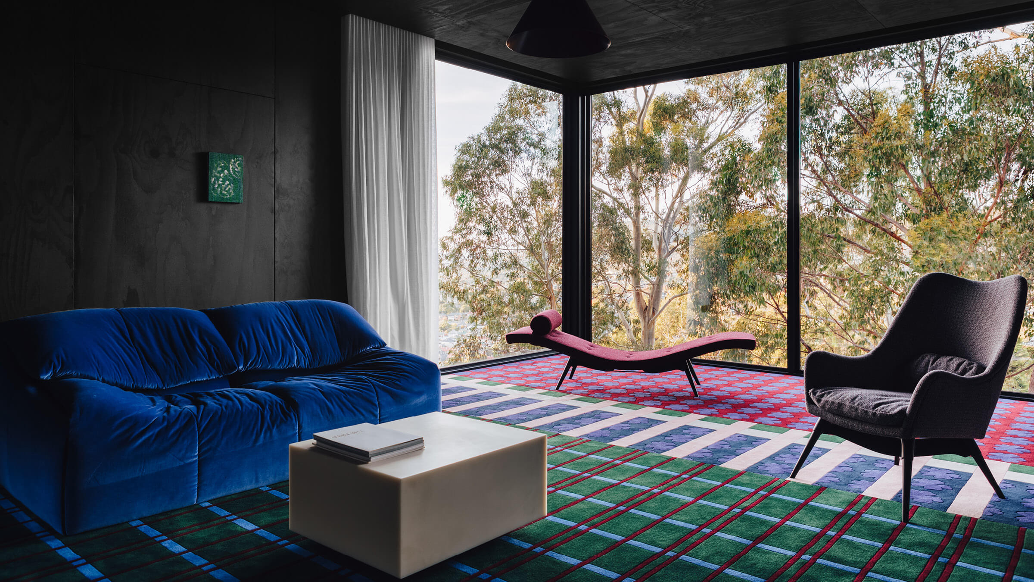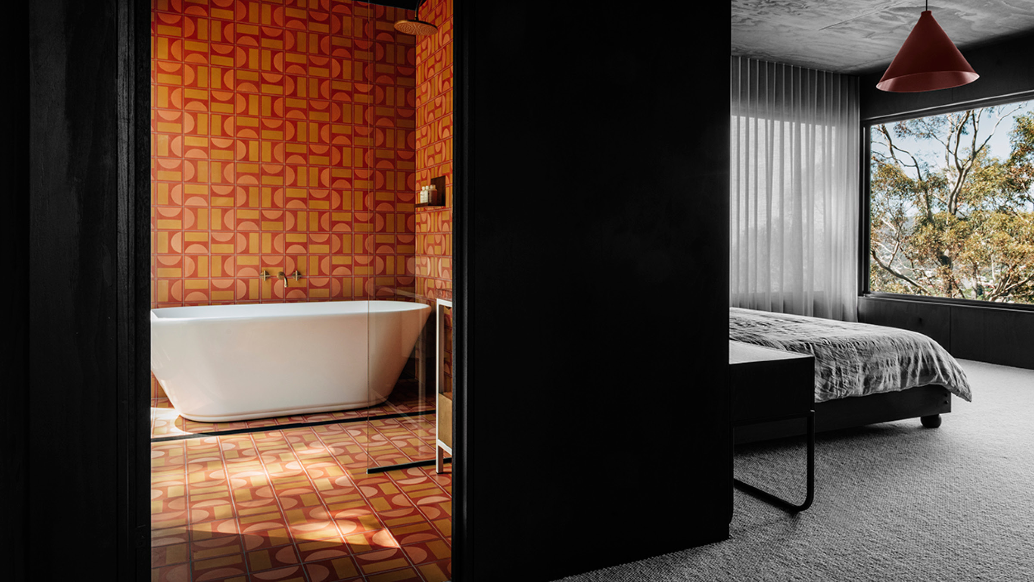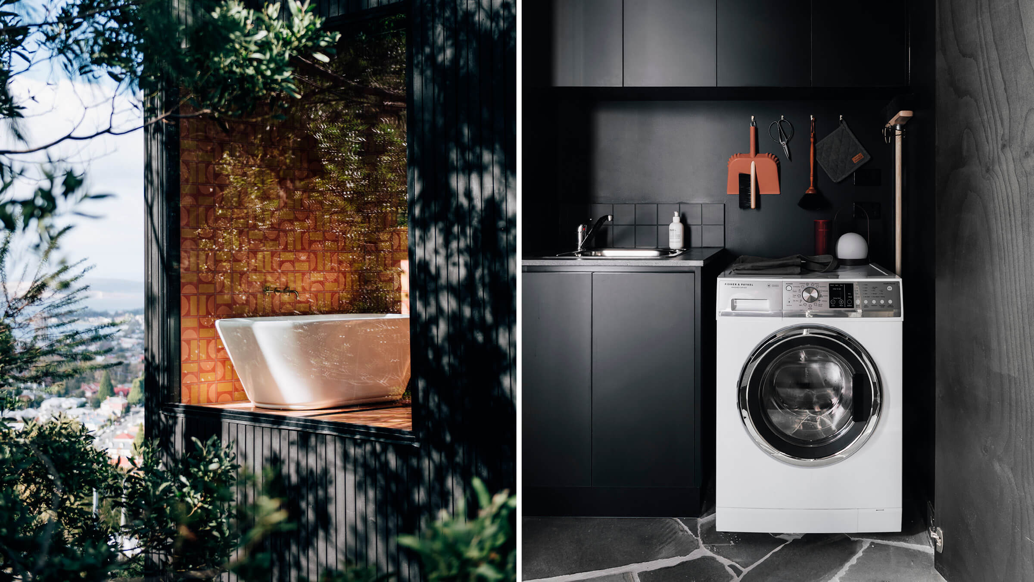Intriguing Experience
Stepping inside, one enters a space that is dark yet vibrant, and utterly intriguing. “Slow Beam is a unique experience, mostly because of its dark interior in which you feel enveloped and focused on the exterior view”, explains Sarah Trotter of Hearth Studio. Sarah continues, “The house’s interior really enables the framing and composition of the views, even in the evening when the house dissolves around you as the lights of Hobart twinkle in the distance. Then, if you draw the curtains, you get to experience the amazing collection of art and furniture.”
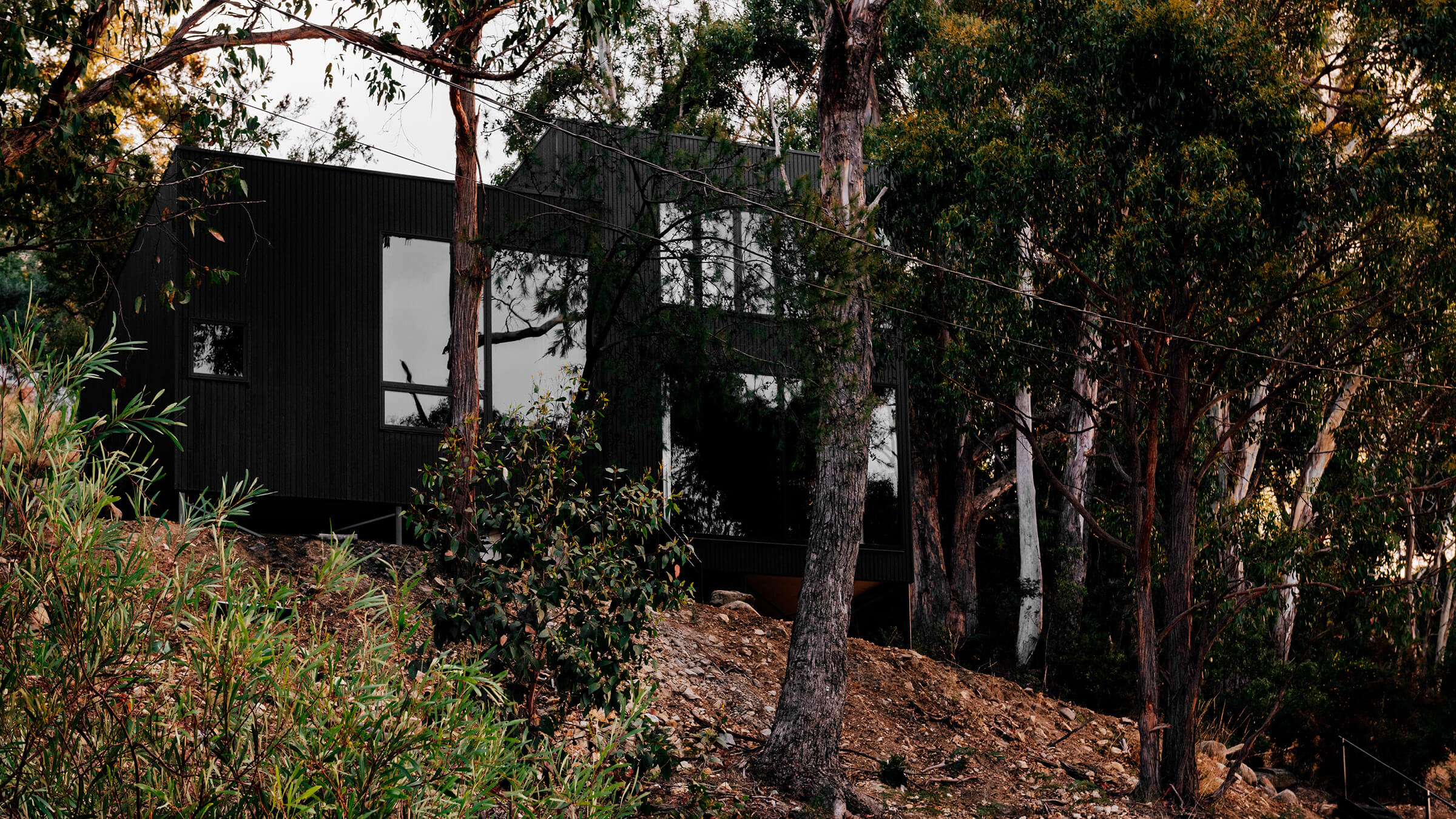
Project Type: Residential
Location: Hobart, Australia
Architect: Hearth Studio
Photographer: Lauren Bamford
