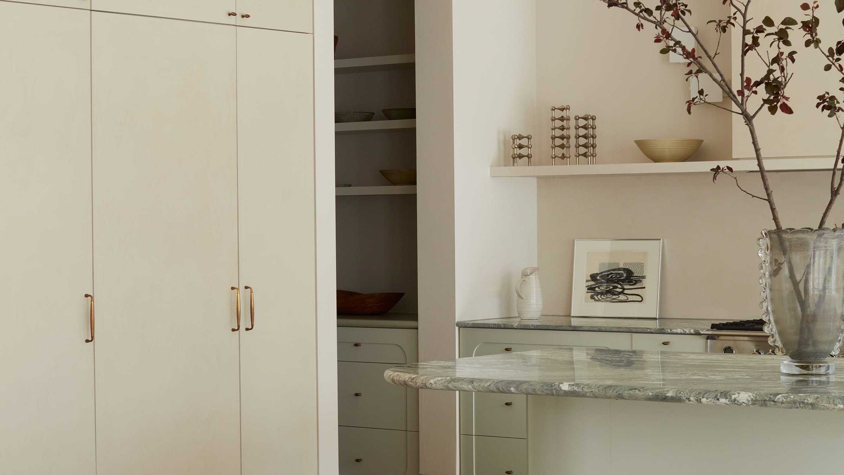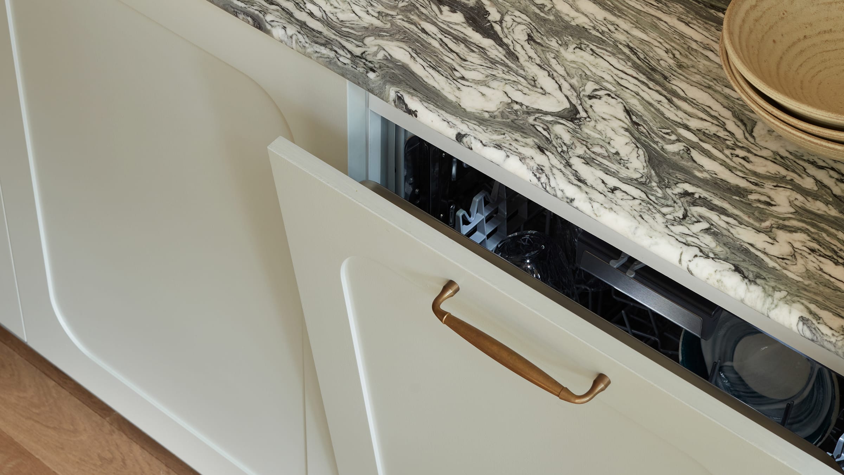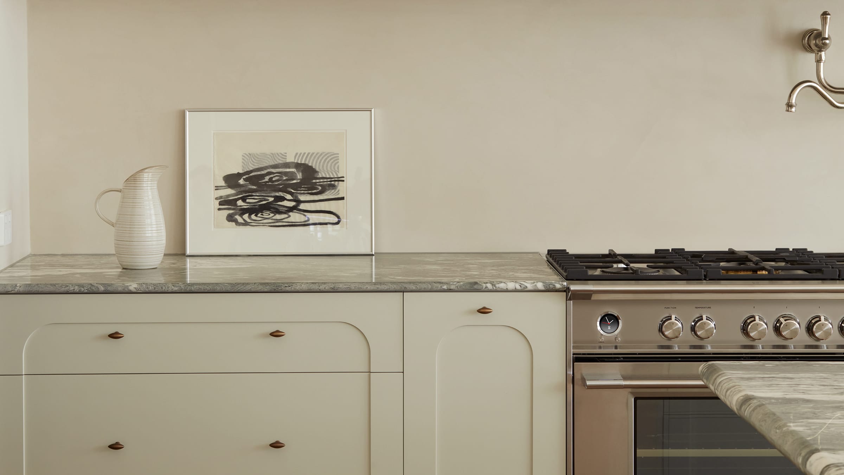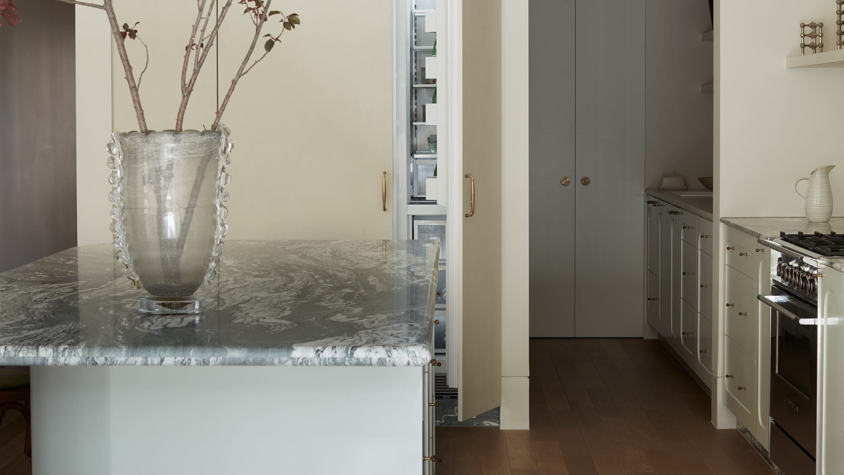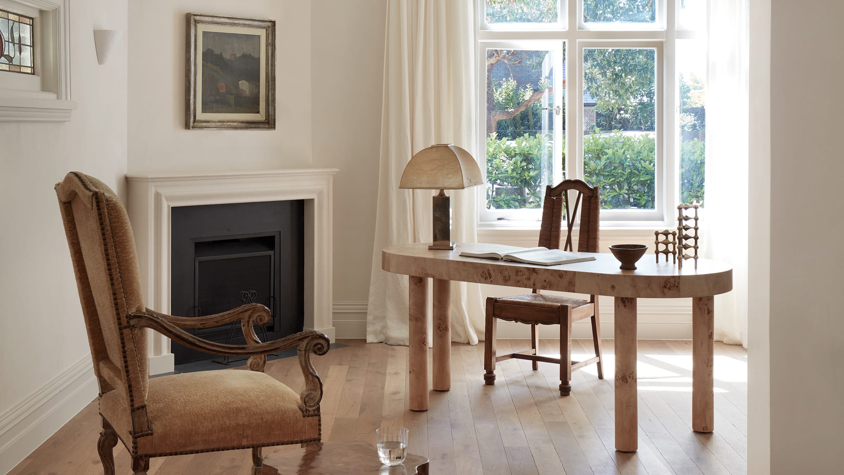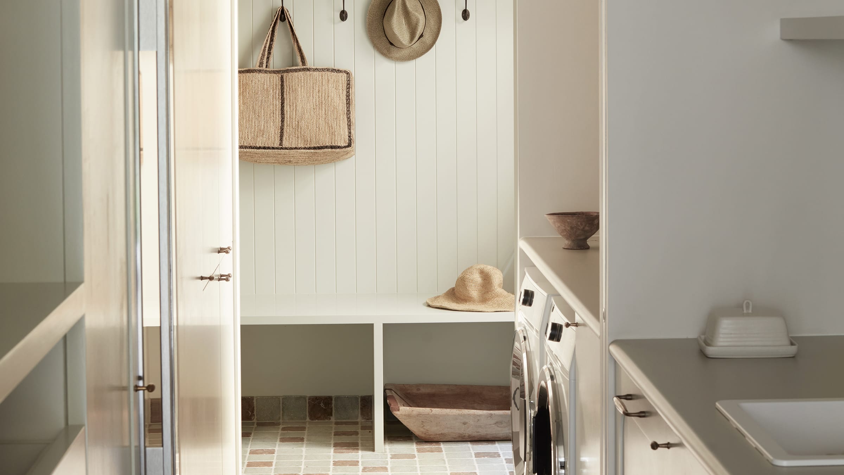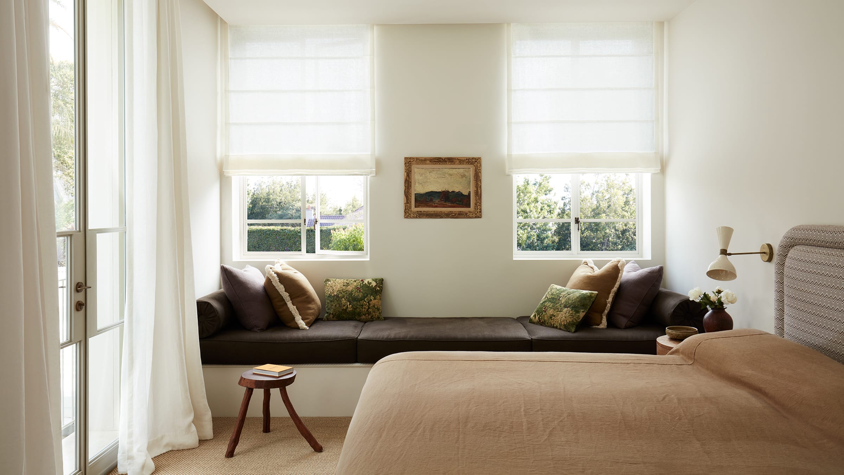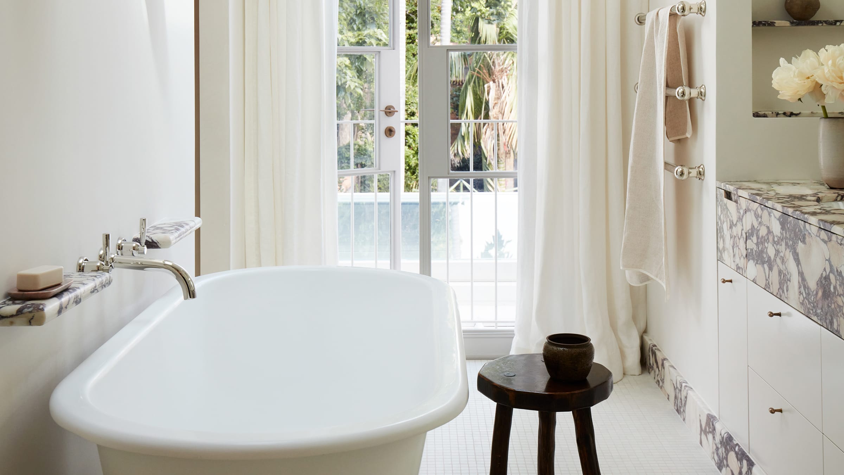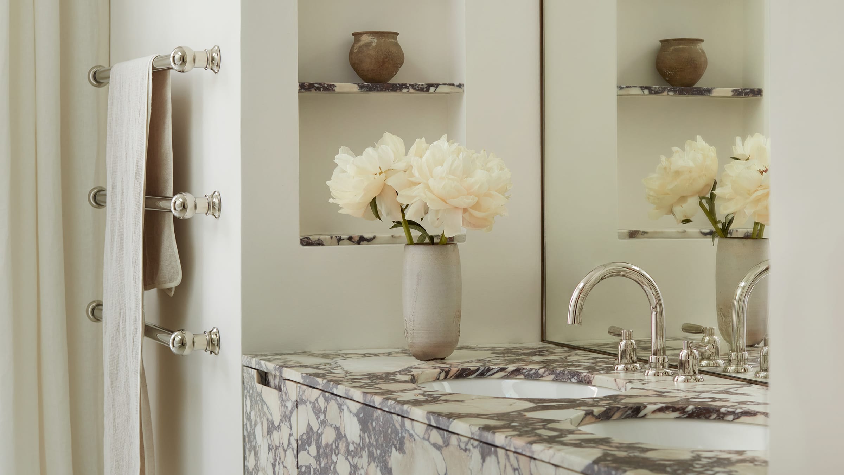DARLING POINT
Project Details
THOUGHTFUL RESTORATION
Behind its handsome Federation Arts & Crafts façade, the house has been thoughtfully restored to make a confident architectural statement that suggests little of the extensive renovation work. Though the home had heritage charm in spades, its century-old floorplan did little to facilitate contemporary living, so the clients engaged architect Tanya Hancock and interior designer Tania Handelsmann to introduce an increased sense of light and fluidity.

Location: Sydney, Australia
Project Type: Suburban Residence
Architect: Hancock Architects
Interior Designer: Handelsmann + Khaw
Photographer: Prue Ruscoe



