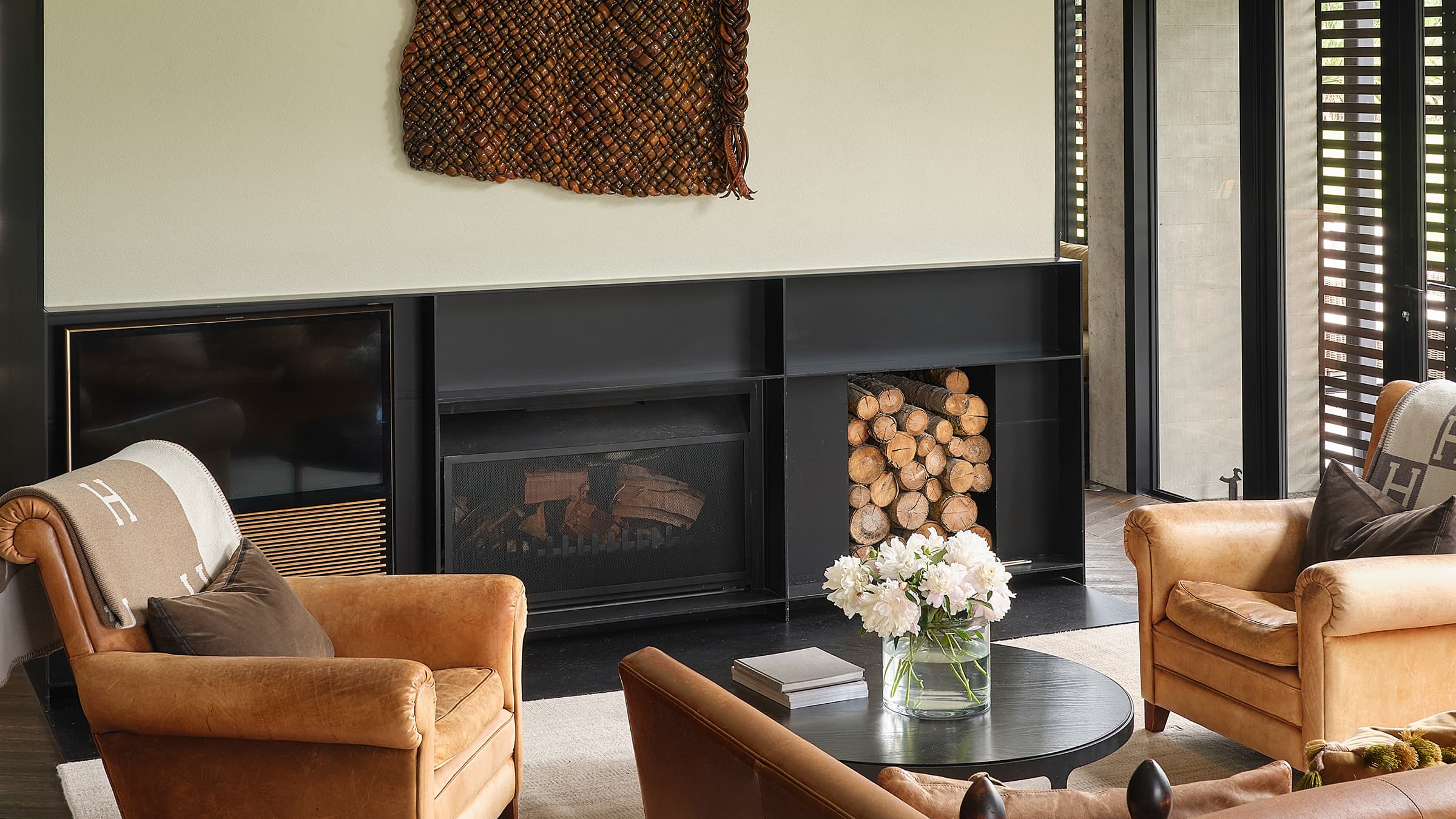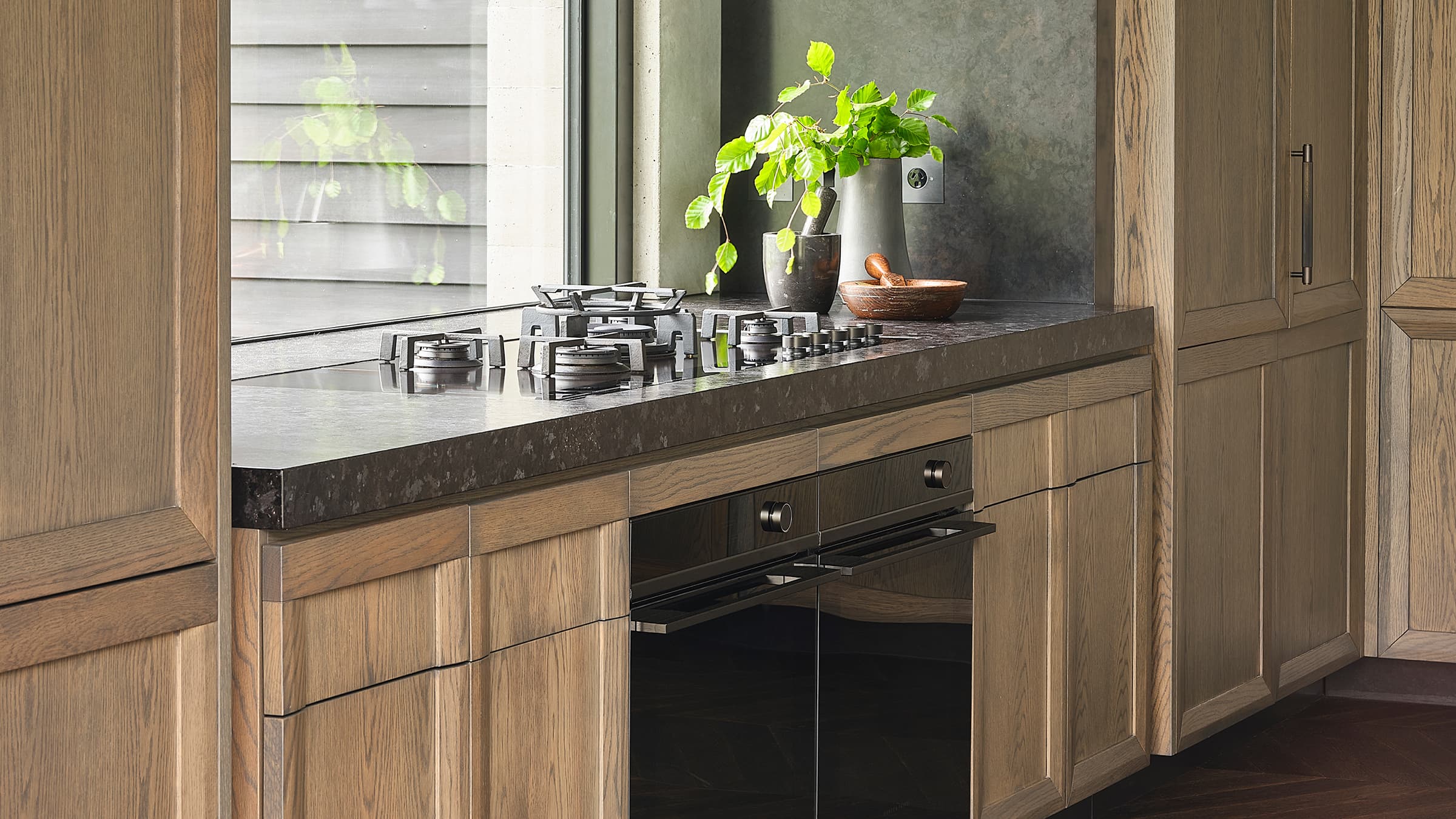FOCUS ON VERSATILITY

Project Type: Family Residence
Location: Ashburton, New Zealand
Architect: Warren & Mahoney
Photographer: Sam Hartnett


Project Type: Family Residence
Location: Ashburton, New Zealand
Architect: Warren & Mahoney
Photographer: Sam Hartnett
