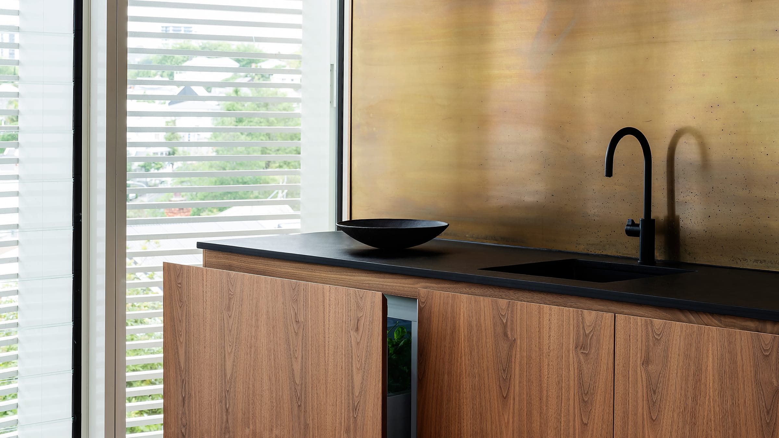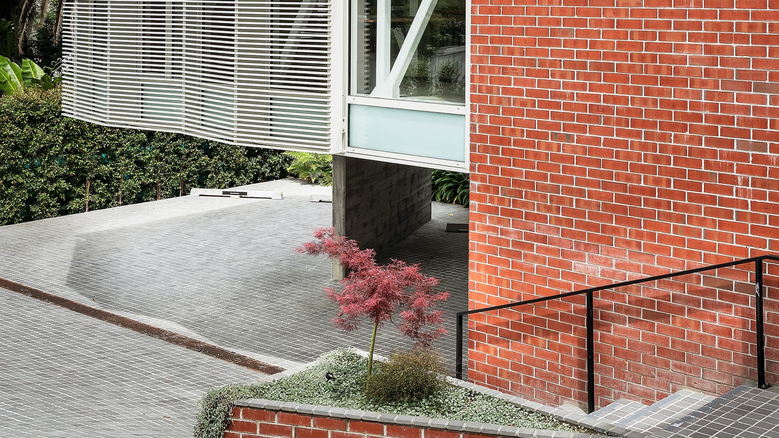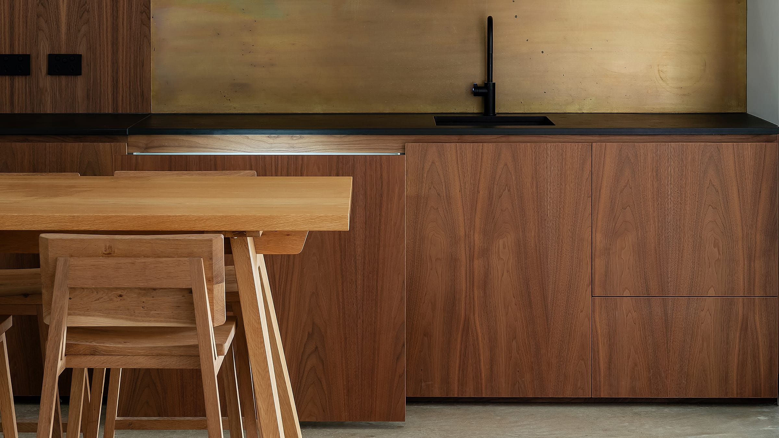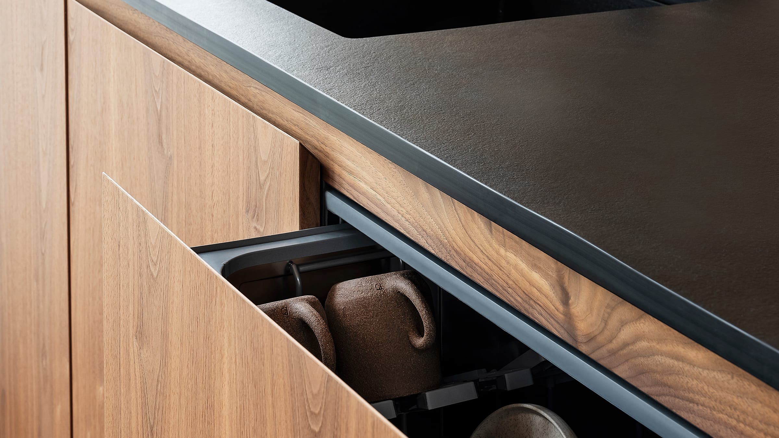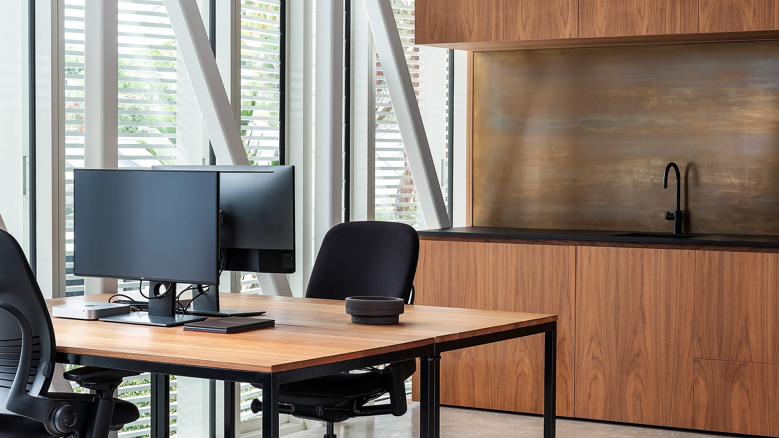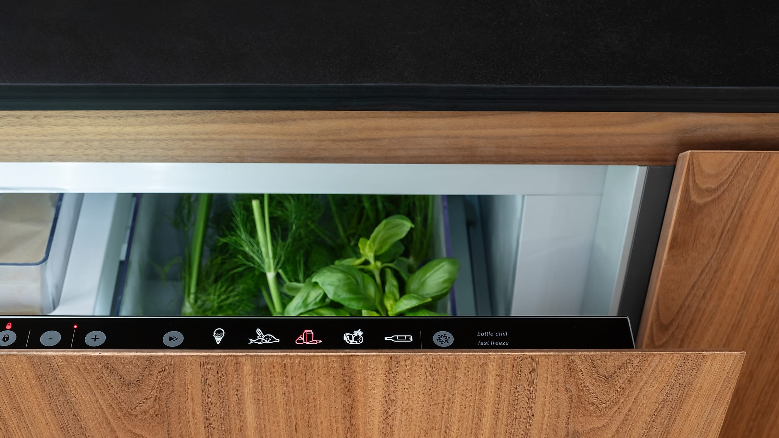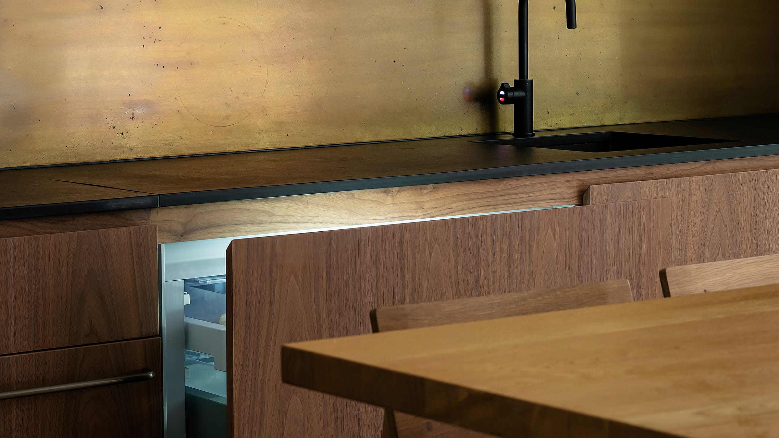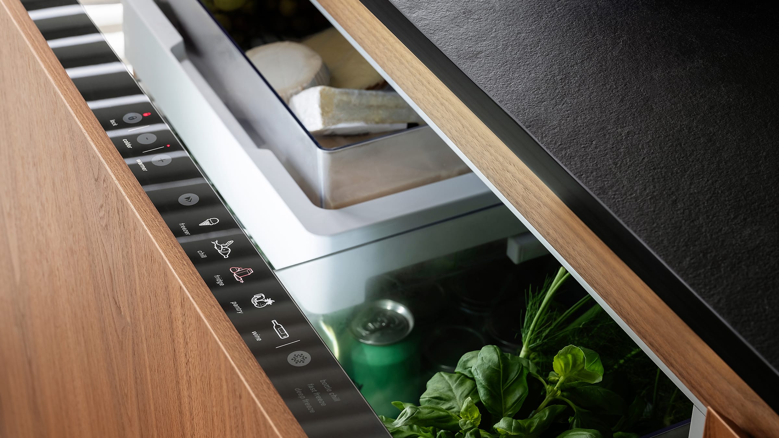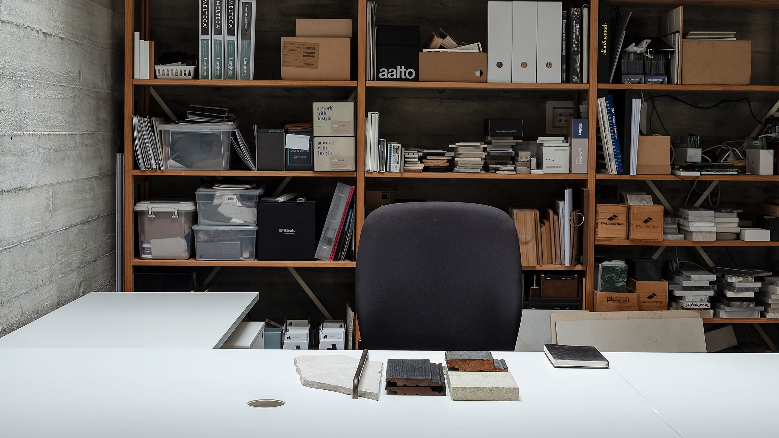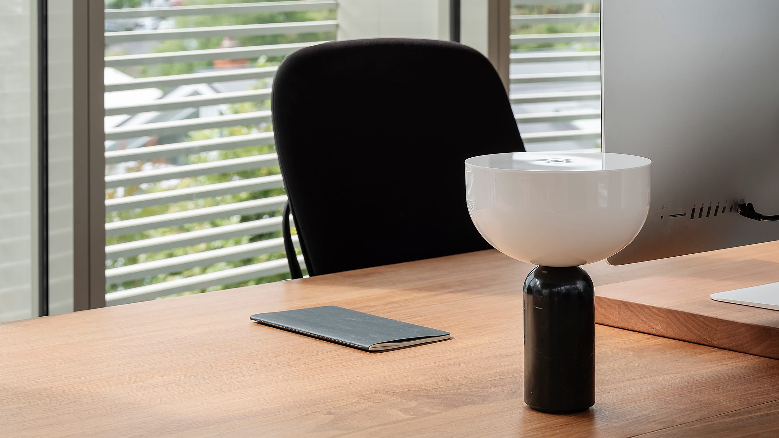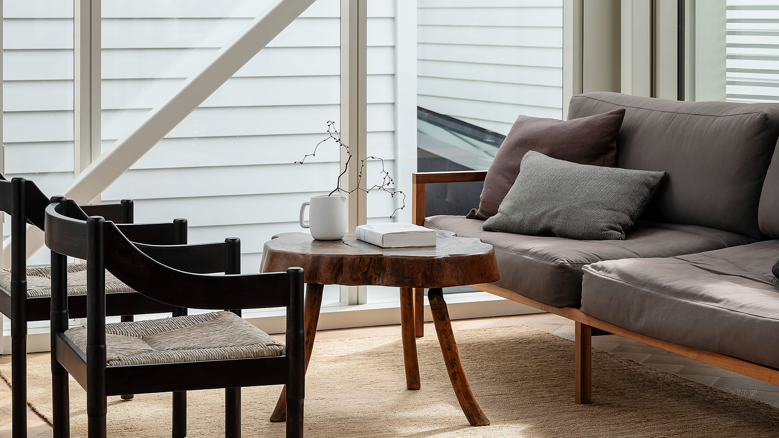Project Details
MODERN HERITAGE
The humble weatherboard home was at risk of being demolished when the architecture practice — whose office is located next door — stepped in to transform it into a dynamic workspace by making a complex series of insertions and additions. Maintaining the building’s heritage identity was crucial. “As Auckland City has grown, the city-fringe villas have been consumed by office space to make way for some questionable architecture,” says Jonathan Smith, Matter’s director.
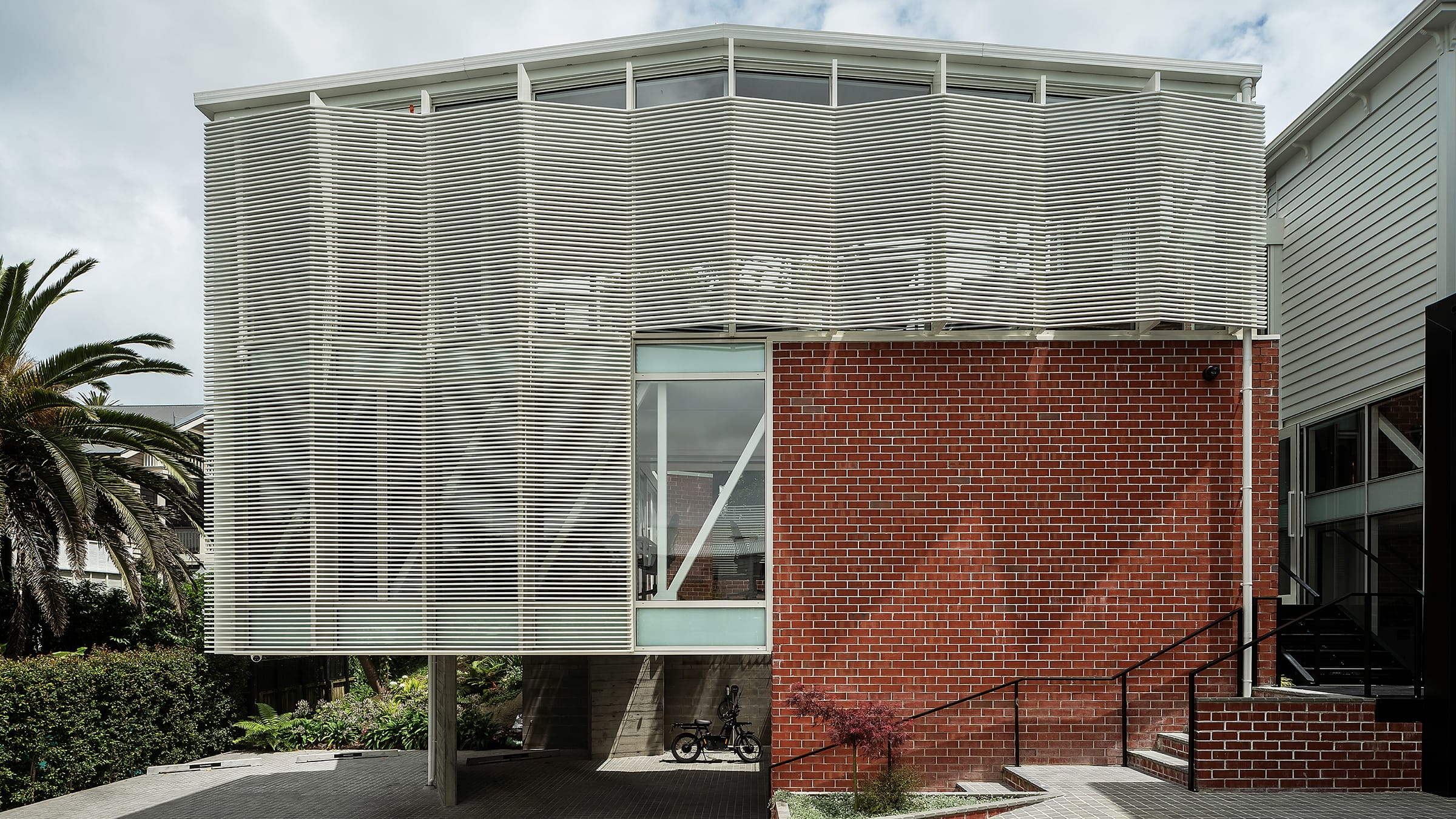
Project Type: Commercial Office
Location: Auckland, New Zealand
Architect: Matter Architects
Photographer: Sam Hartnett
