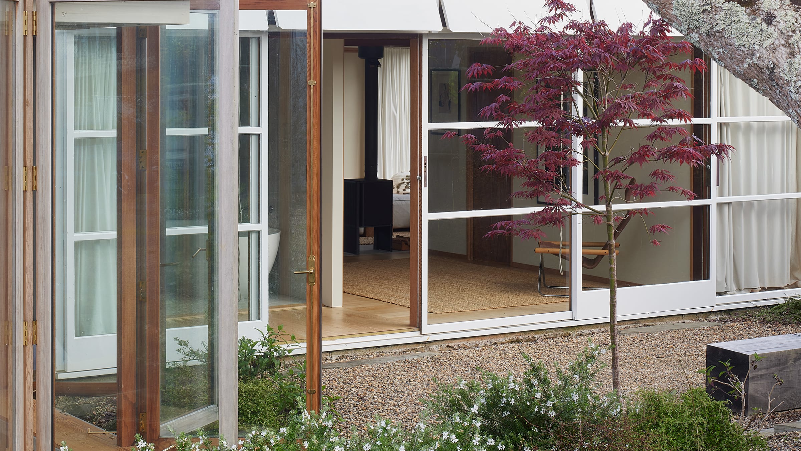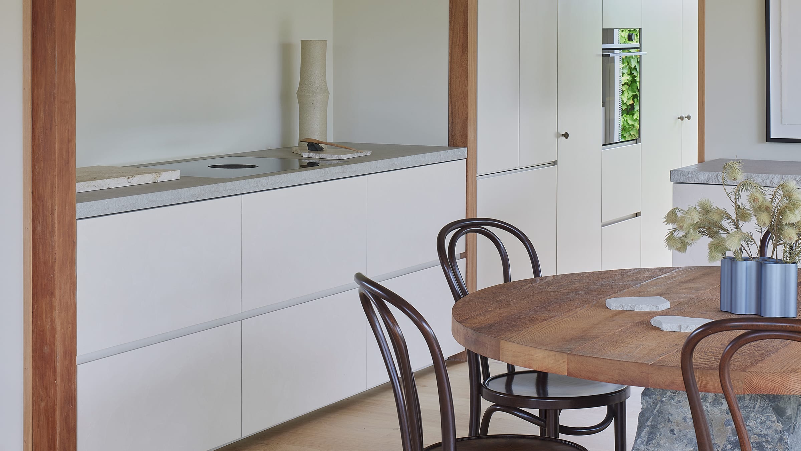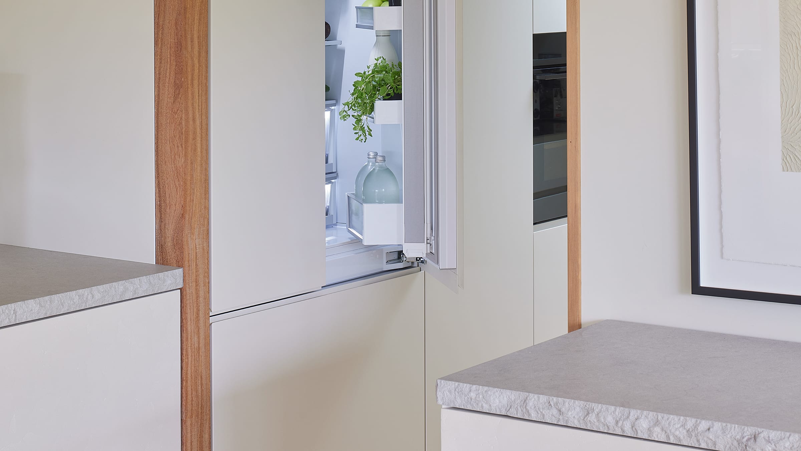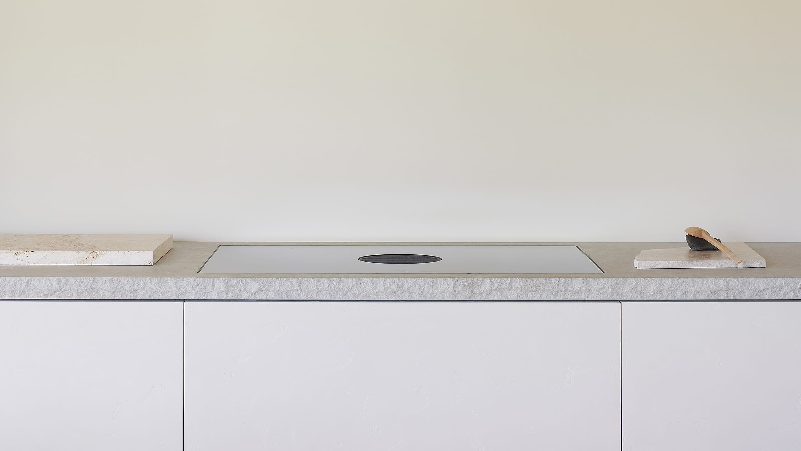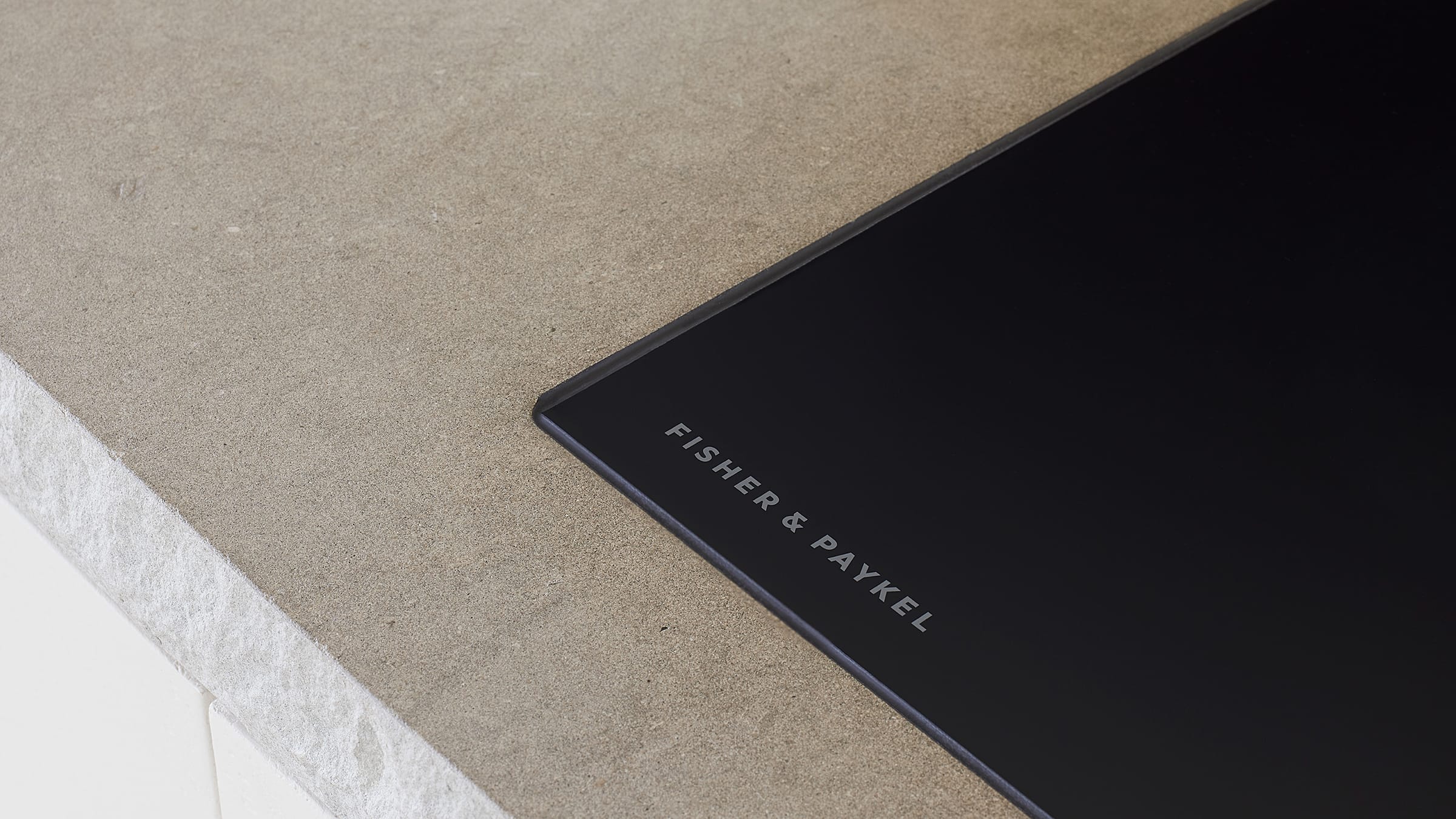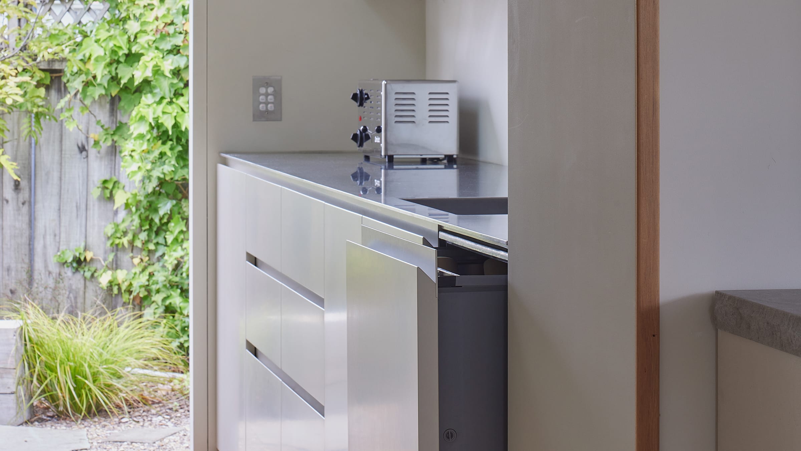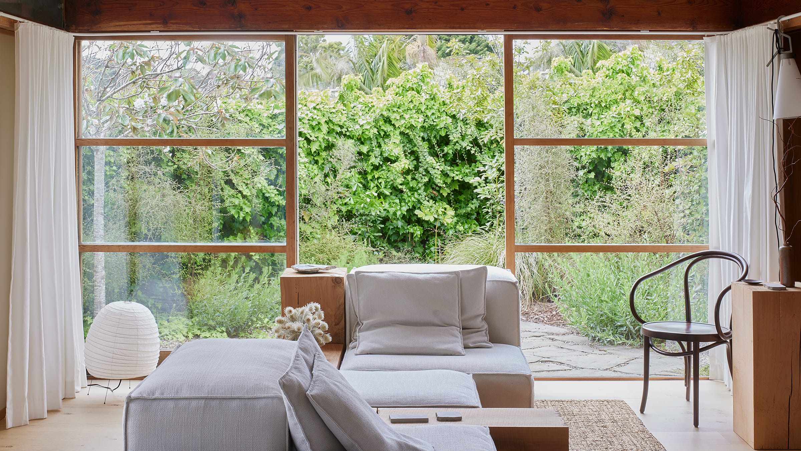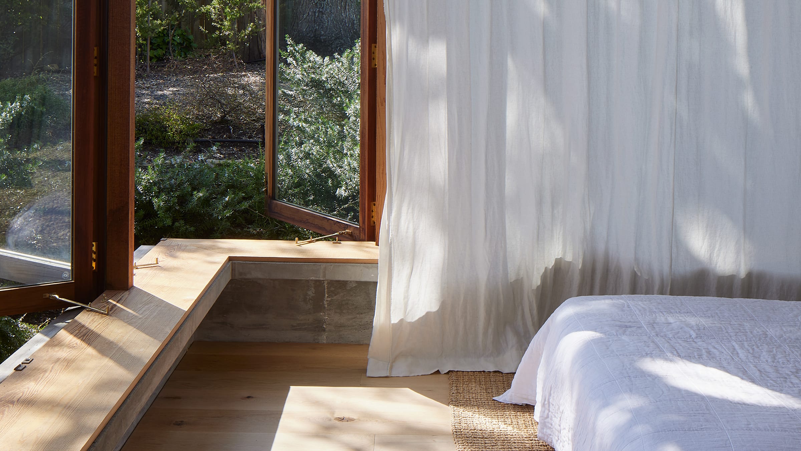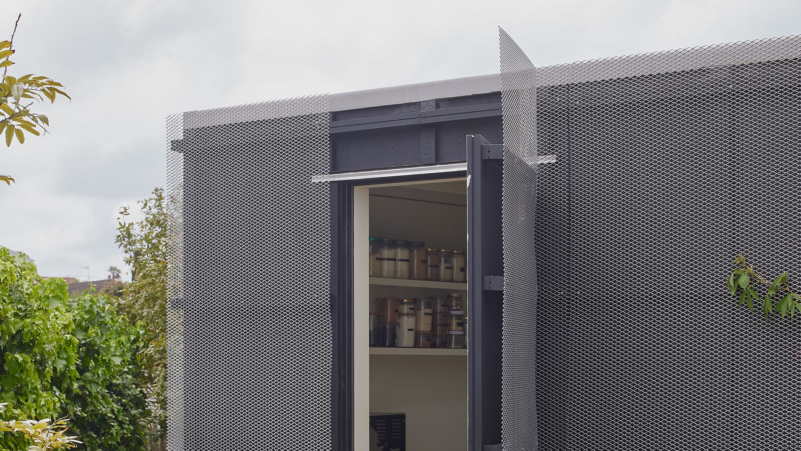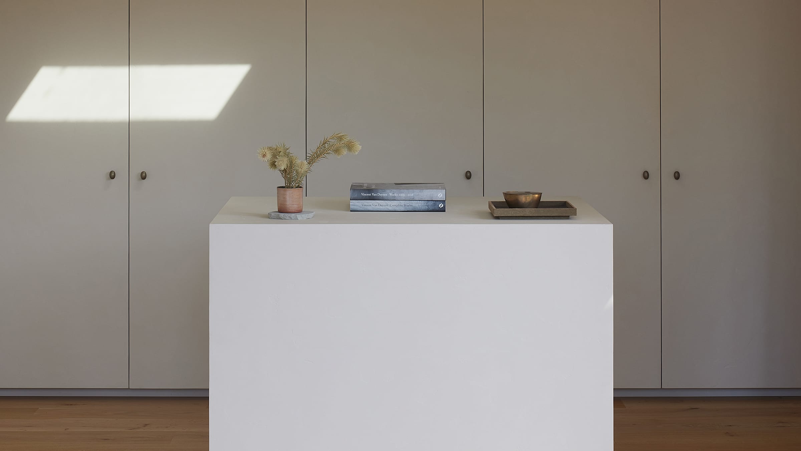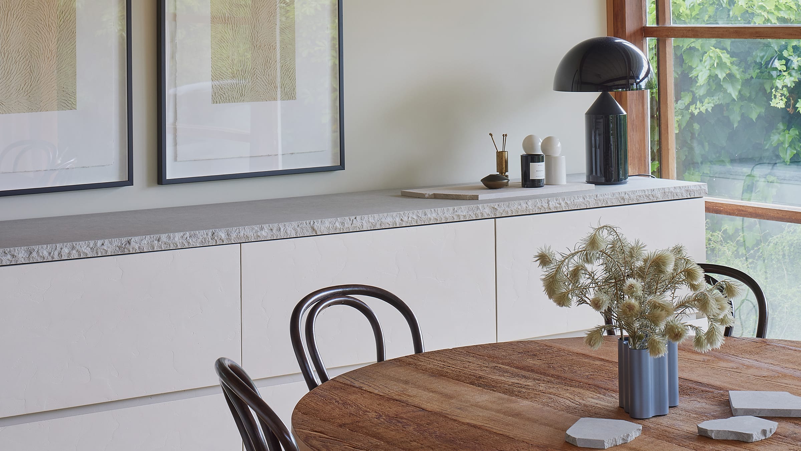skelton studio
Project Details
MODERN MAKEOVER
The home’s modernist, Japanese-inspired design principles immediately drew Piers to it. While it was in good condition, it had been significantly altered over its 70 years, so his focus was on restoring the existing heritage fabric while enlarging its liveable space with a new extension. This extended rectangle, clad in perforated steel, now contrasts with and complements the original square, timber structure of the house.
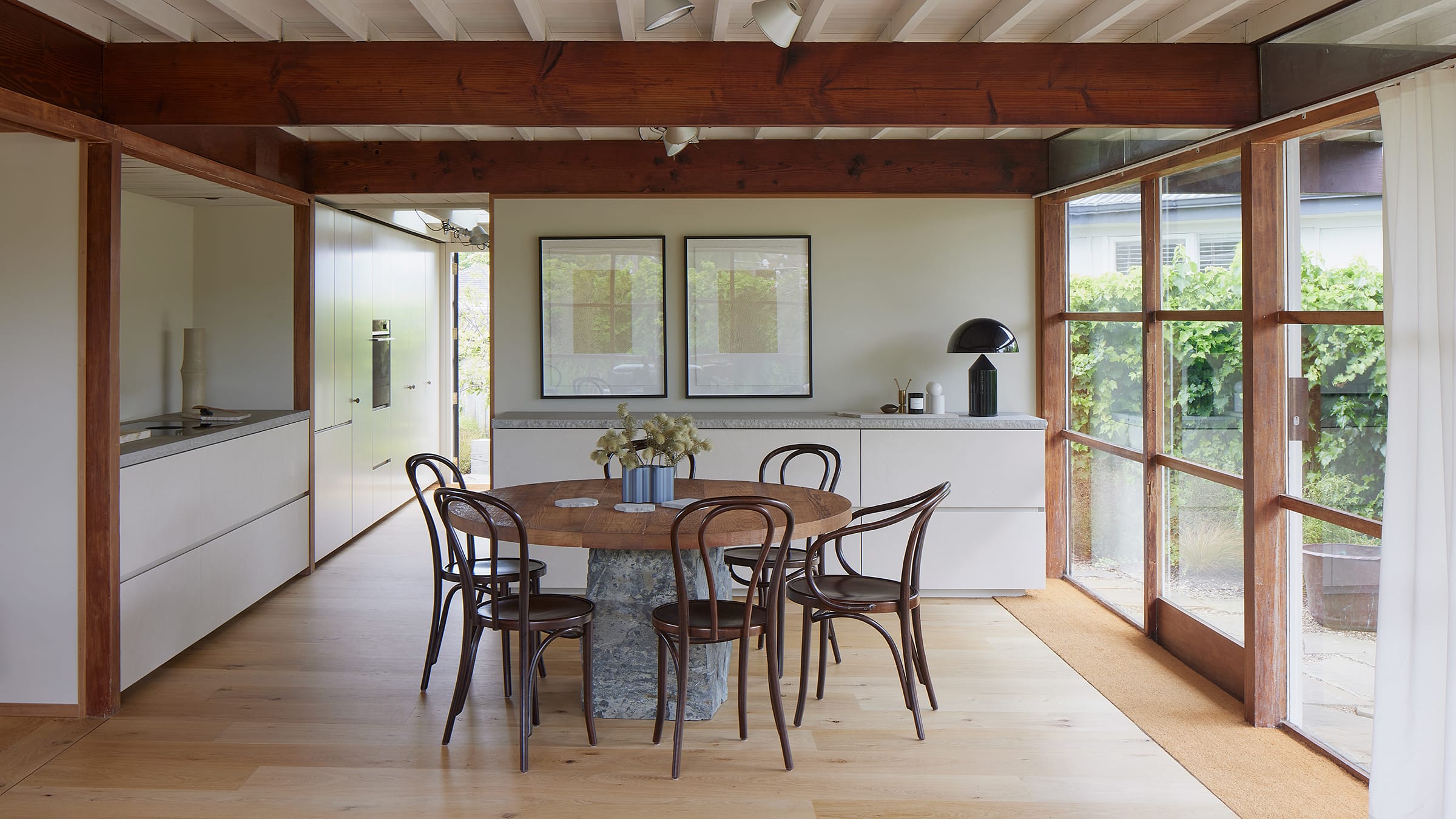
Project Type: Residential Home
Location: Auckland, New Zealand
Architect: Piers Kay
Photographer: Simon Wilson
