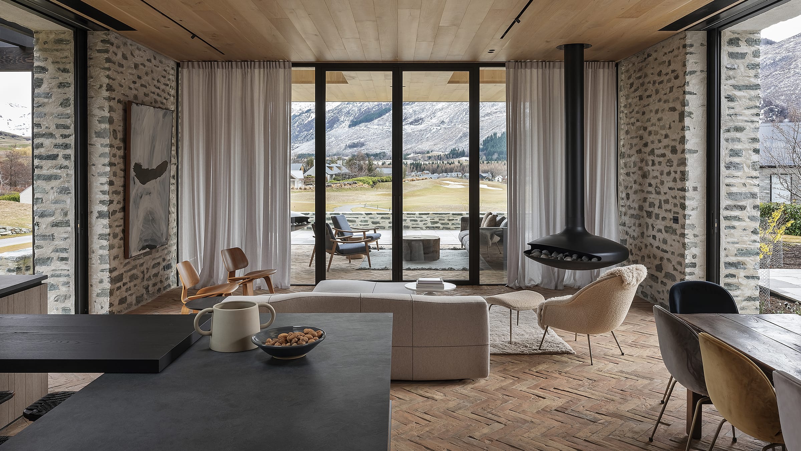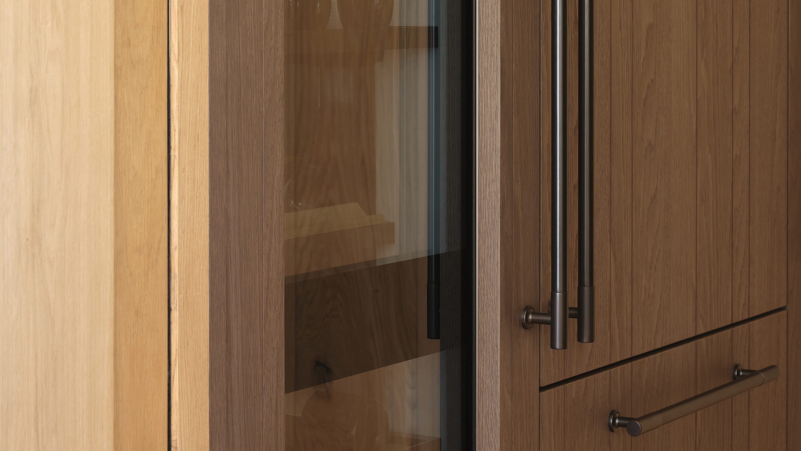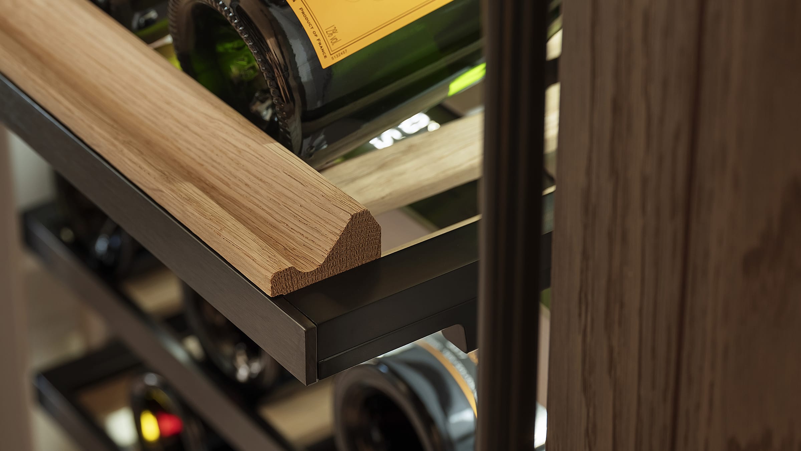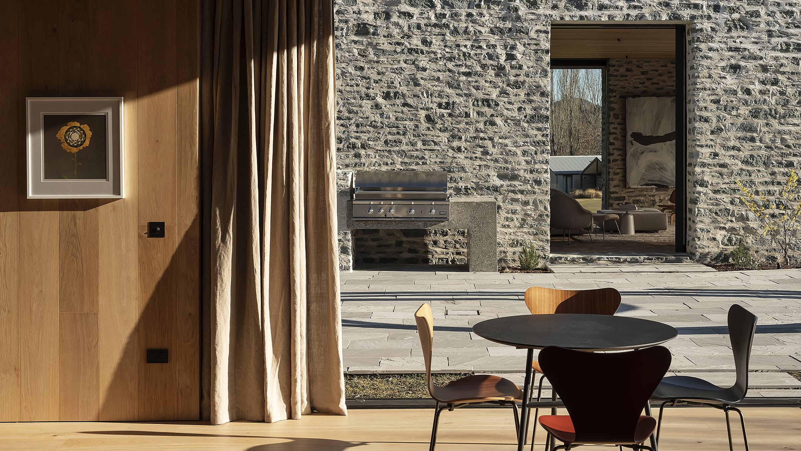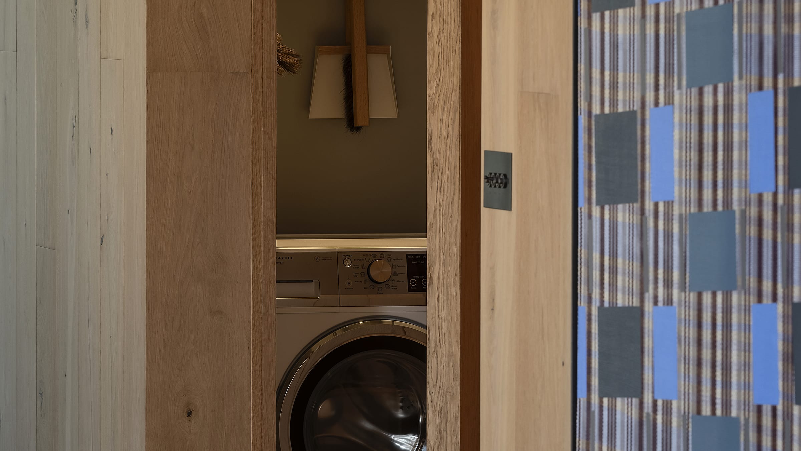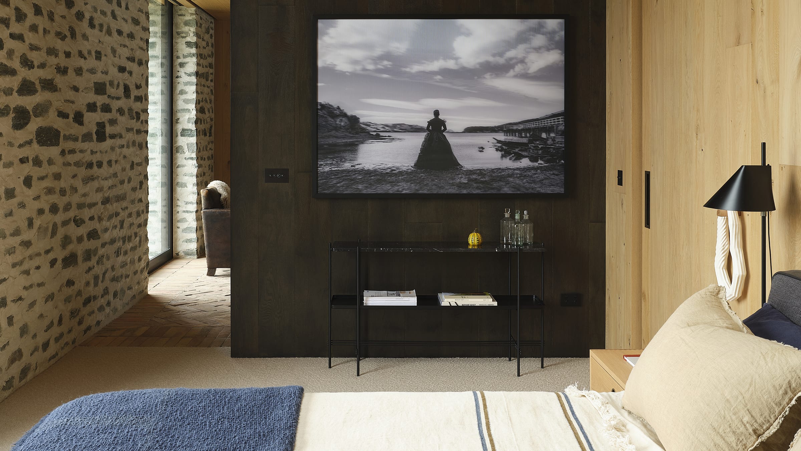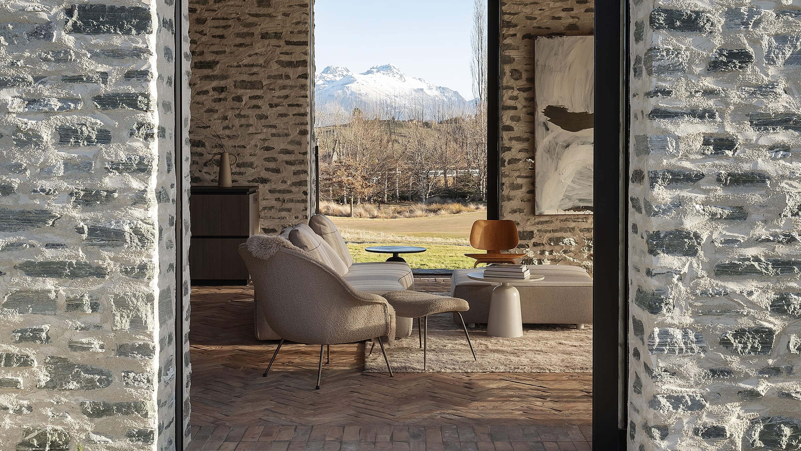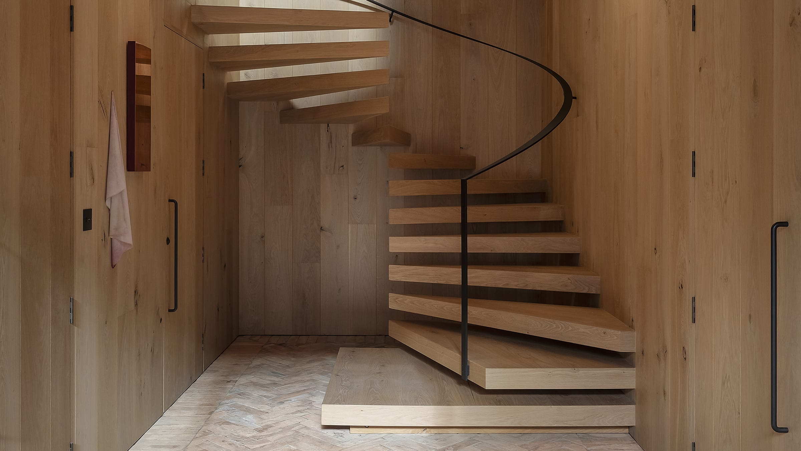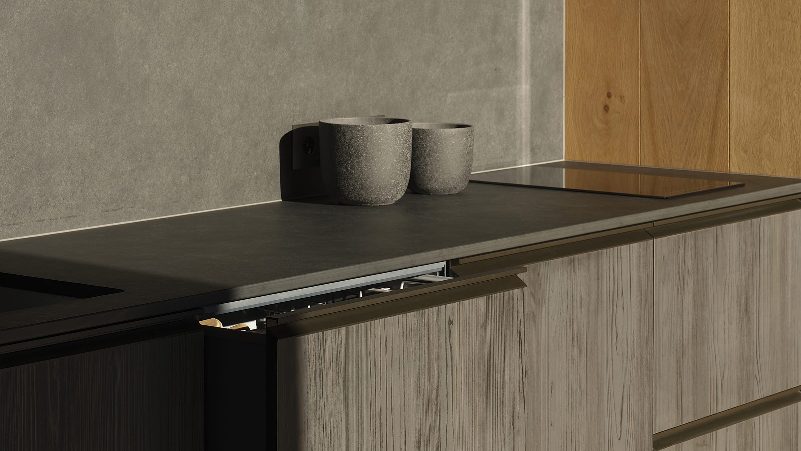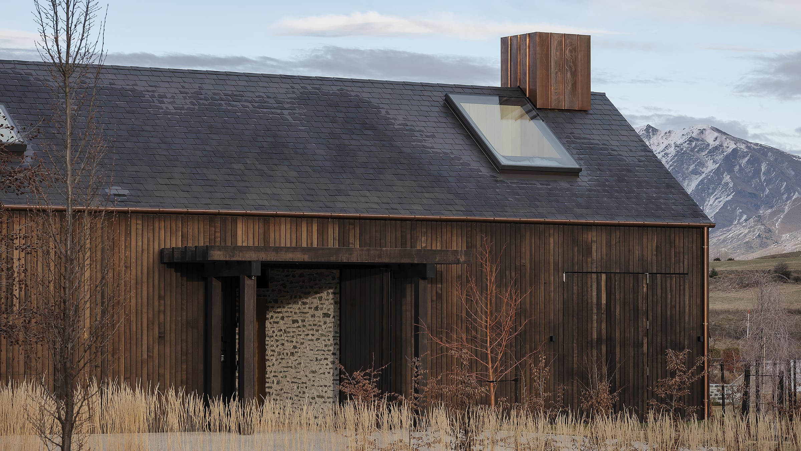Project Details
INTIMACY AND SPACE
The brief was for a flexible second home that could be both intimate and spacious, catering to its owners alone, or a larger and independent party of guests. The architect conceived it as two related barn-like structures, defined by simple, gabled rooflines, with a portcullis entrance on the streetside building that generates a sense of privacy and protection.
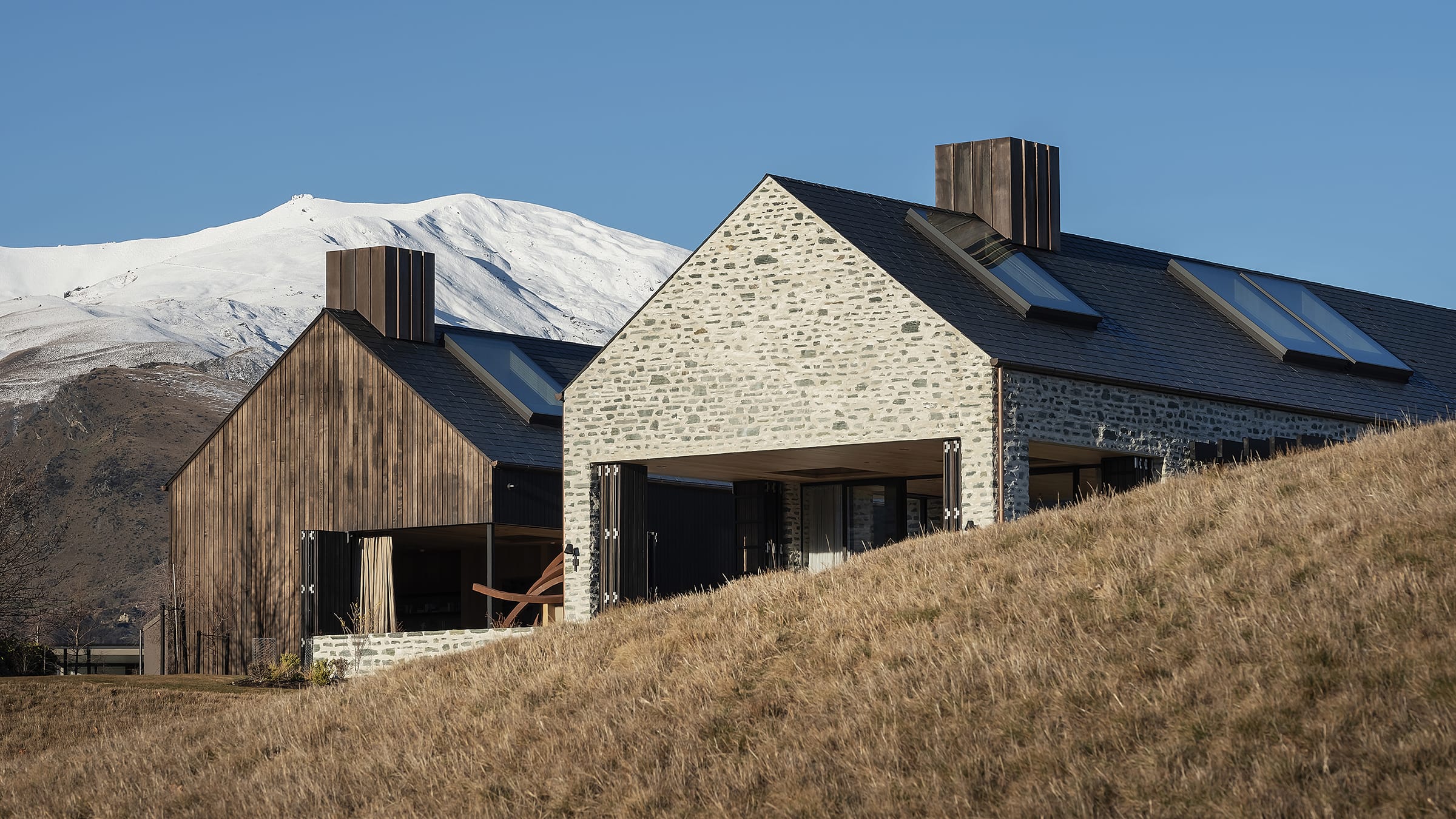
Project Type: Residential New Build
Location: Arrowtown, New Zealand
Architect | Interior Design: Patterson Associates Architects | Sonja Hawkins Design
Photographer: Sam Hartnett
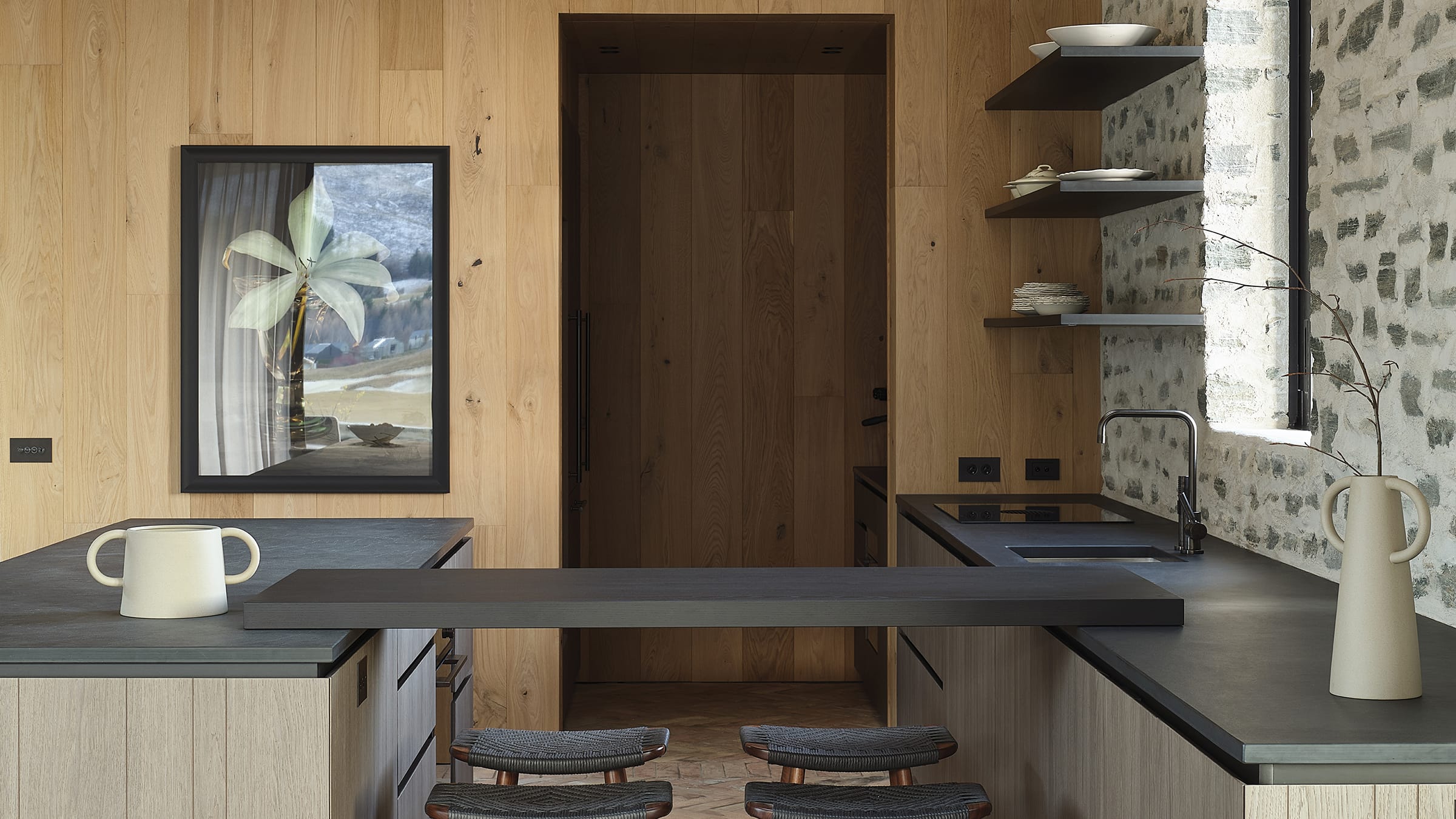
![[description of image]](https://www.fisherpaykel.com/on/demandware.static/-/Library-Sites-FisherPaykelSharedLibrary/default/dw72d9433d/web-slides/journey-webslides/case-studies/fp_03_00_00_gatehouse-sonja-hawkins-pattersons-milbrook-nz-sh-DSF0668-16x9_glo_2400.jpg)
![[description of image]](https://www.fisherpaykel.com/on/demandware.static/-/Library-Sites-FisherPaykelSharedLibrary/default/dw04ae1db4/web-slides/journey-webslides/case-studies/fp_03_00_00_gatehouse-sonja-hawkins-pattersons-milbrook-nz-sh-DSF0569-16x9_glo_2400.jpg)
