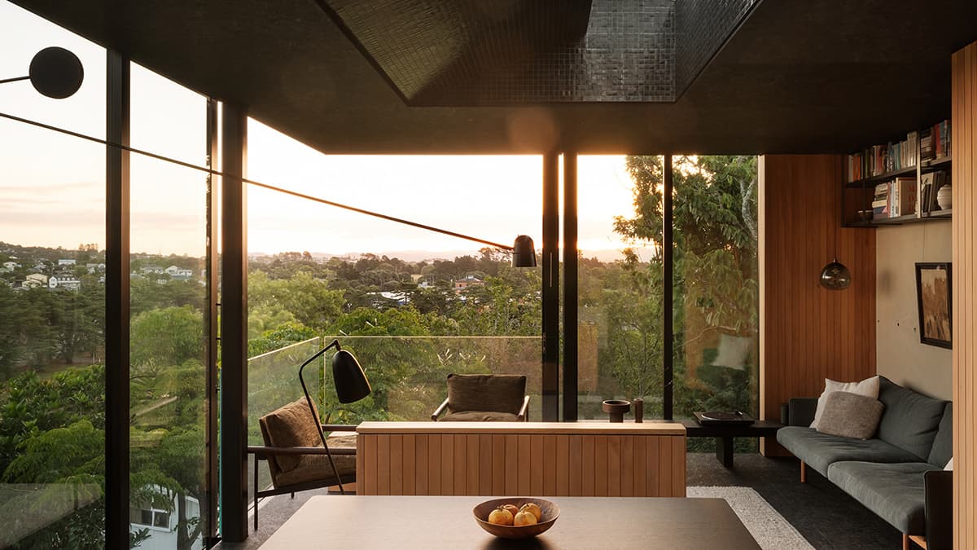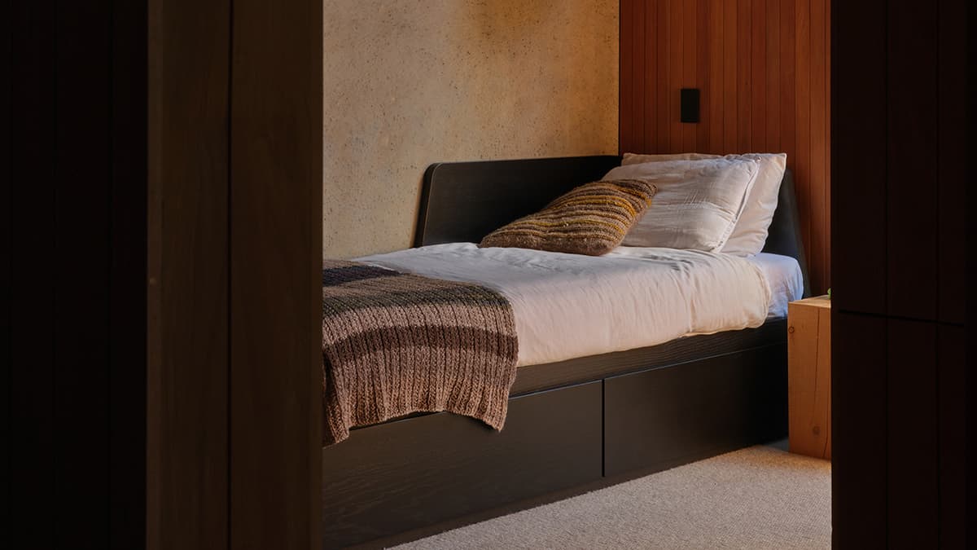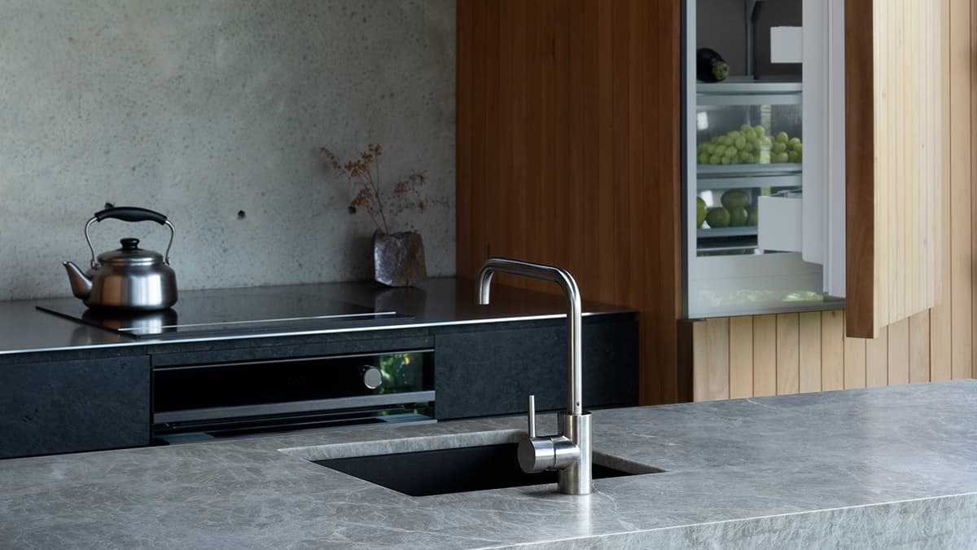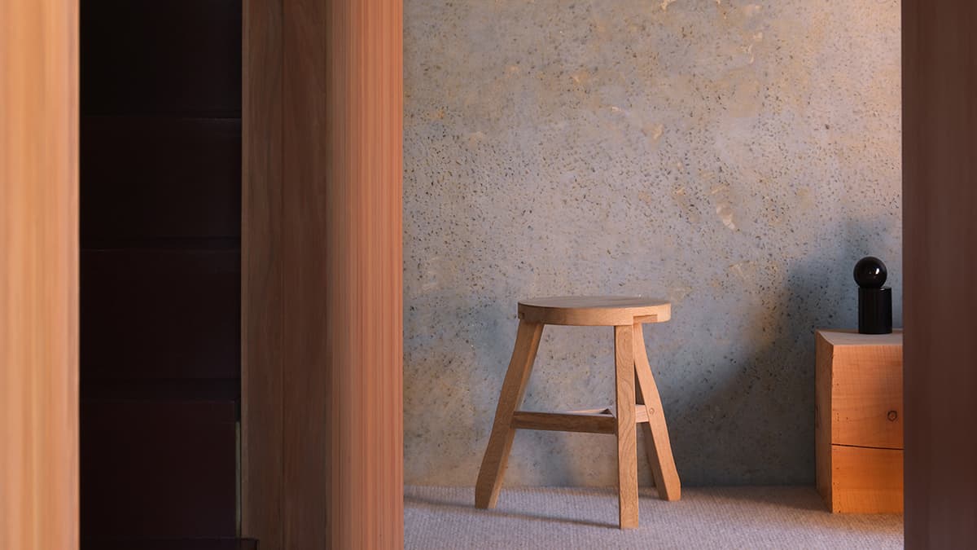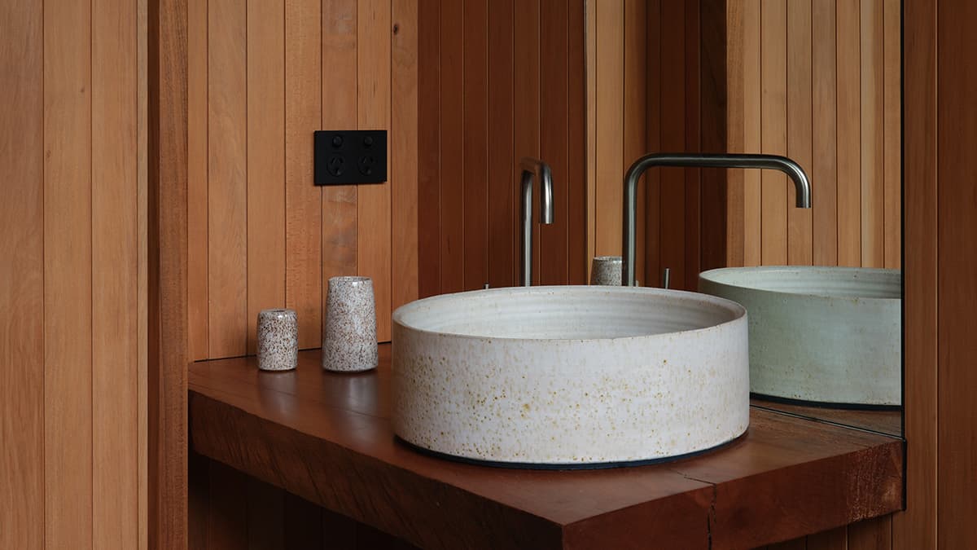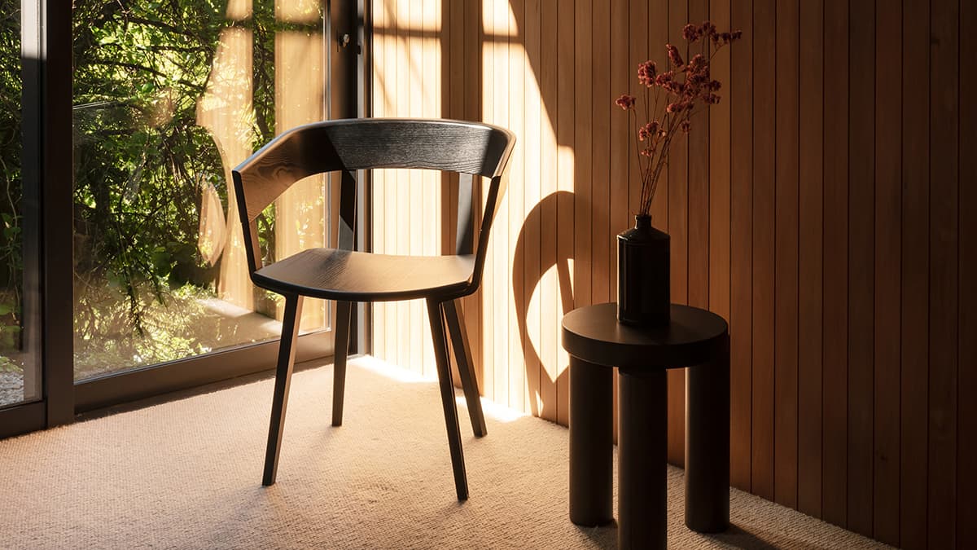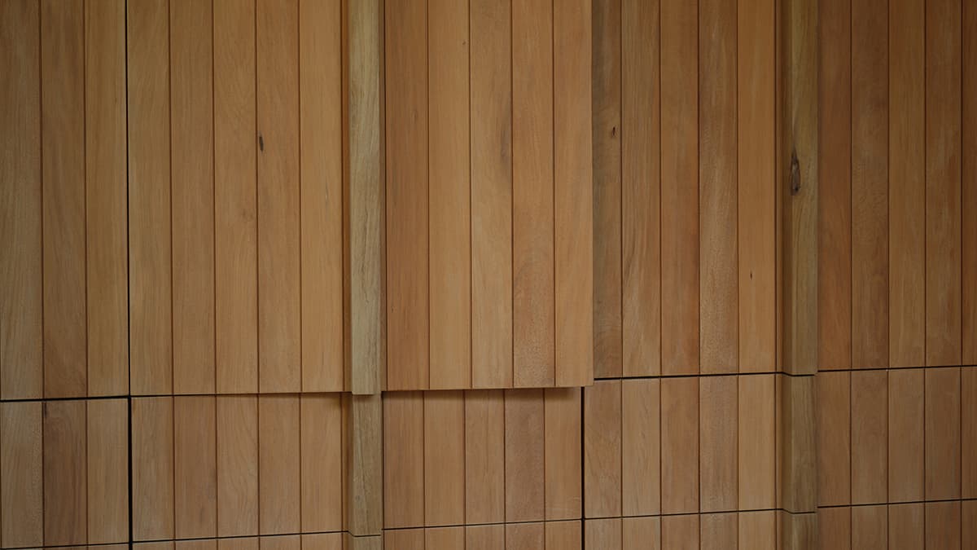Project Details
HIGH DENSITY DARLING
Architect Oli Booth designed his own, compact 85sqm home on a small backyard section to feel as generously proportioned as a much larger house. Rather than face the full force of the antipodean sun, it offers floor–to–ceiling glazing overlooking the urban landscape to the south, and a series of glass panels in the roof and floor that generate a more subtle interplay of light and shadow in the home's interior.
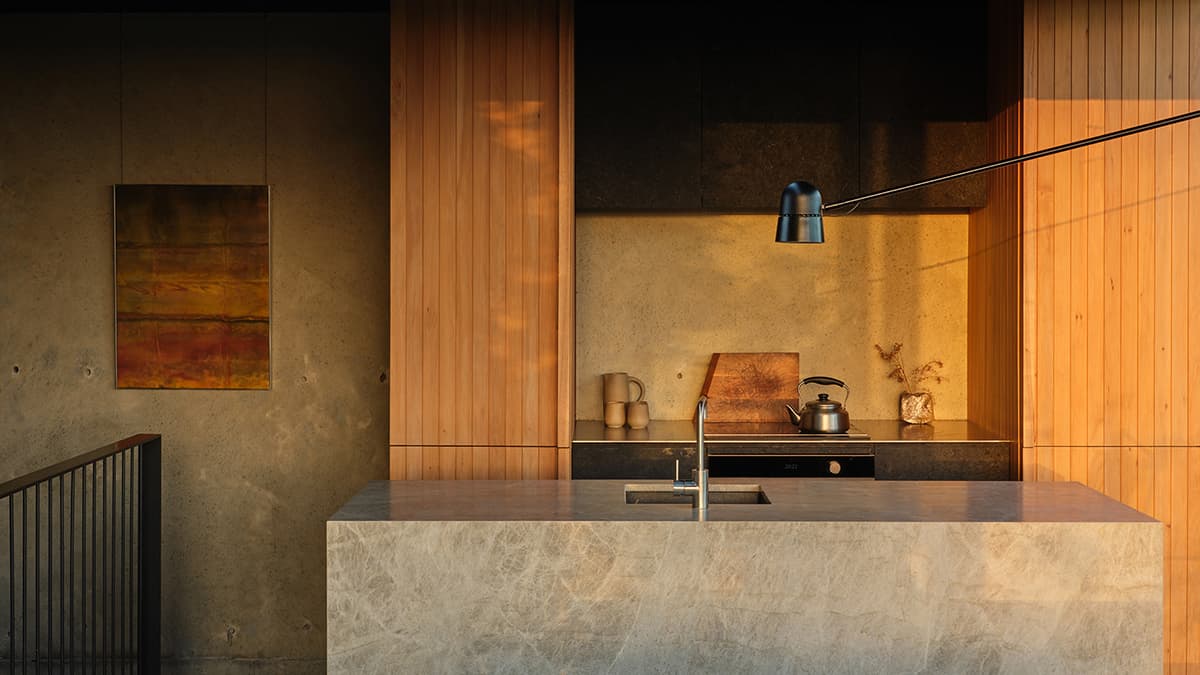
Project Type: Urban Residence
Location: Auckland, New Zealand
Architect: Oli Booth Architecture
Photographer: Sam Hartnett
