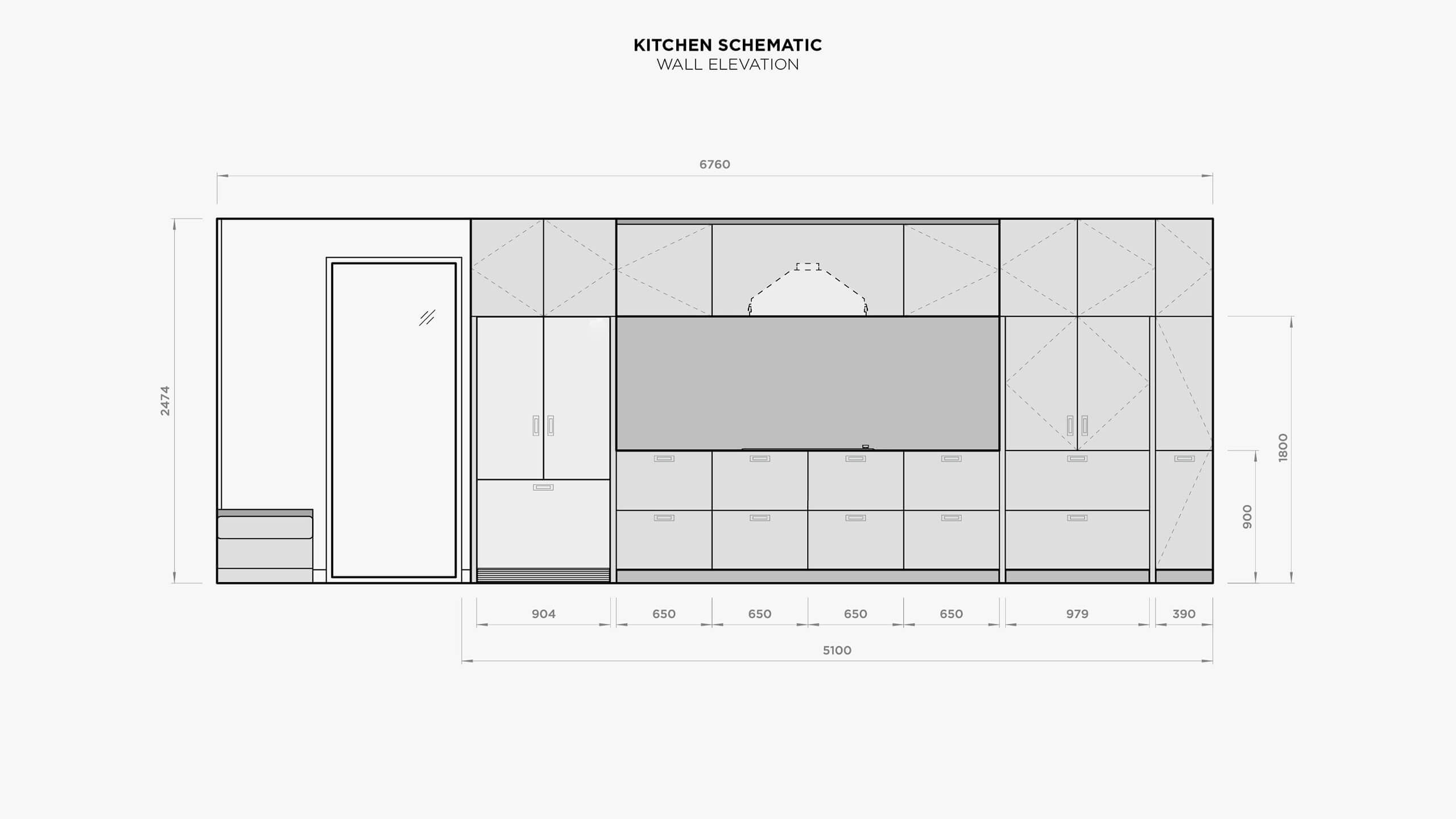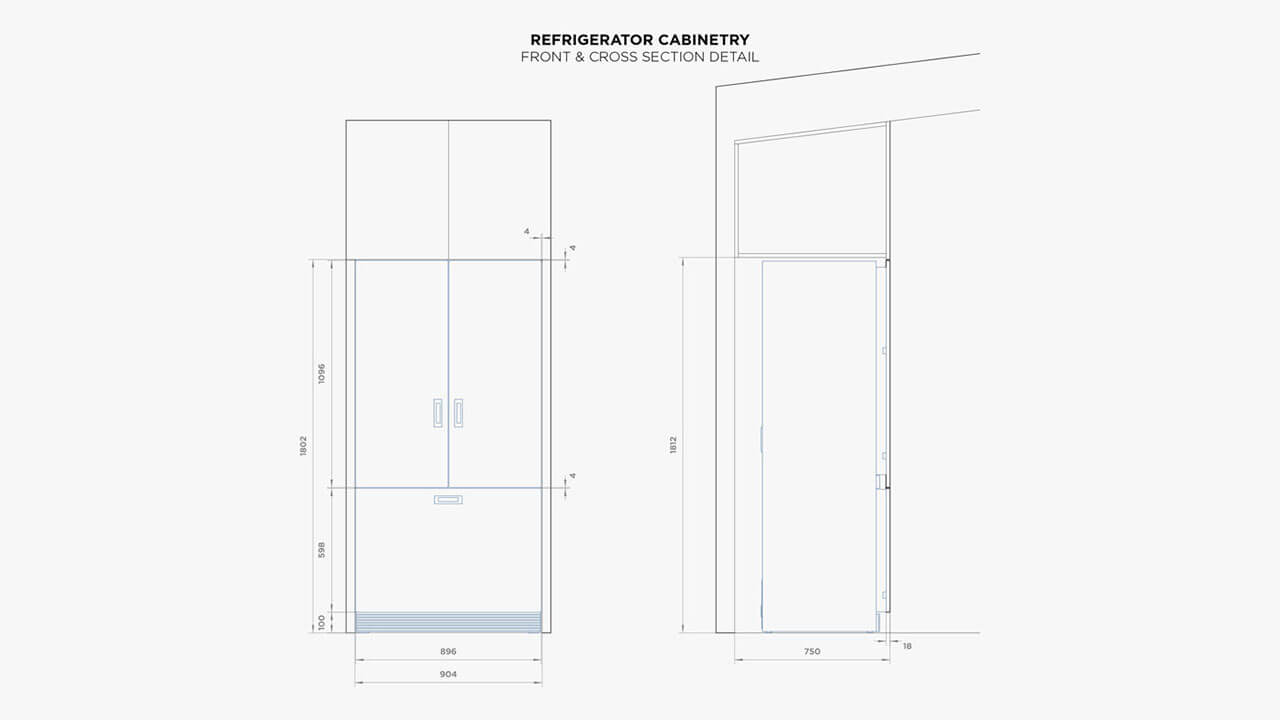A Kitchen Hub
On arrival, visitors are led upwards from ground level to the open-plan kitchen and living area overlooking the beach through floor-to-ceiling windows: “It’s like being on the bow of a ship sitting over the water,” says Paul.
The kitchen is a natural focus for social activities in the house, with a large cantilevered island bench setting the stage for everything from morning coffee to evening drinks. An adjacent bay window seat and 12-seater table enlarge the space further.

