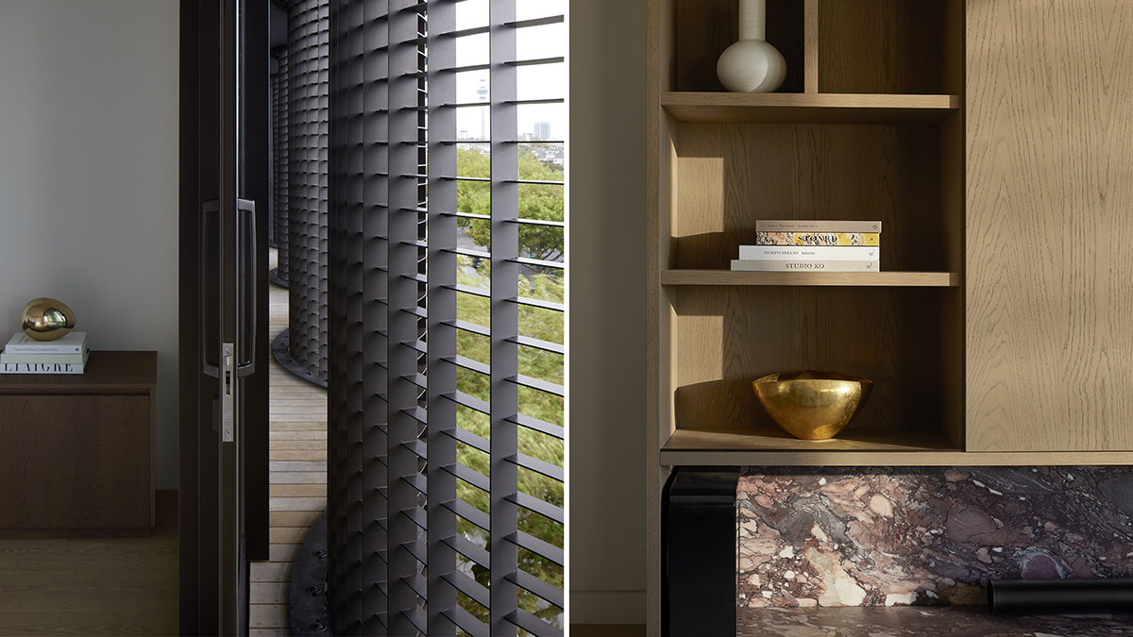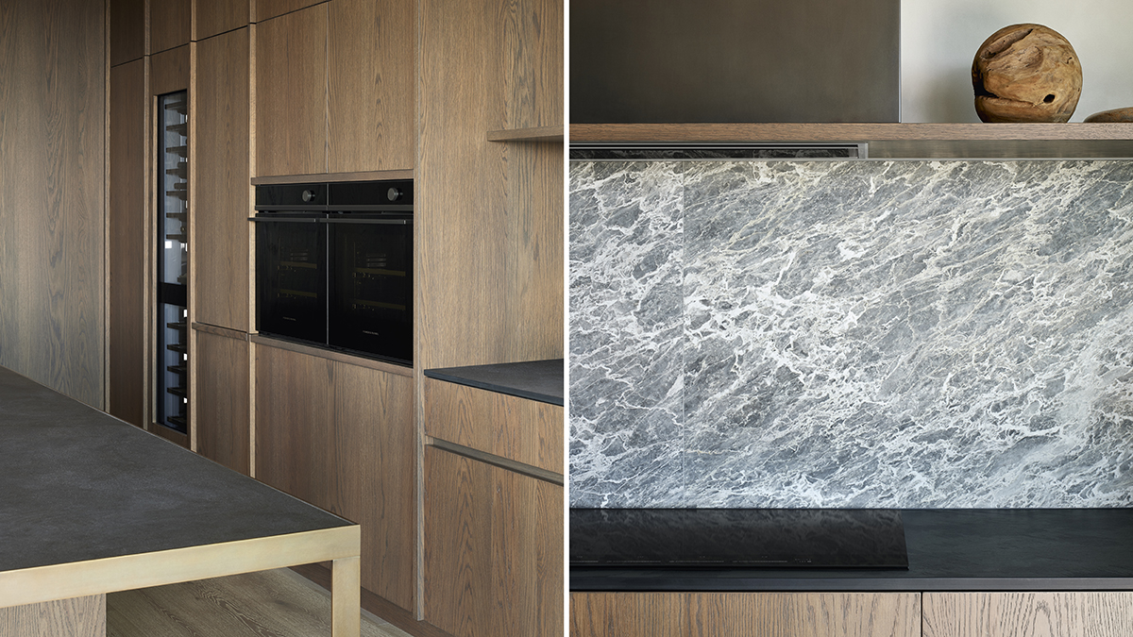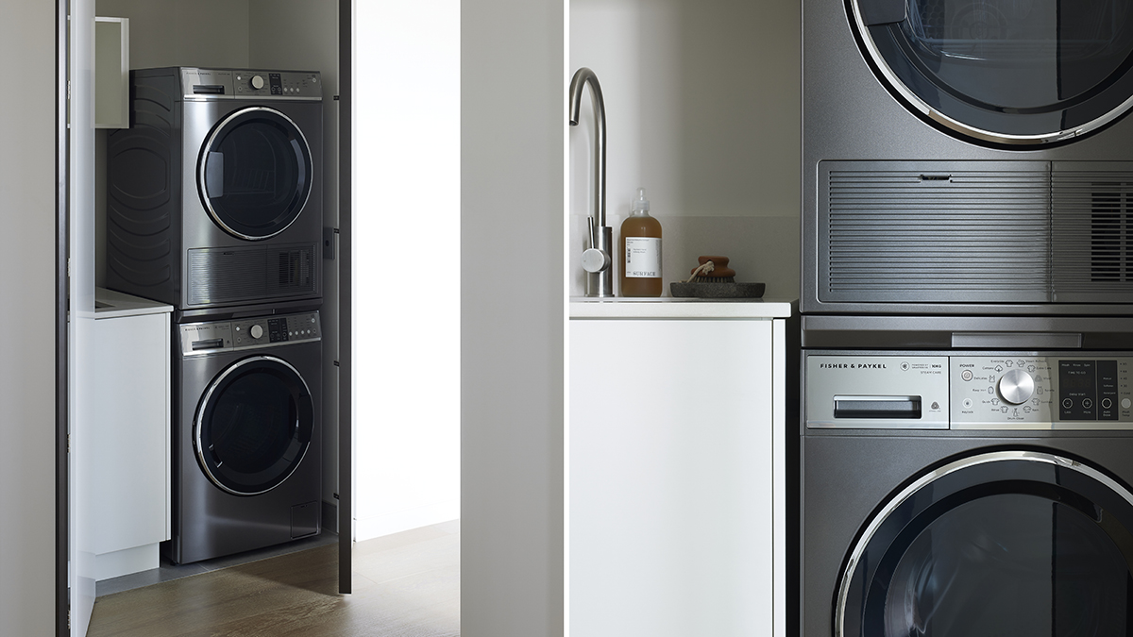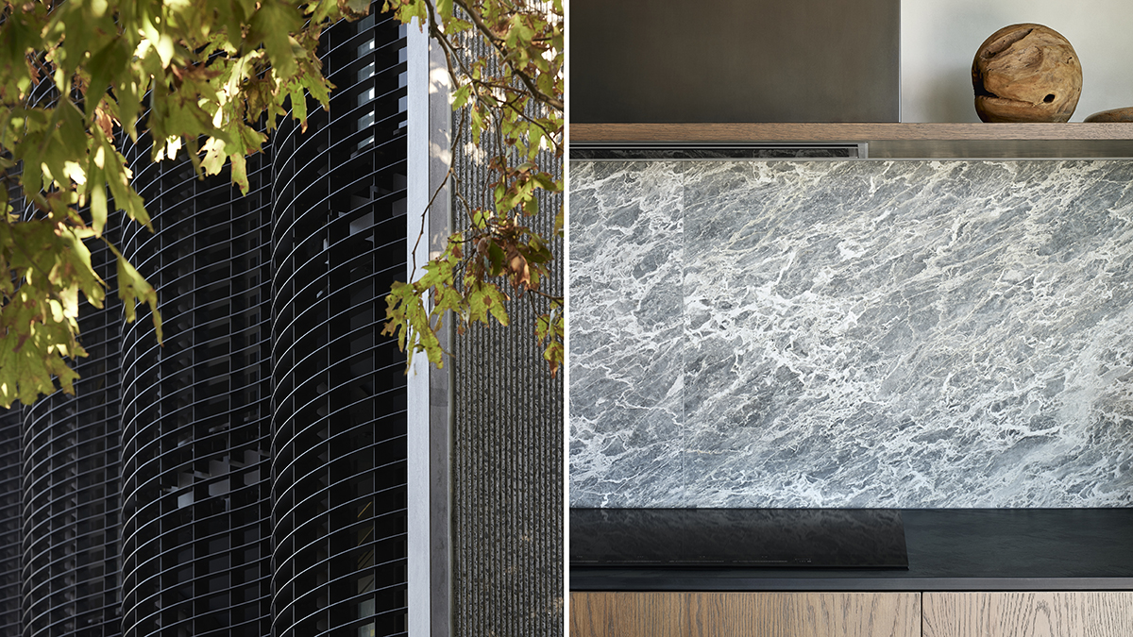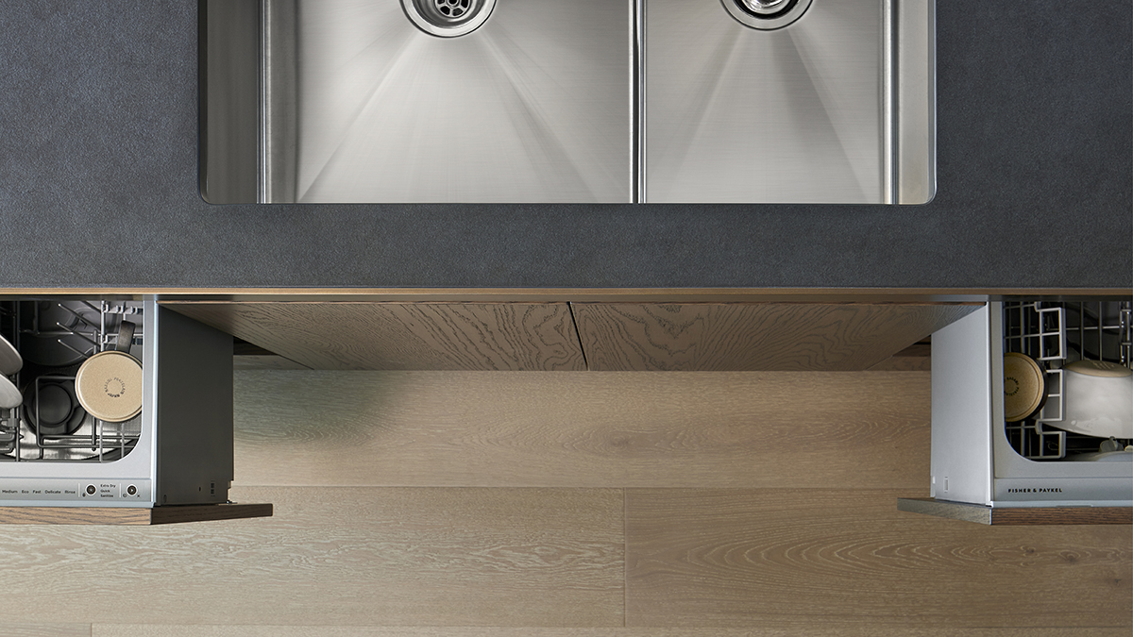Project Details
PRIVACY AND EXPOSURE
Located on one of Tāmaki Makaurau Auckland's main arterial routes, Jervois Apartments is an early adopter of a housing model for Auckland that supports increased density and more cosmopolitan living. To the south, the undulating, shutter-like metal screen has been carefully calibrated to give privacy from the street while letting in light. To the north, the floor-to-ceiling glazing provides panoramic views of the Waitakere Ranges and the always dynamic Auckland Harbour Bridge.
Project Type: Apartment Building
Location: Auckland, New Zealand
Architect: Monk Mackenzie
Interior Design: Amelia Holmes
Photographer: Simon Wilson
