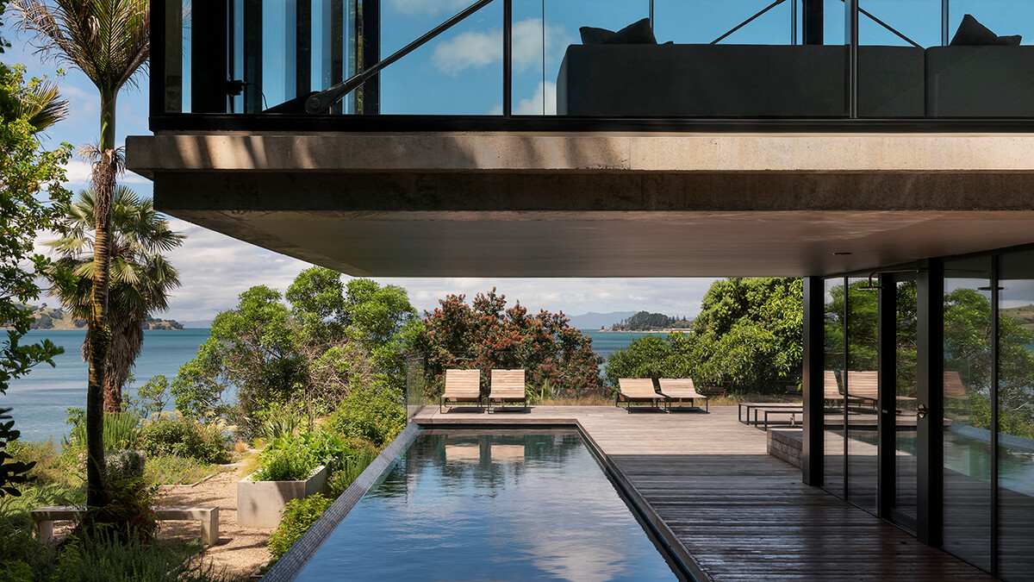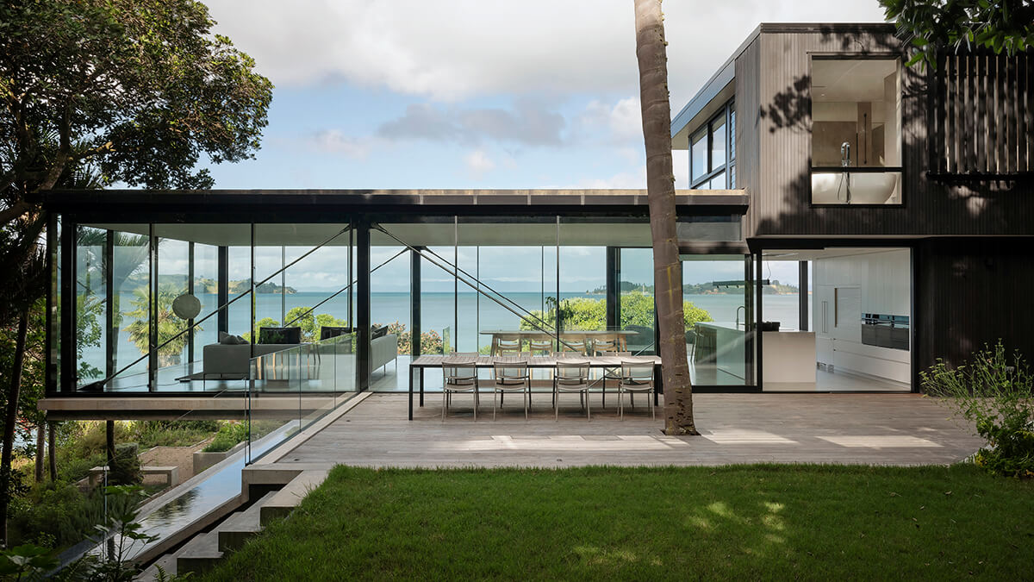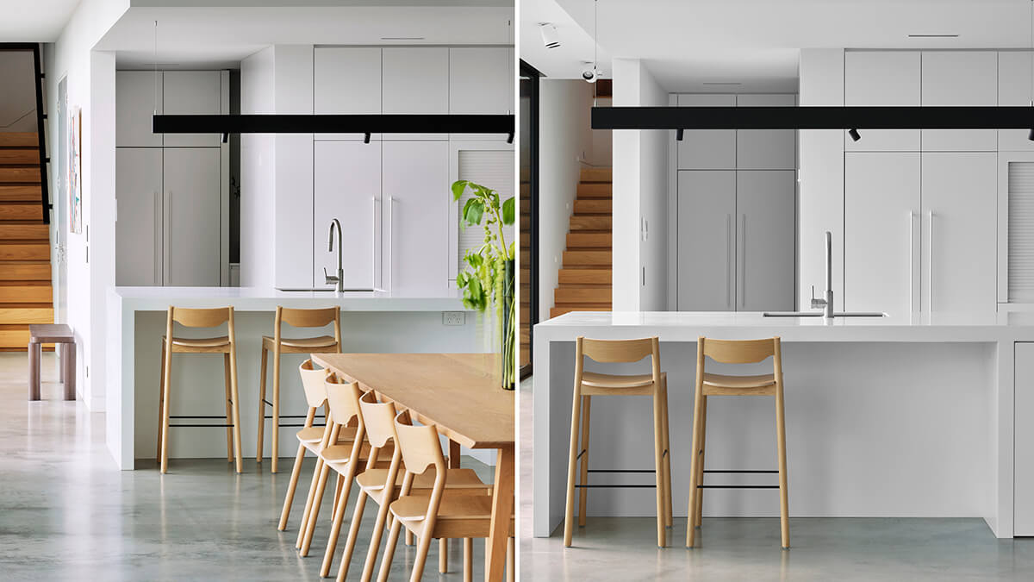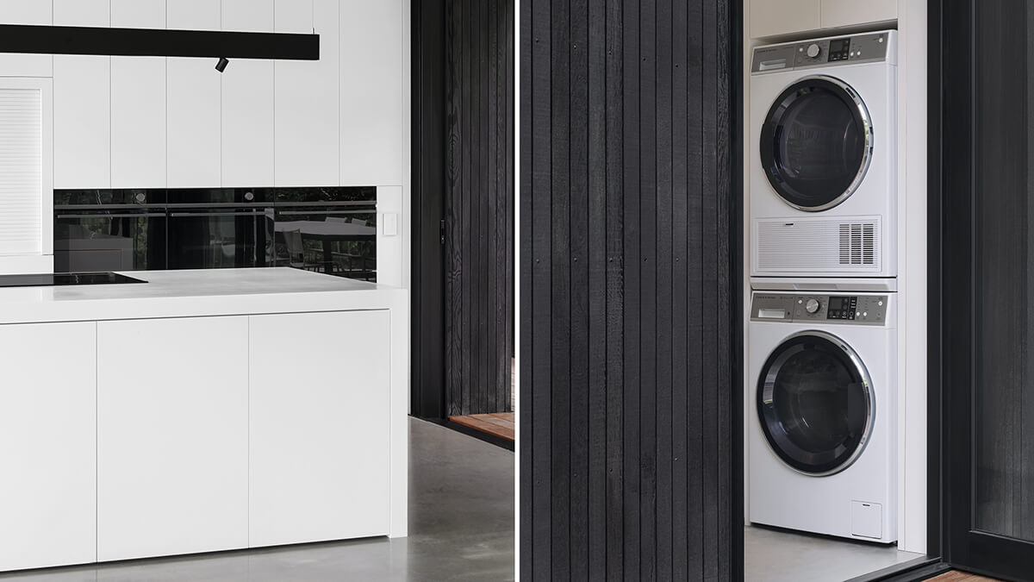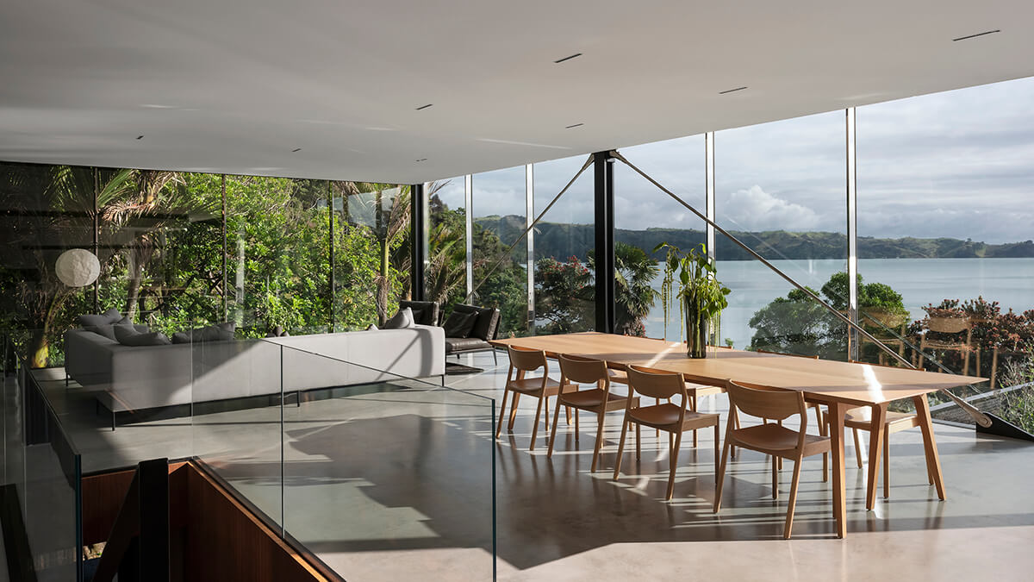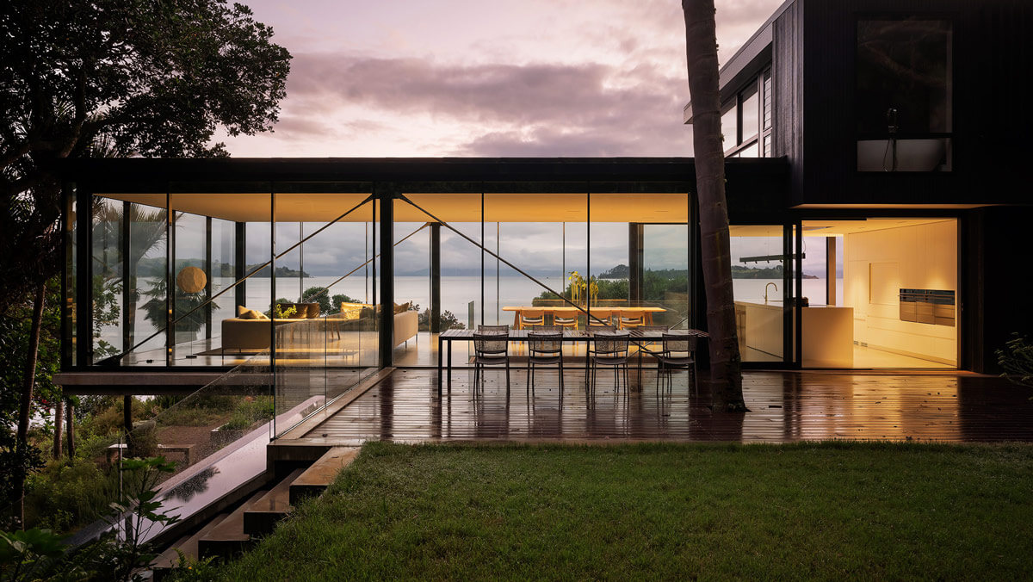Project Details
A VIEW ON NATURE
Built in an isolated bay on Waiheke, an island in the Auckland gulf, this luxury family vacation house was designed to maximise the residents' exposure to the ever-shifting natural landscape while also fulfilling their requirements for a low-maintenance, self-sustaining home.
Project Type: Island Vacation Home
Location: Waiheke Island, Auckland, New Zealand
Architect: Daniel Marshall Architects
Photographer: Sam Hartnett
