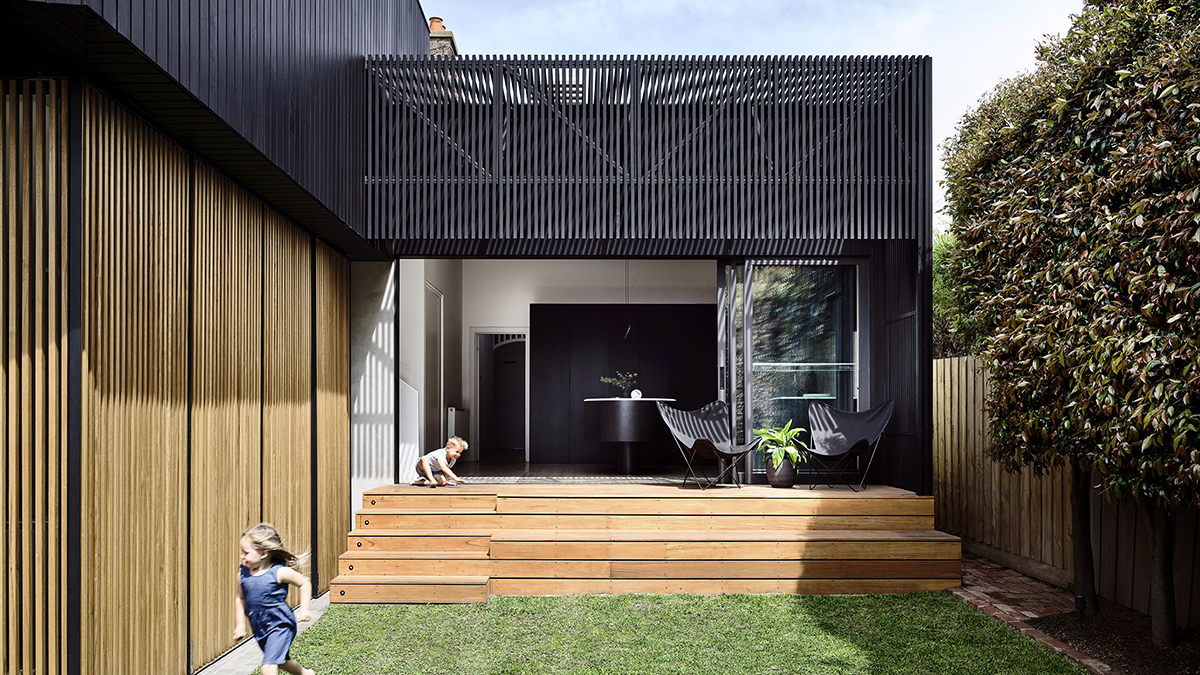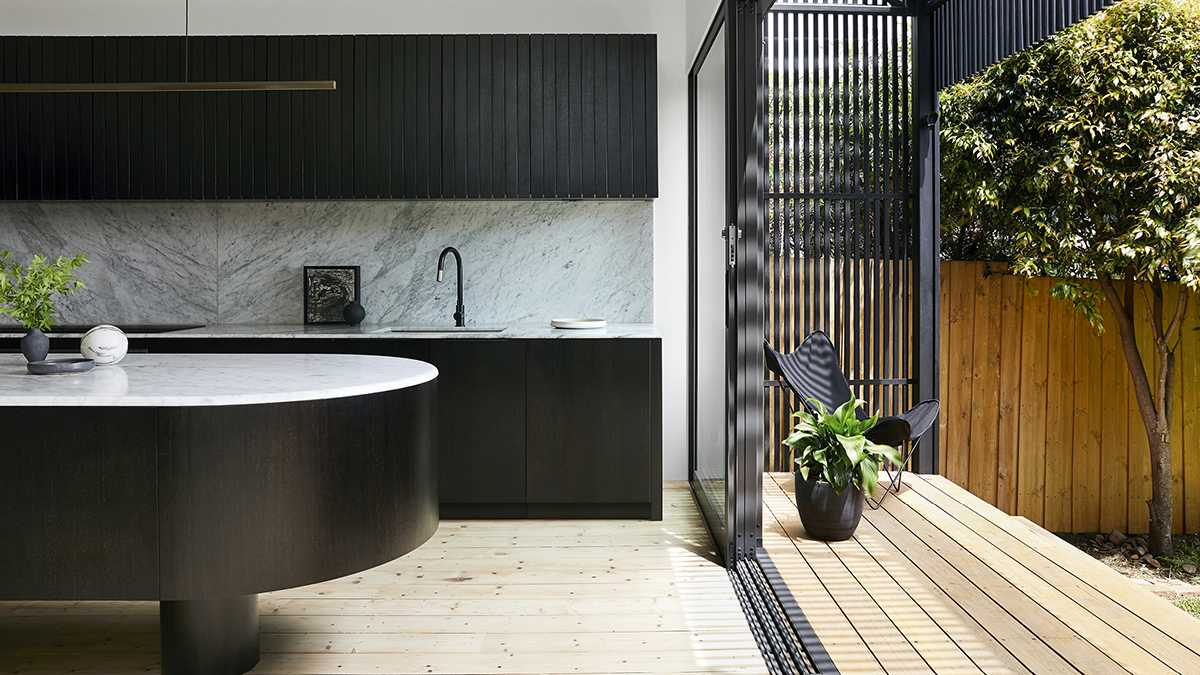BRING THE LIGHT IN

Project Type: Suburban Home
Location: Kensington, Melbourne
Architect: Ha Architecture
Photographer: Derek Swalwell


Project Type: Suburban Home
Location: Kensington, Melbourne
Architect: Ha Architecture
Photographer: Derek Swalwell
