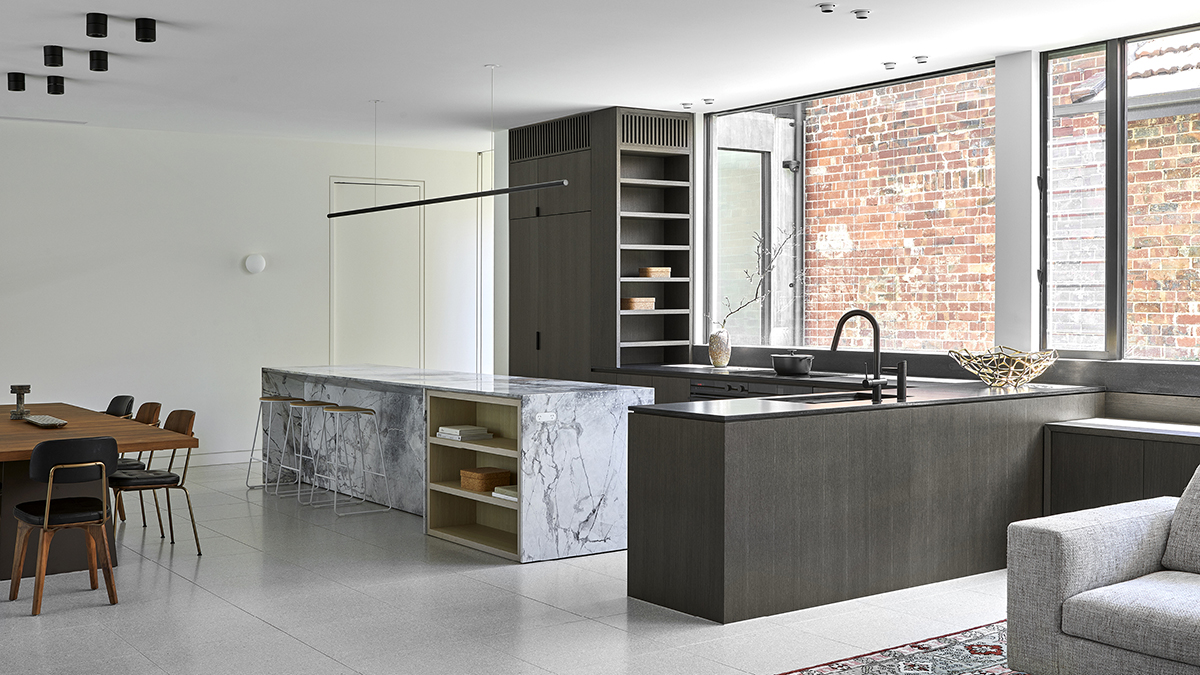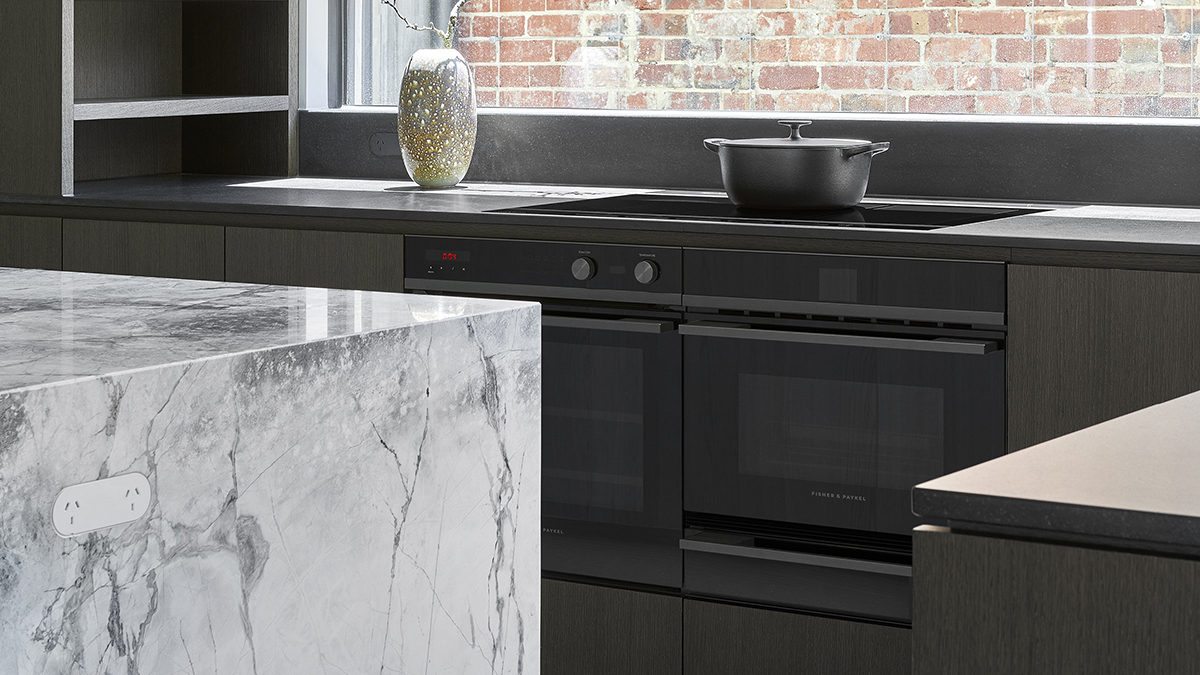DYNAMIC FAMILY HOME

Project Type: Suburban Home
Location: Balwyn, Melbourne
Architect: Robson Rak
Photographer: Dave Kulesza


Project Type: Suburban Home
Location: Balwyn, Melbourne
Architect: Robson Rak
Photographer: Dave Kulesza
