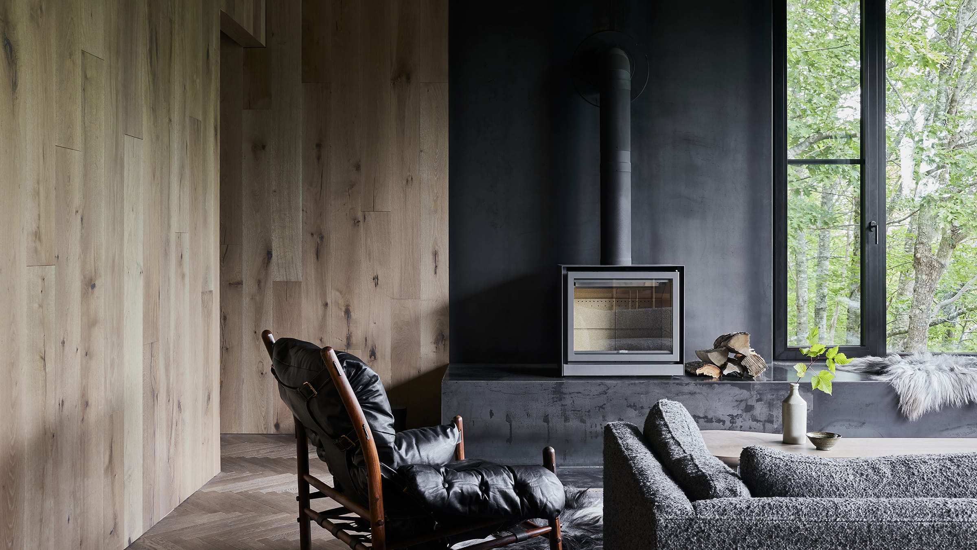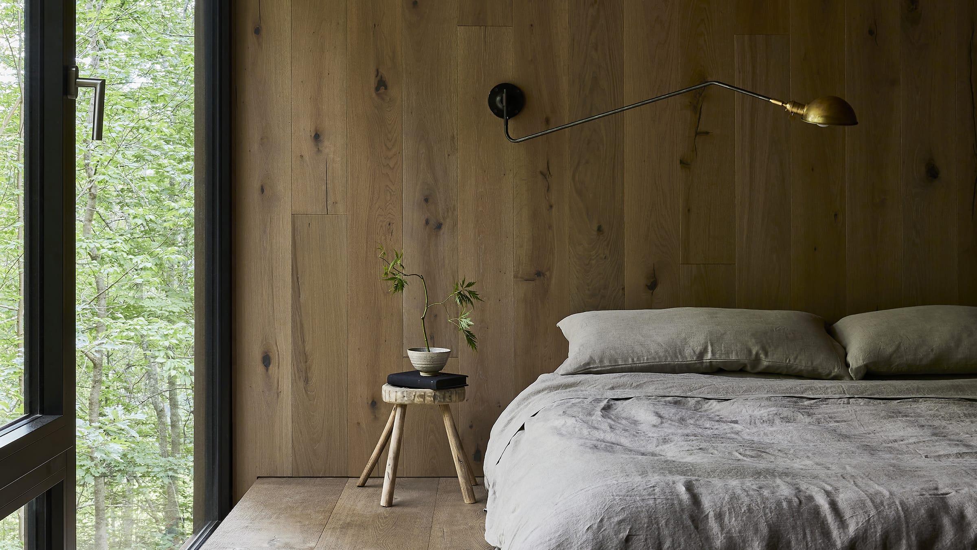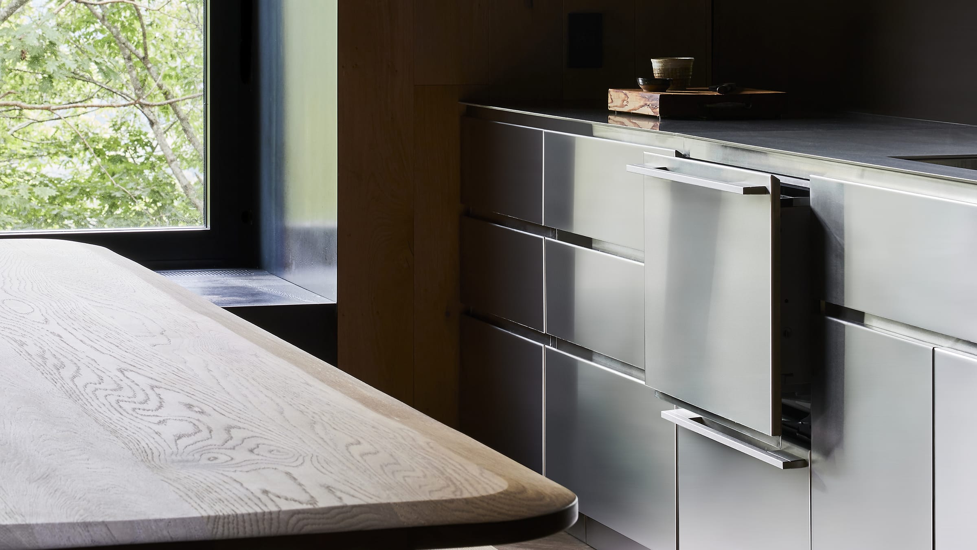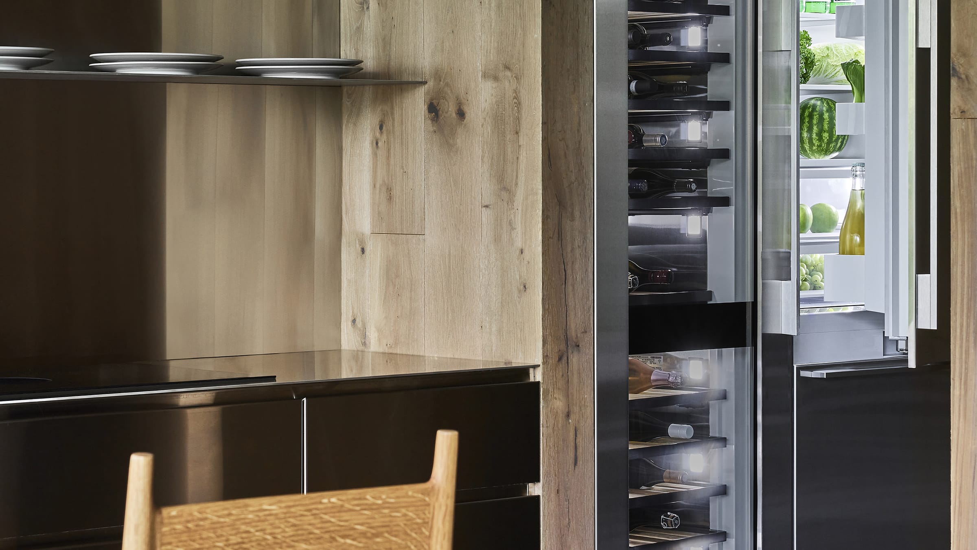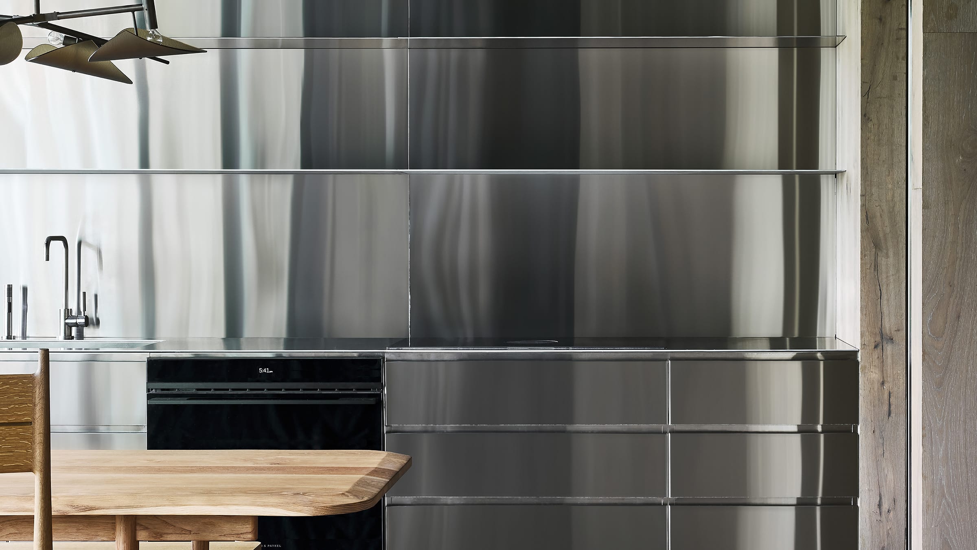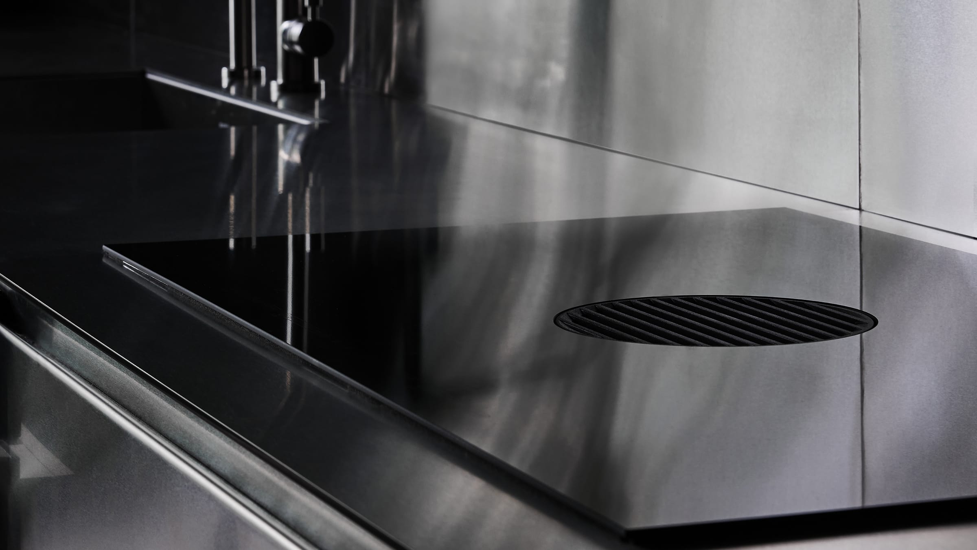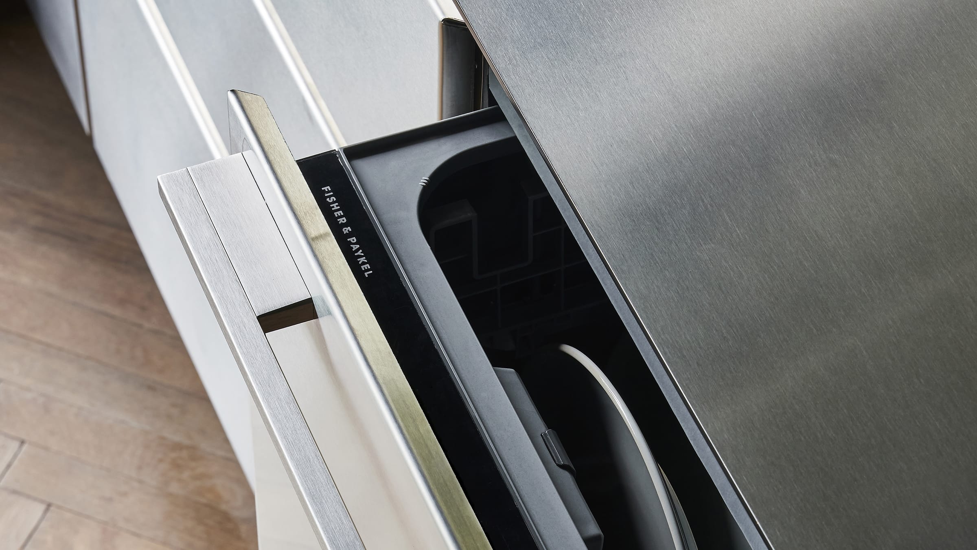Project Details
SLEEPING GIANT
From a distance, the structure appears as a small disruption amid the ever-changing colours of the surrounding forest. However, up close its presence becomes monumental. The building form, which rises above the modest entry and appears to protrude from the rocky outcrop, is simple and geometrical, with a façade that is made up of a patchwork of glass and weathered steel.
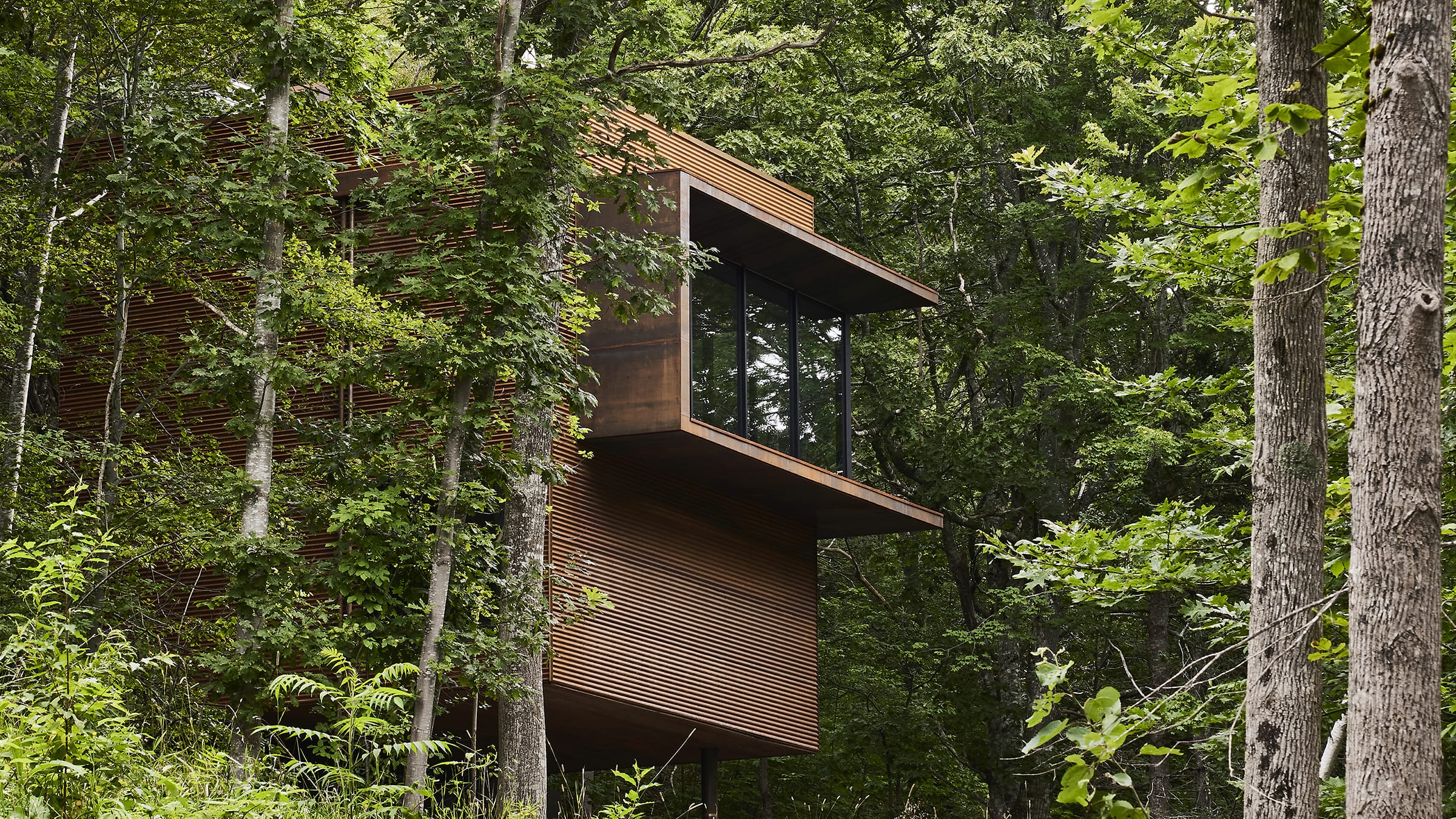
Project Type: Residential New Build
Location: Nova Scotia, Canada
Architect: Omar Ghandi
Photographer: Pablo Veiga
