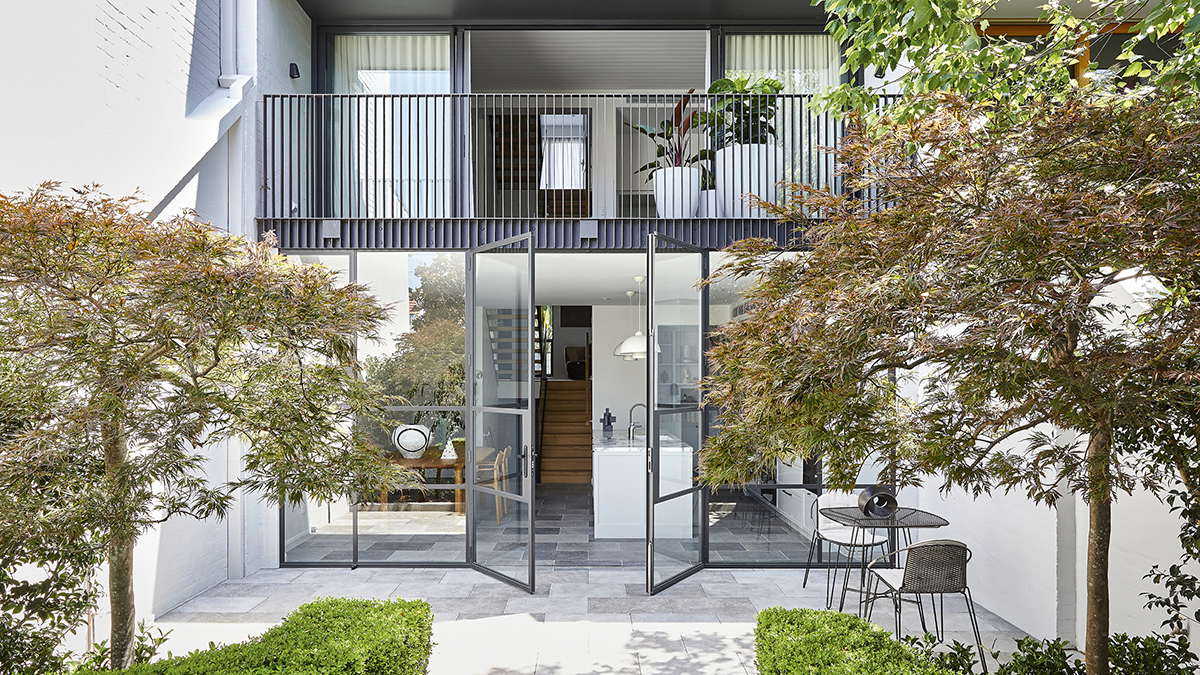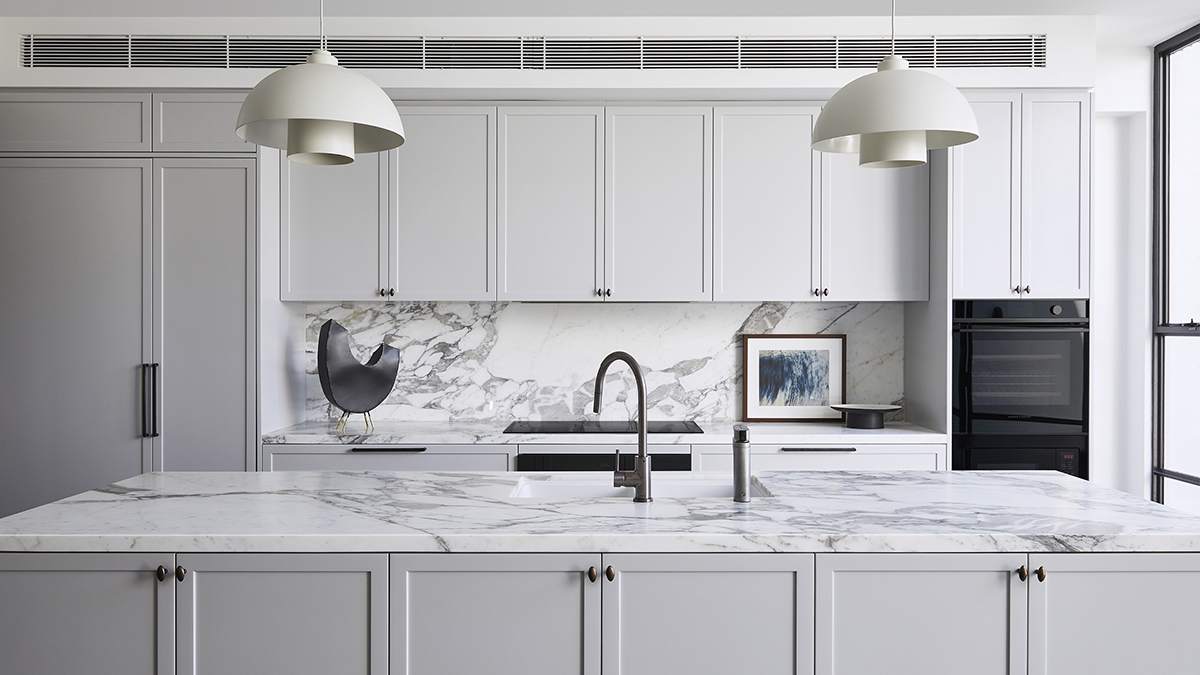OPEN-PLAN LIVING

Project Type: Urban Family Home
Location: Sydney, Australia
Architect: Tom Mark Henry
Photographer: Pablo Veiga


Project Type: Urban Family Home
Location: Sydney, Australia
Architect: Tom Mark Henry
Photographer: Pablo Veiga
