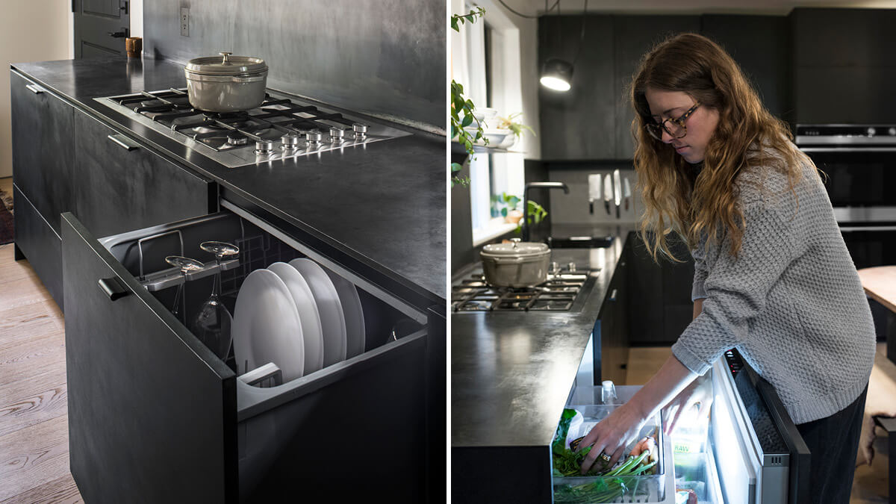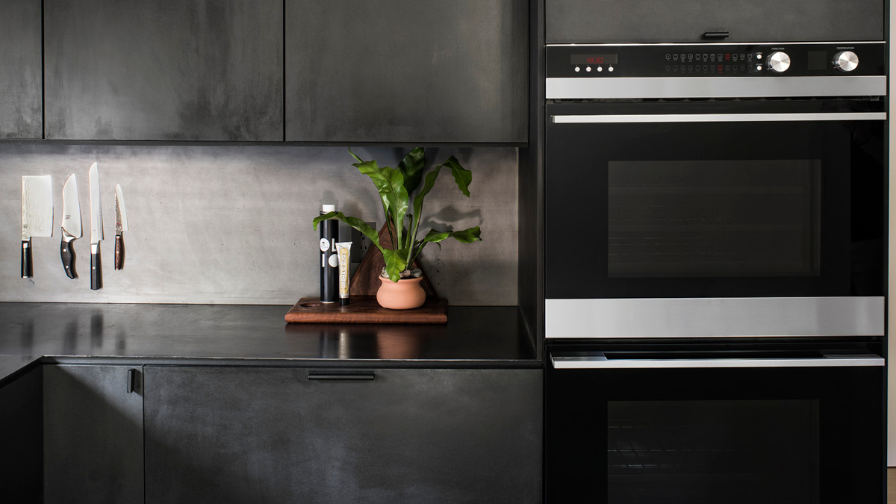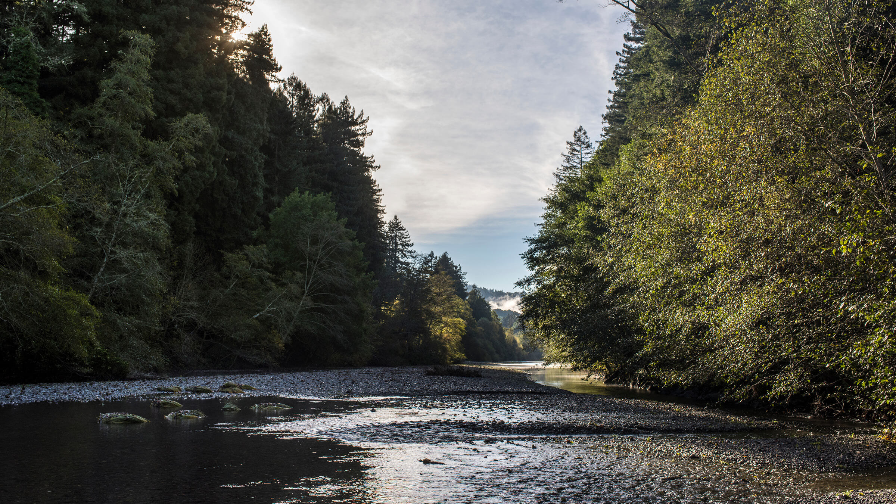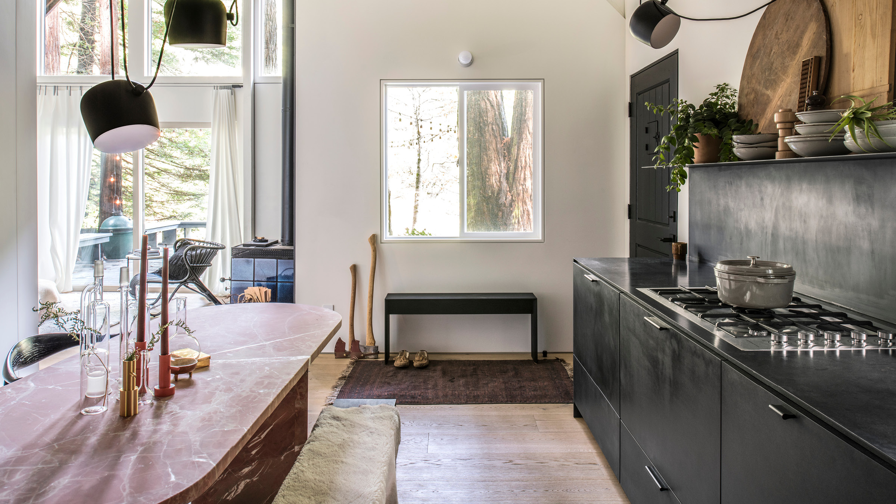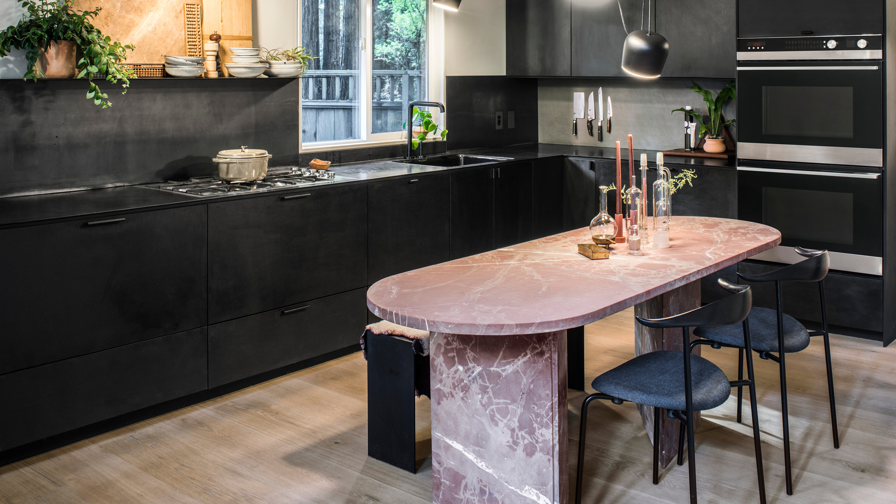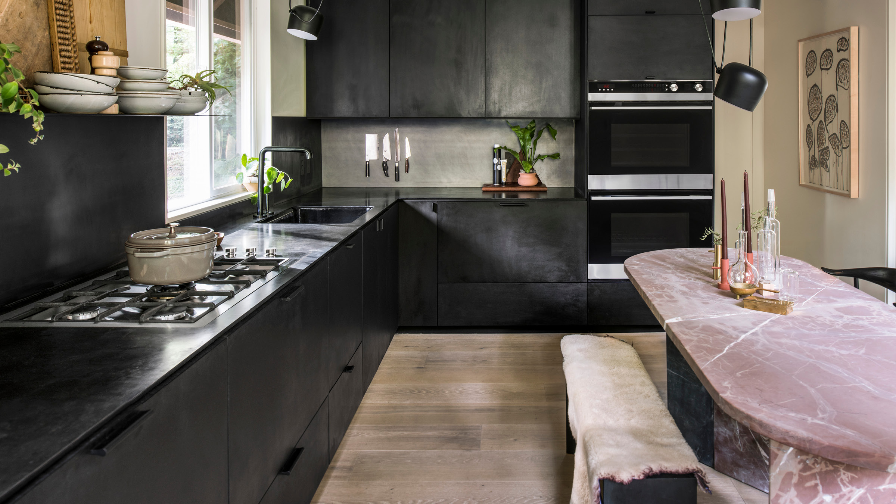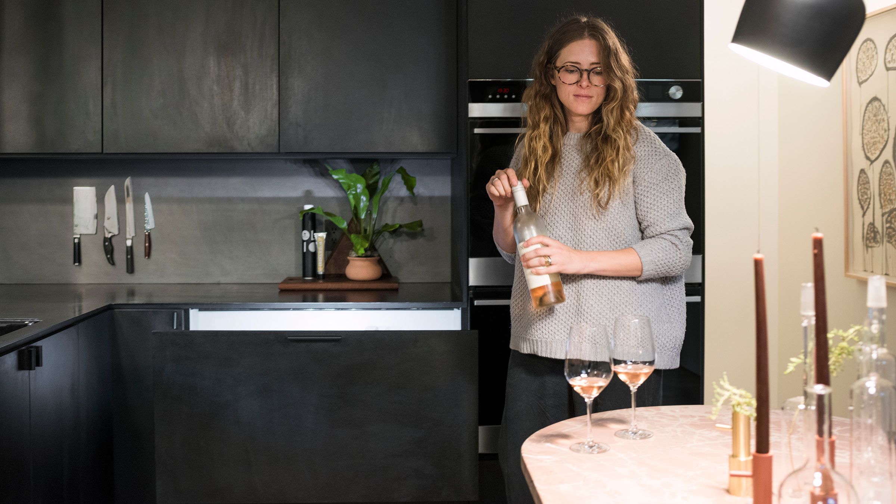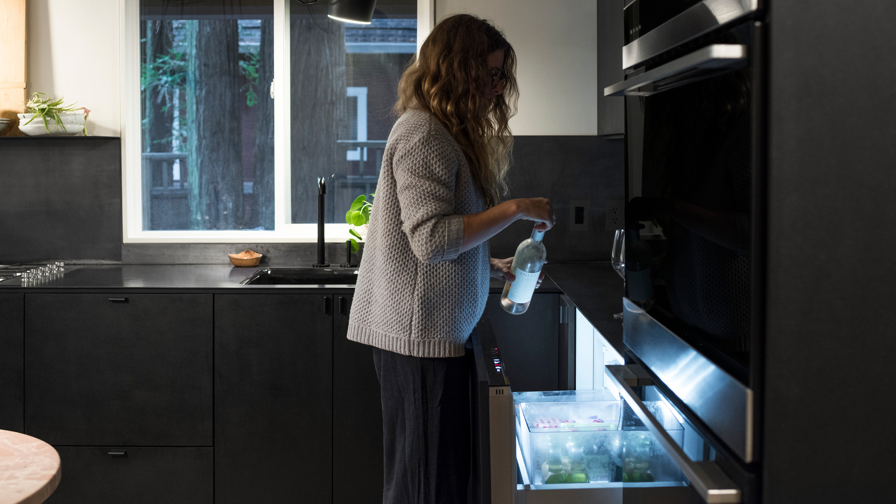Moments of Contrast
The beautiful surrounding redwood trees complement the elegance of the property but block much of the sun’s warmth. To bring in more light, large areas of asymmetric glazing were added to the rear wall of the cabin, which overlooks the deck and river. The entire interior was painted white, making the black kitchen a point of contrast in the space.
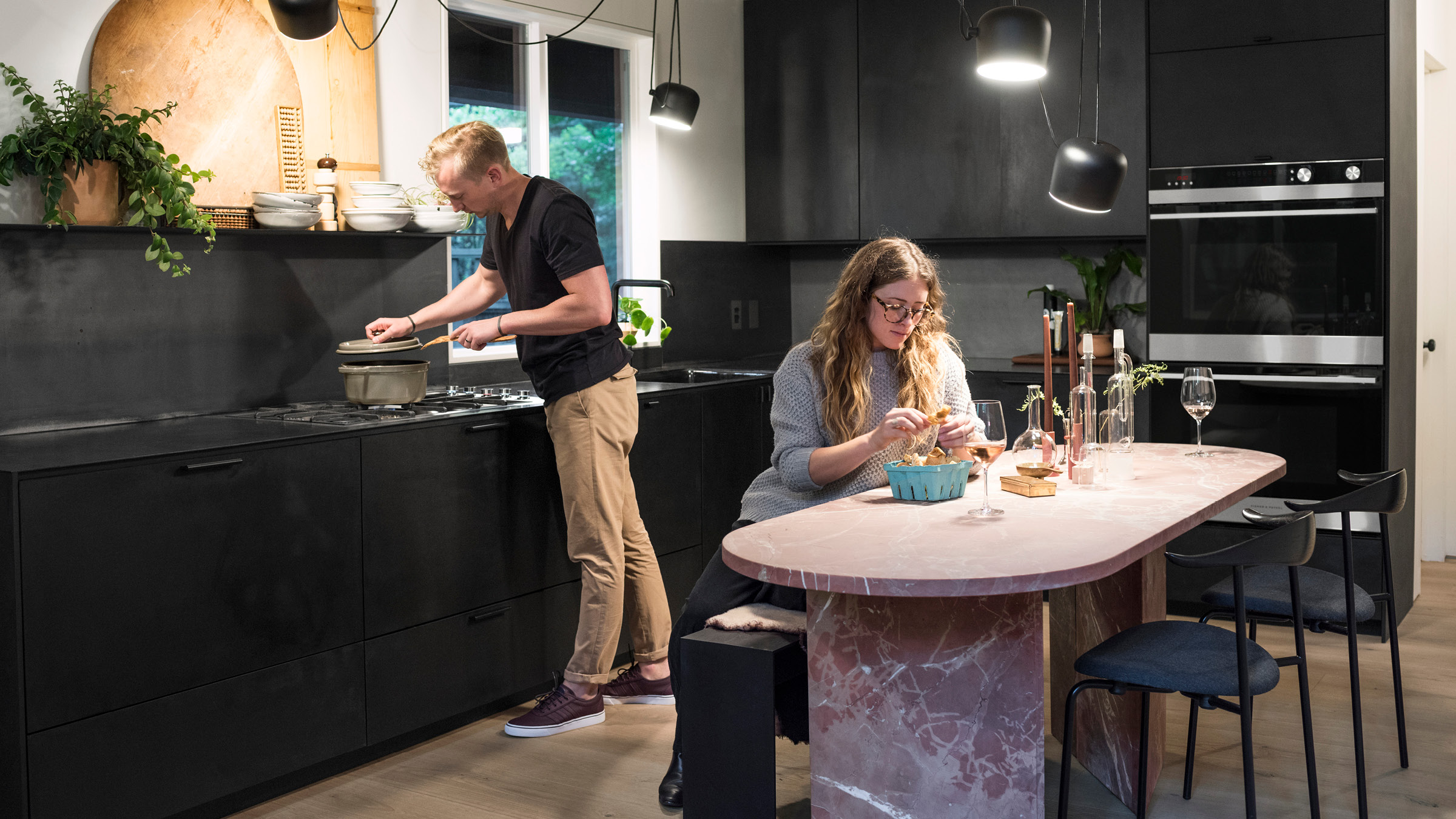
Project Type: Residential
Location: Cazadero, CA
Interior Design: Studio Plow
Photographer: Drew Kelly
