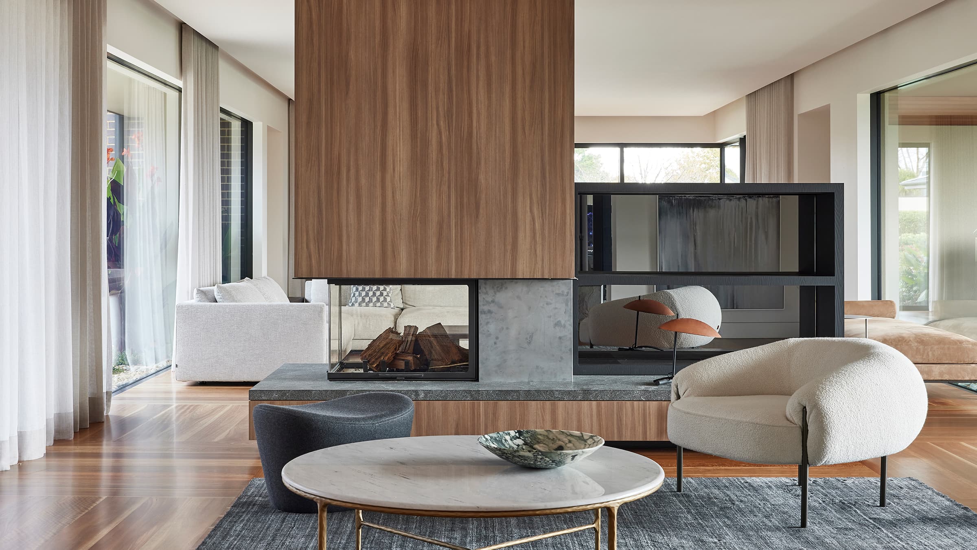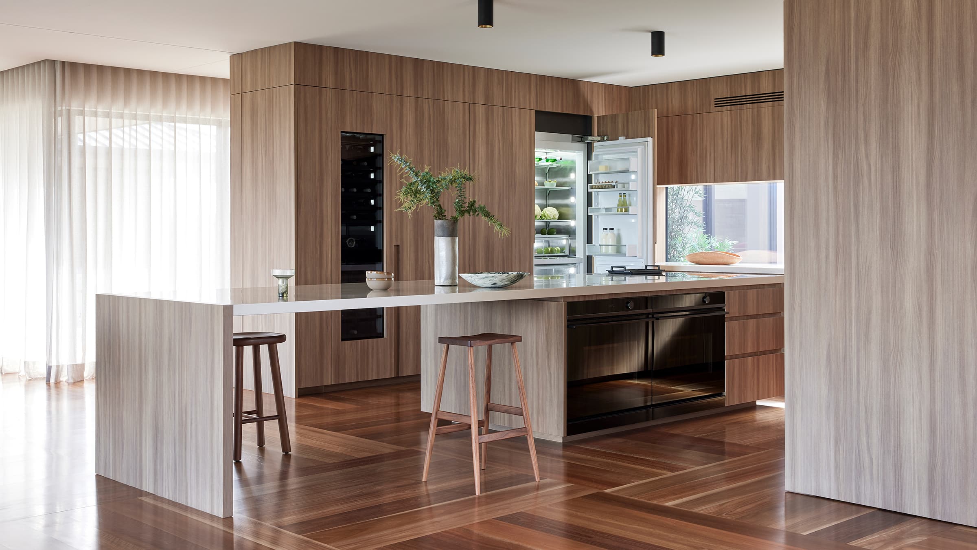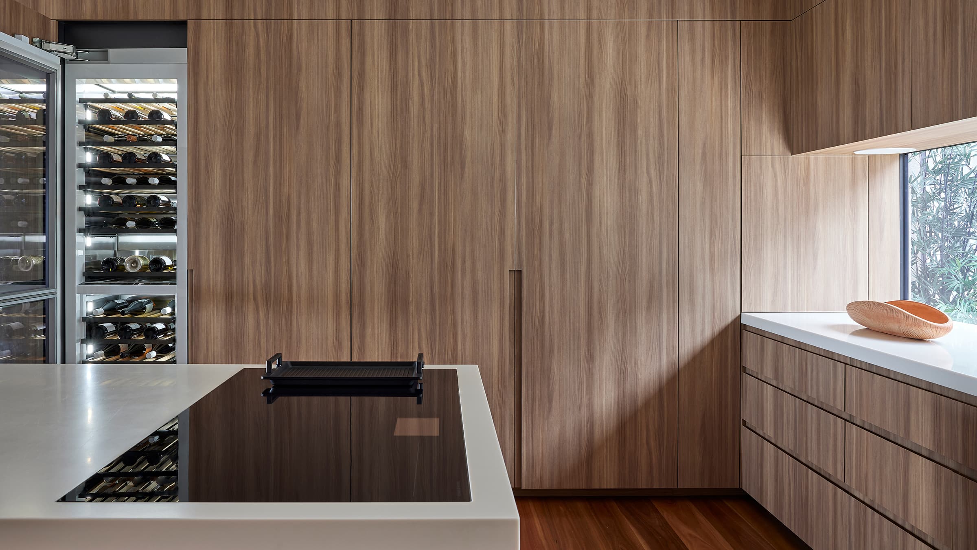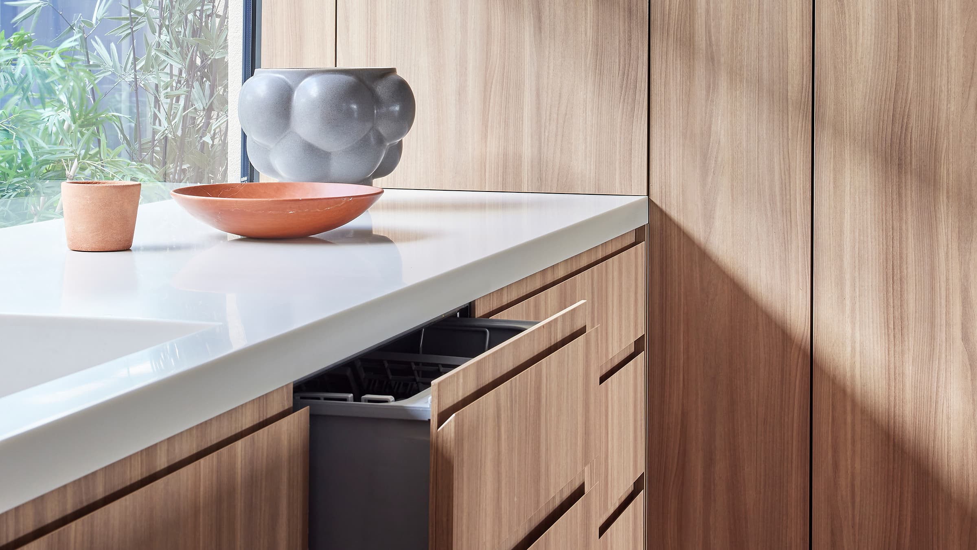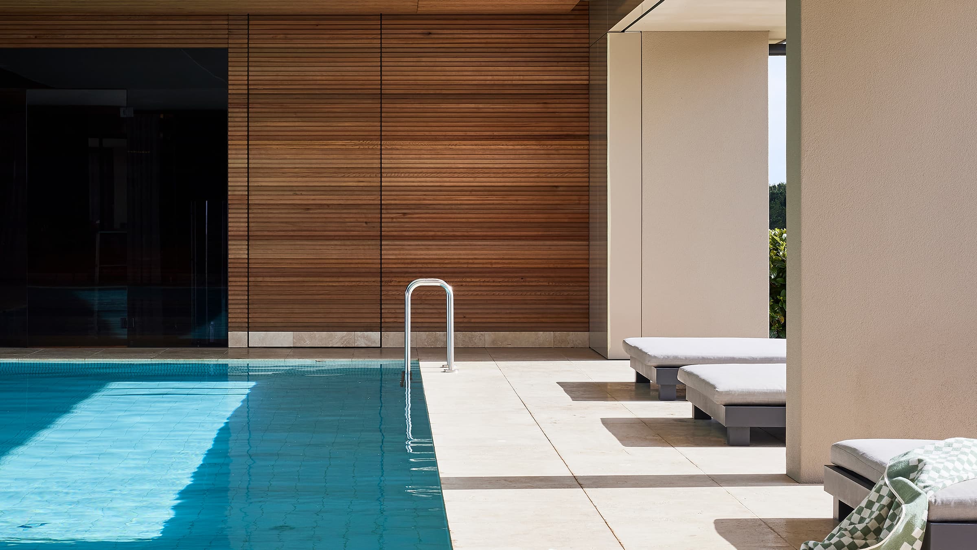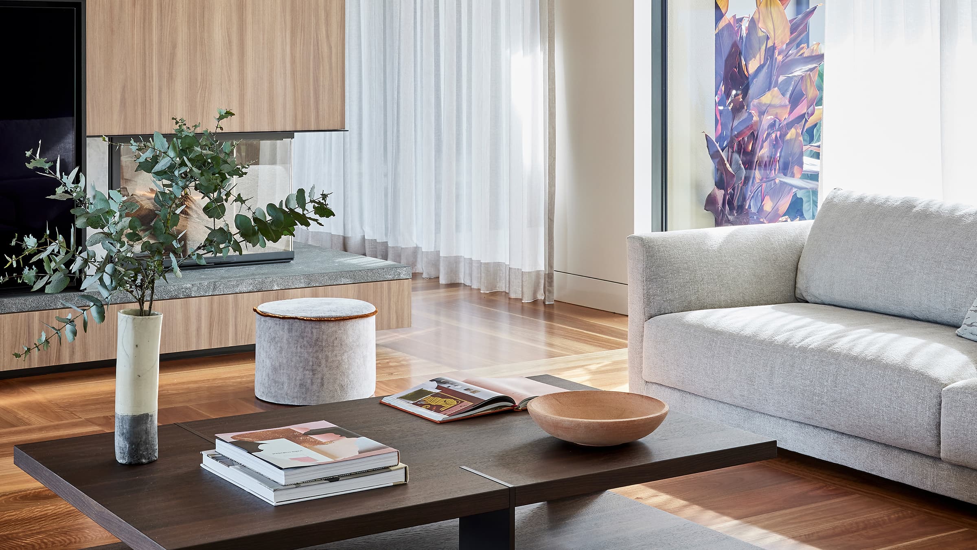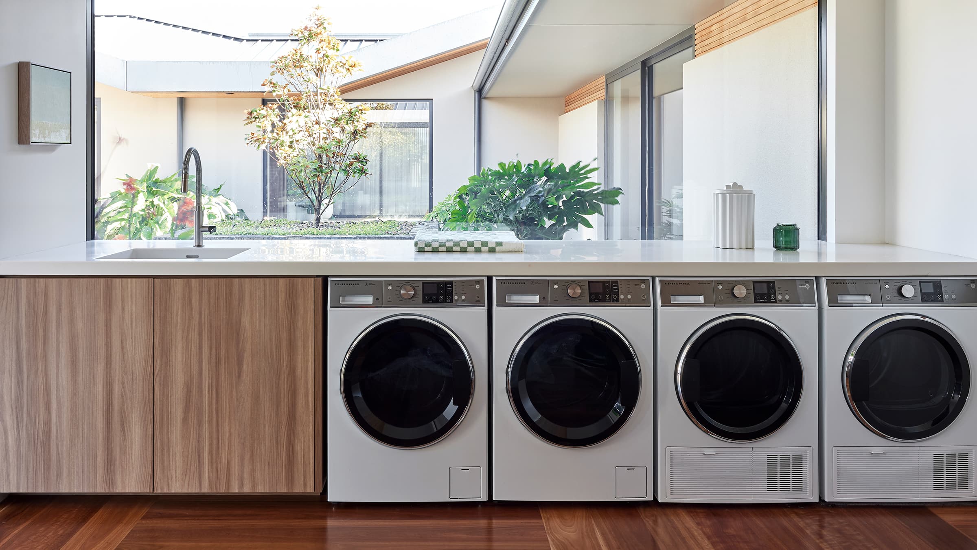Project Details
LUXURY MODERN FARMHOUSE
The residents' design brief to DNA Architects spoke of their appreciation for the home's rugged surroundings and desire for it to be reflected in a project that also catered to contemporary family life. The architect's solution was to create a modern farmhouse–style luxury home, reflected in its traditional pitched roof, and explored through a considered range of natural materials throughout its interiors.
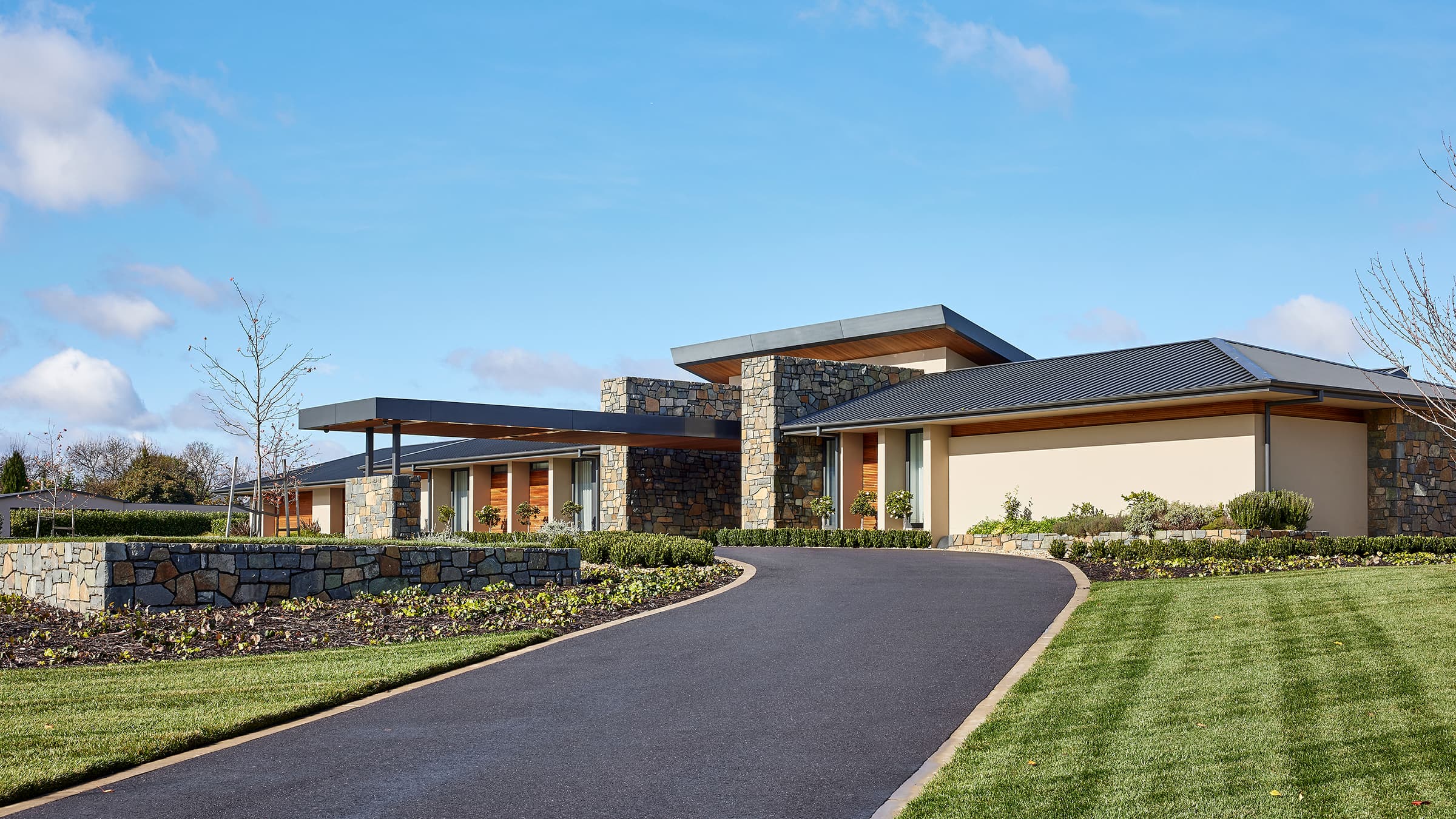
Project Type: Family Residence
Location: Canberra, Australia
Architect: DNA Architects
Photographer: Pablo Veiga
