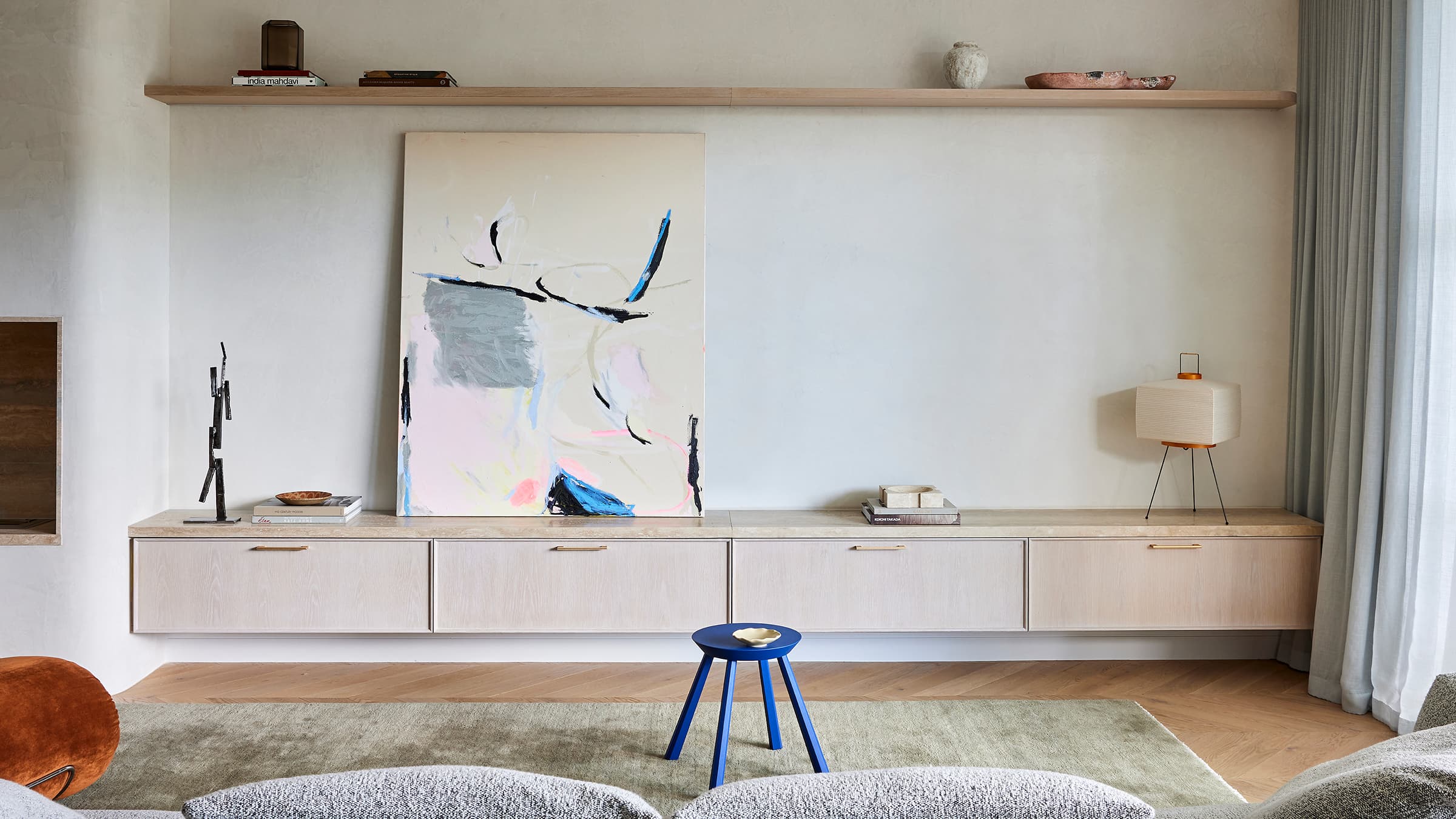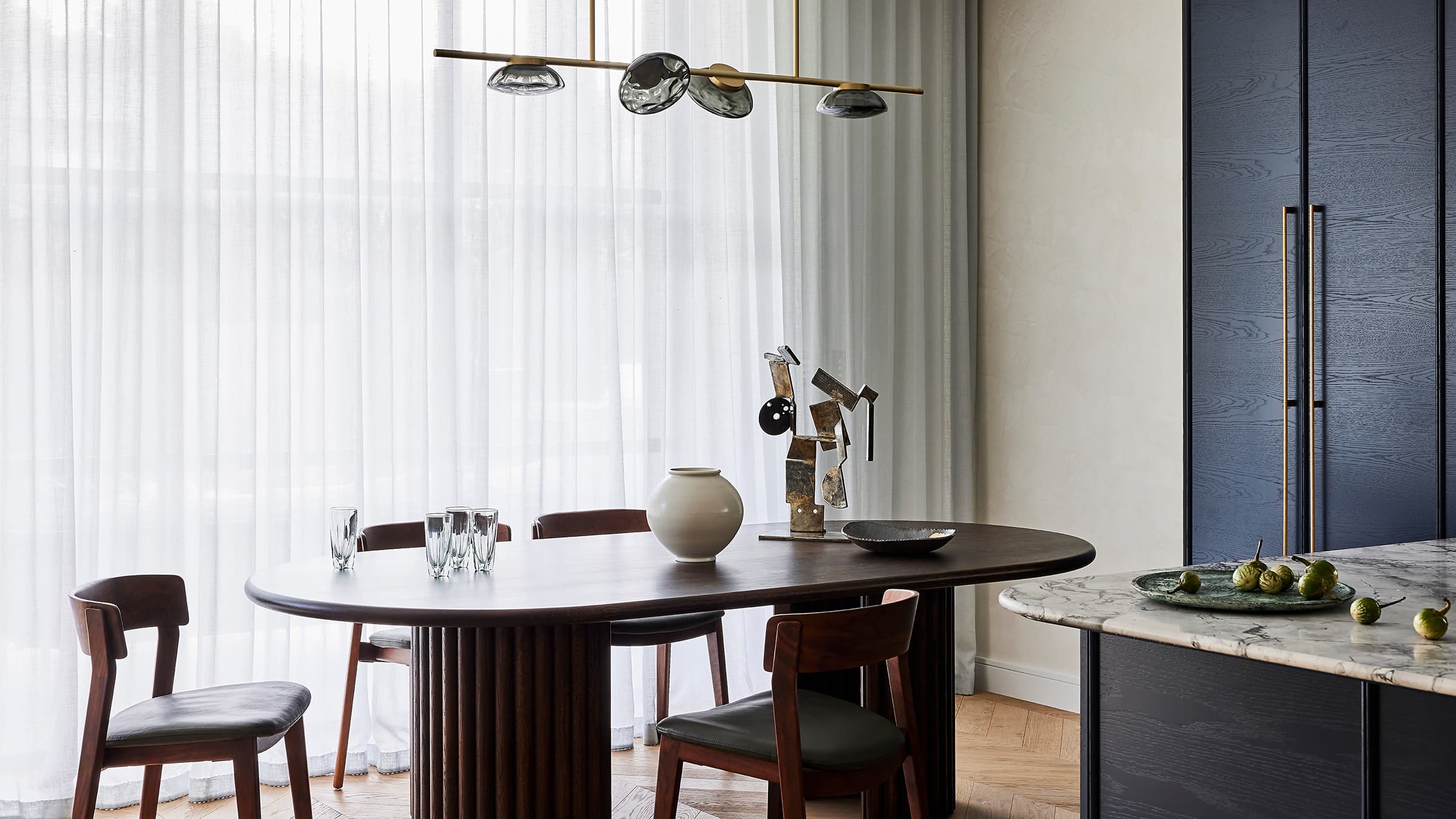LET THERE BE LIGHT

Project Type: Townhouse
Location: Sydney, Australia
Architect: Tom Mark Henry
Photographer: Pablo Veiga


Project Type: Townhouse
Location: Sydney, Australia
Architect: Tom Mark Henry
Photographer: Pablo Veiga
