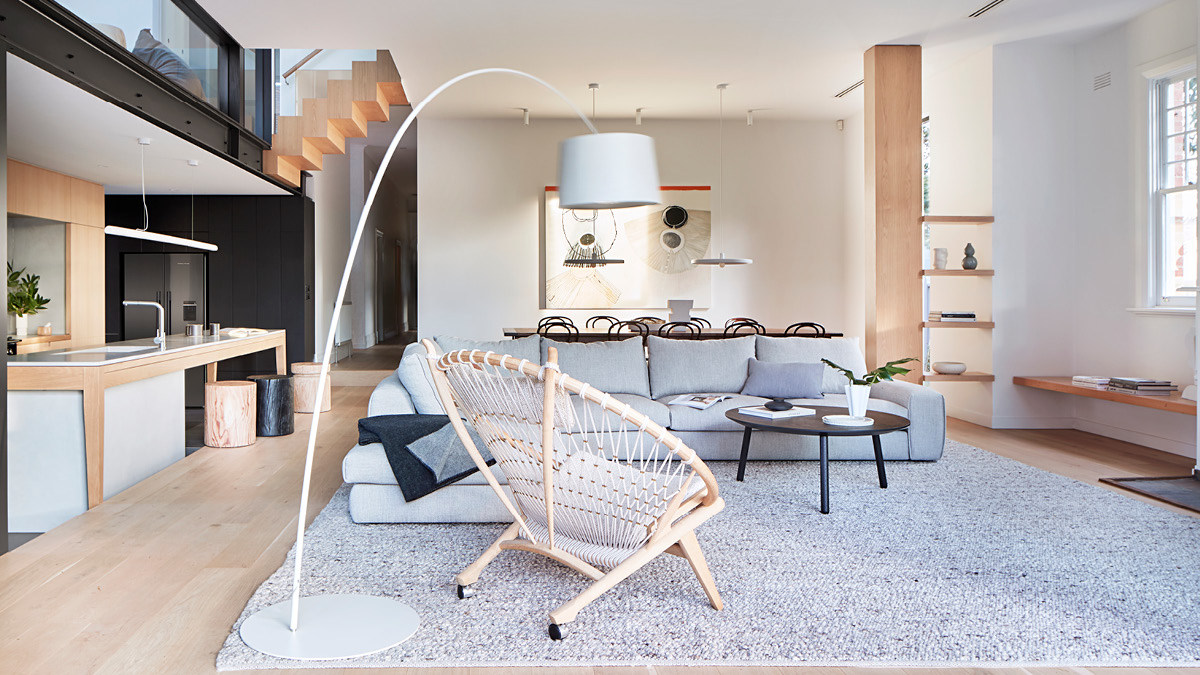Visual Connections
Project Type: Residential
Location: Melbourne, AU
Architect: Whiting Architects
Photographer: Shannon McGrath

Project Type: Residential
Location: Melbourne, AU
Architect: Whiting Architects
Photographer: Shannon McGrath
