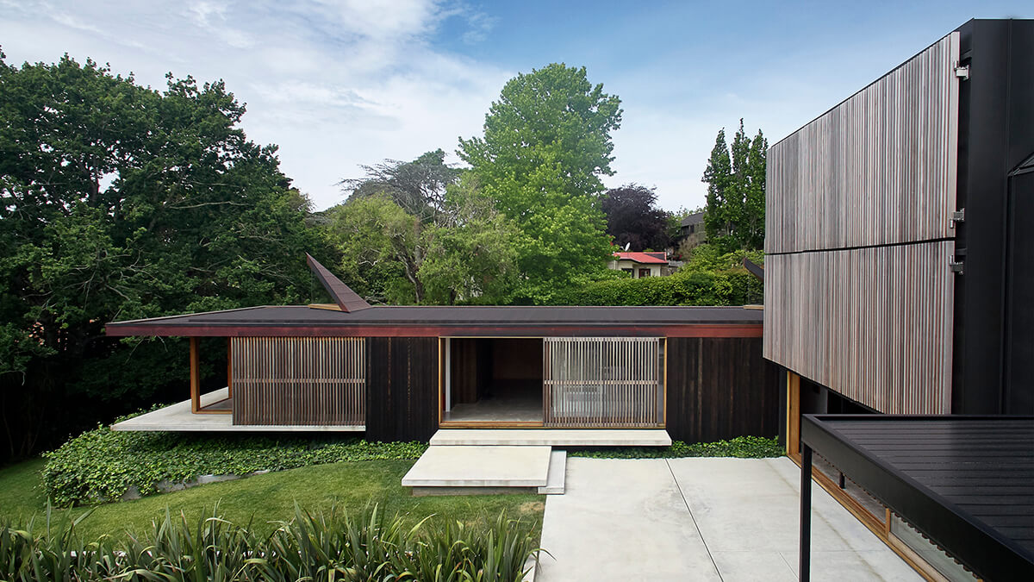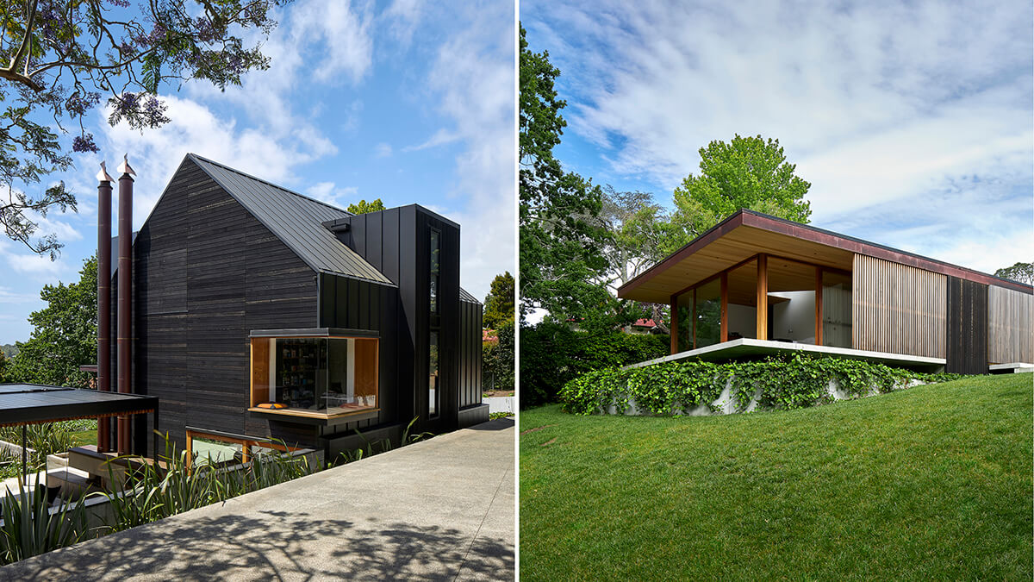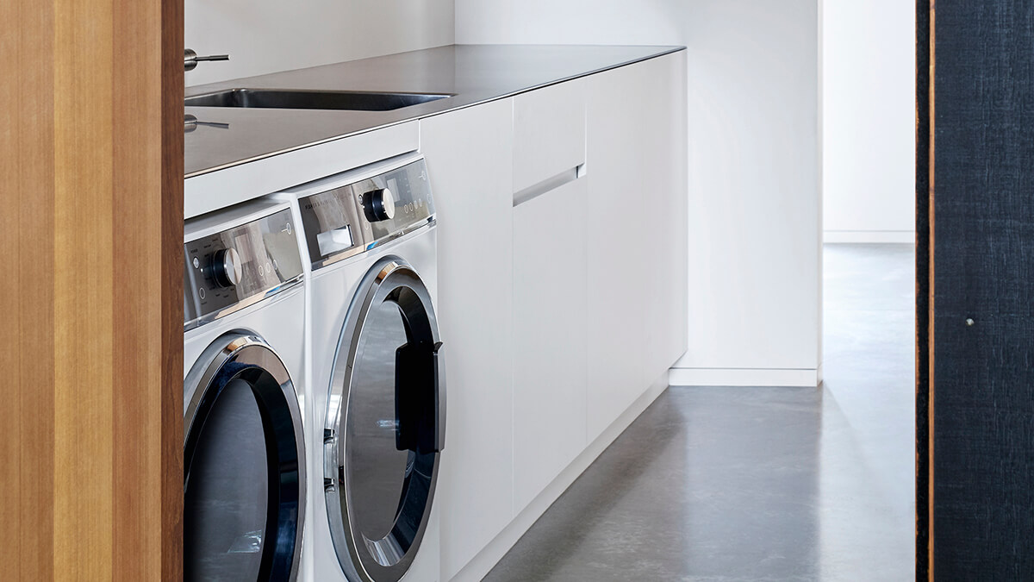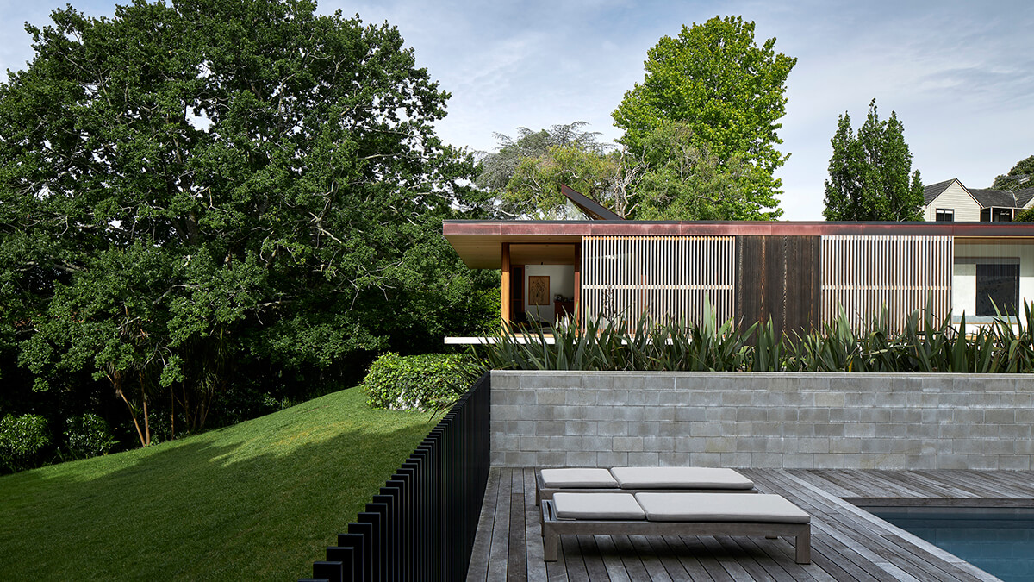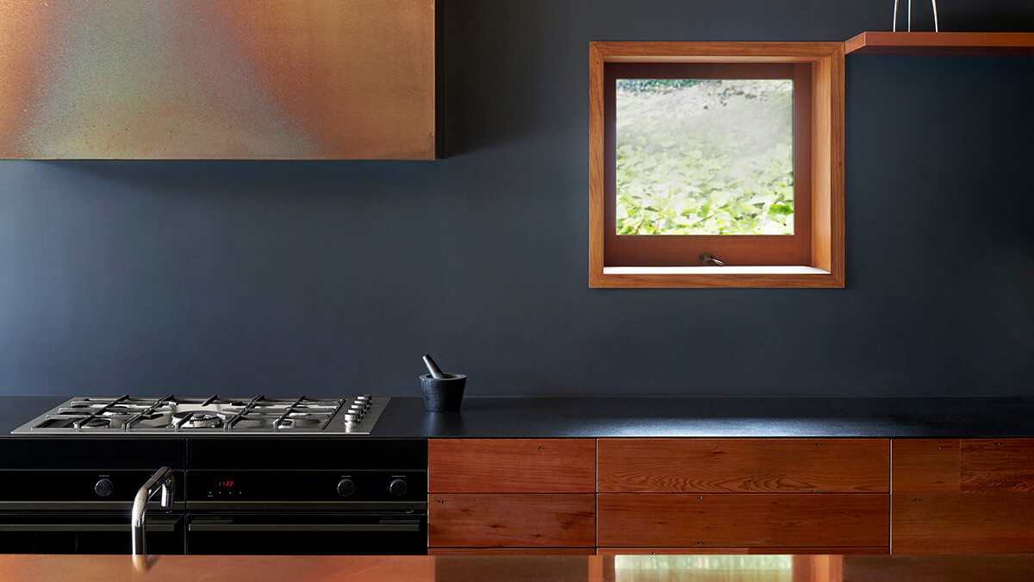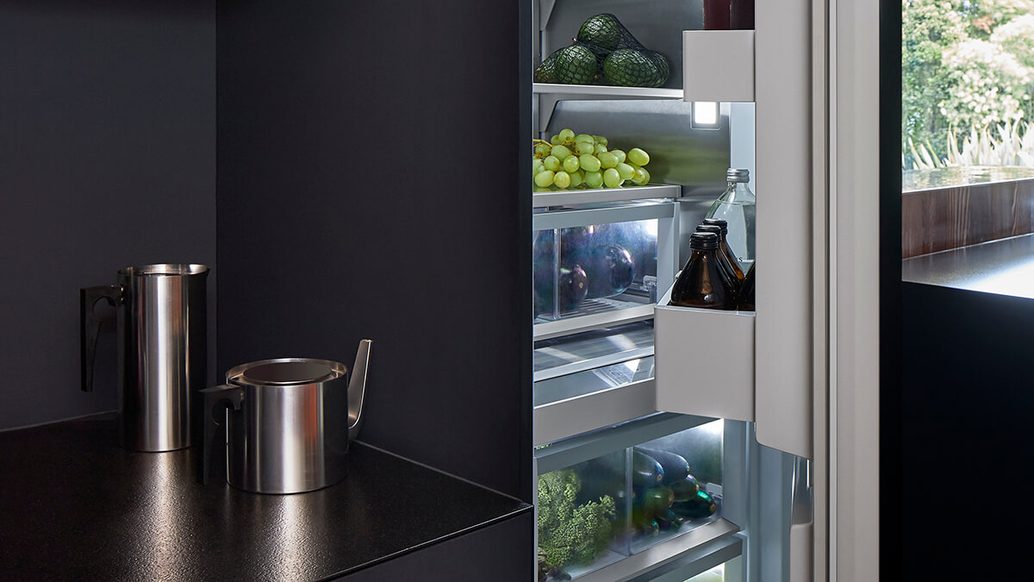Project Details
MEMORY OF PLACE
This central Auckland home opens up in unexpected ways: living spaces are orientated to sun and light; triangular light wells peel up from the roof; a 'skin' of sliding shutters allows manipulation of light and breeze. The family originally bought the site for its privacy and park–like feel. When the time came to update, they decided to honor their time in the existing home by remembering it in the details of the new. The floor level relates to the previous house, the ceilings heights are also similar, the timber shutters used for the in–situ concrete walls match the width of the original home's cedar weatherboards. Mataī stairs recall the floors of the previous home and the colored glass of the pivoting front door recalls a feature of another, earlier home.
Project Type: Suburban Home
Location: Auckland, New Zealand
Architect: Studio2
Photographer: Simon Wilson
