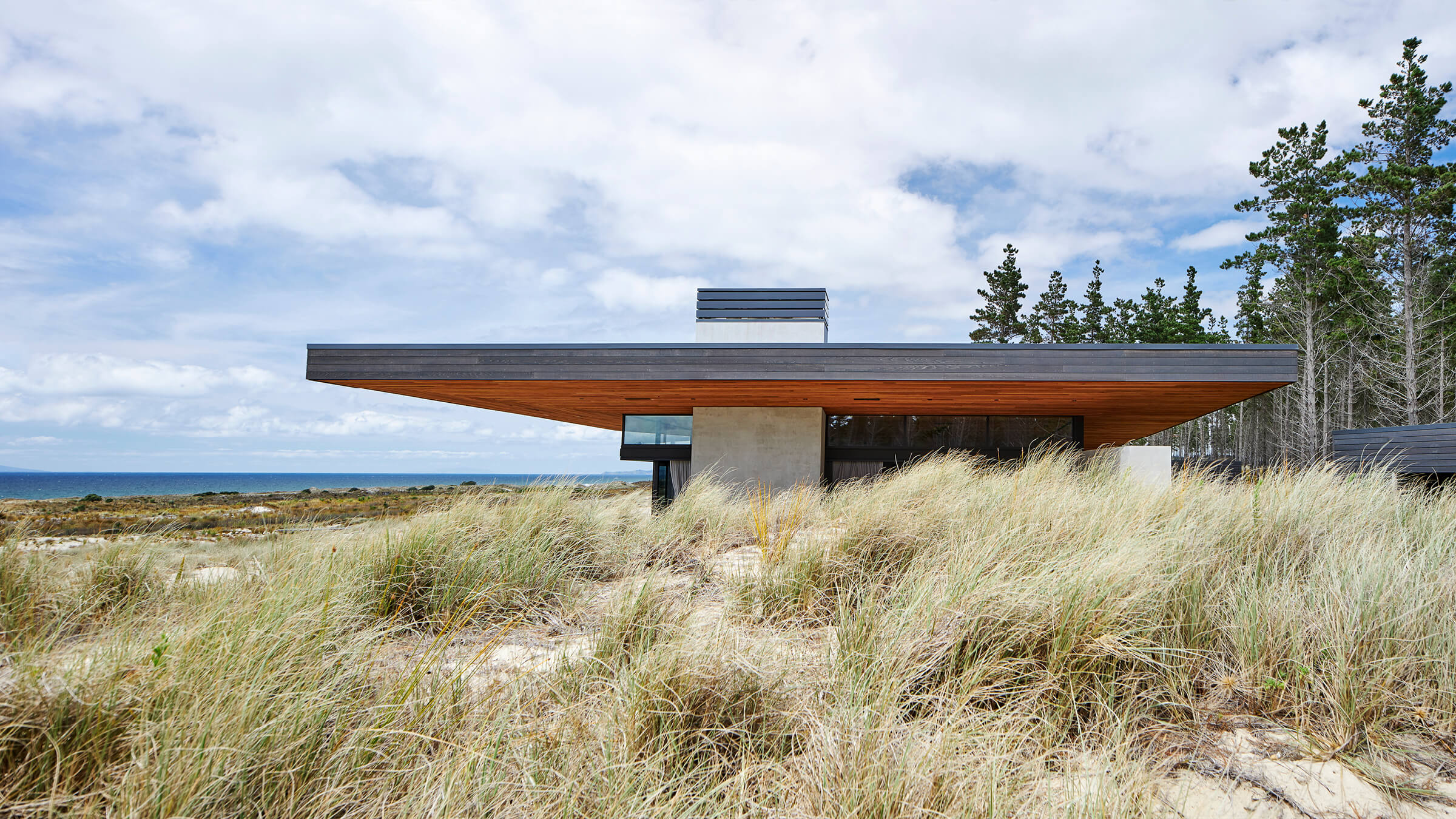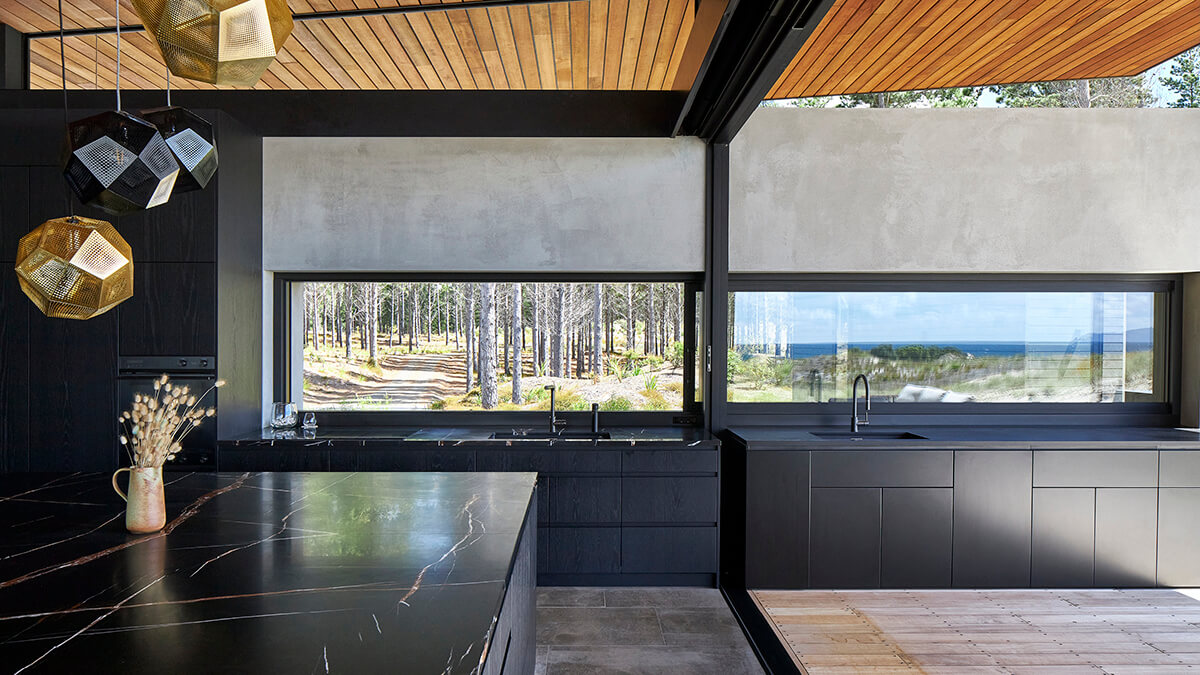A Social Kitchen
A generous, square island bench declares that this kitchen is a space to socialize. It has been purposefully designed as an open kitchen, designed for entertaining in keeping with the luxury of simplicity that defines the overall aesthetic of the home. Stacked sliding doors and the addition of an outdoor kitchen blur notions of where the house ends and the exterior begins, and throughout, Fisher & Paykel appliances have been integrated with care. They appeal, says architect John Irving, because they fade into the background.
It's an exacting fade, too, with the very minimal gaps enabled by the appliances affording a seamless material finish.



