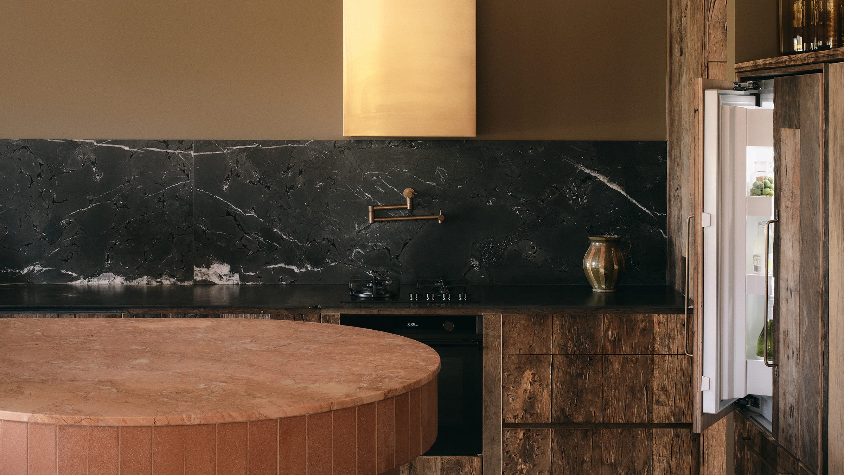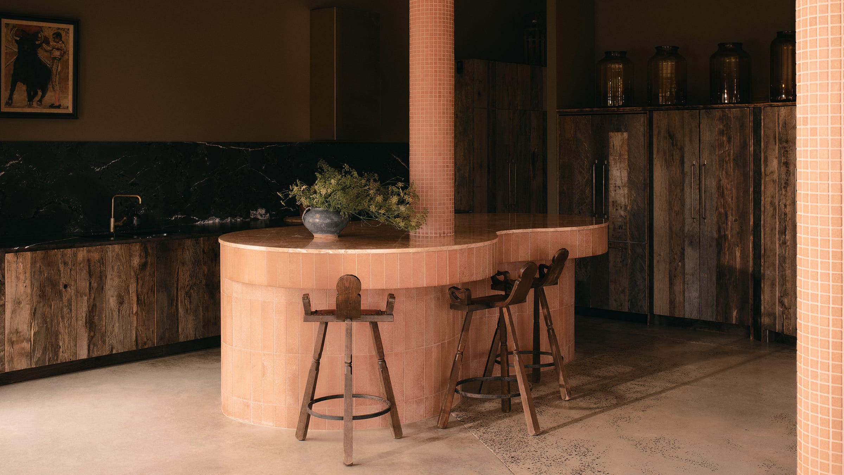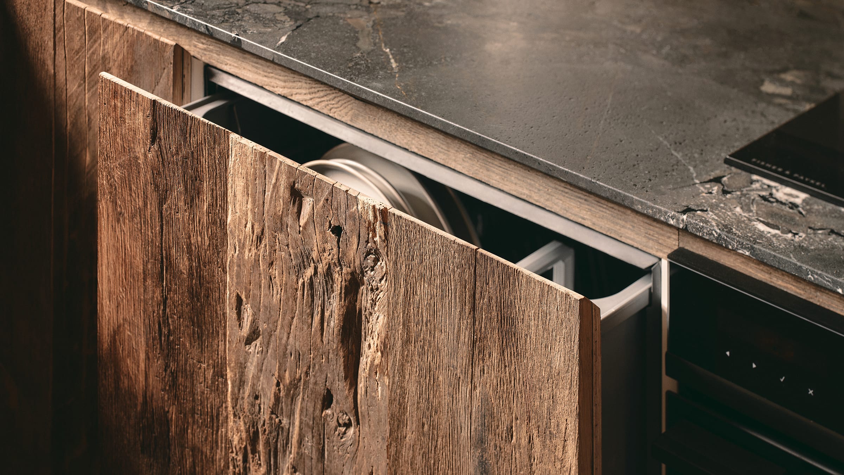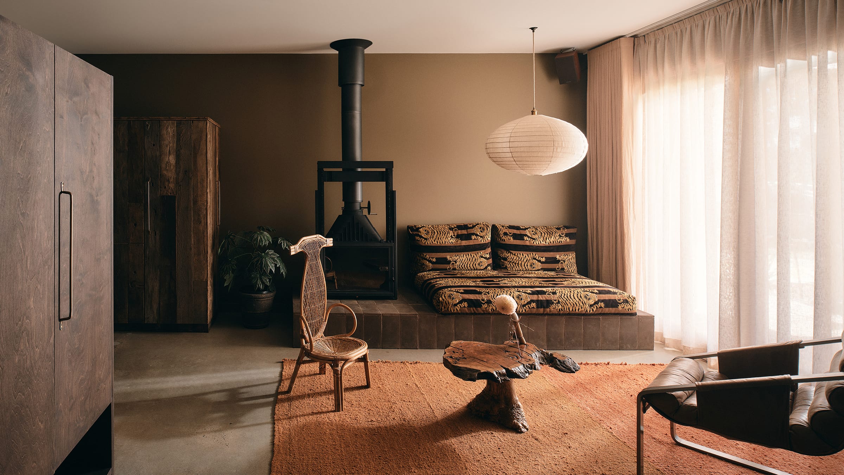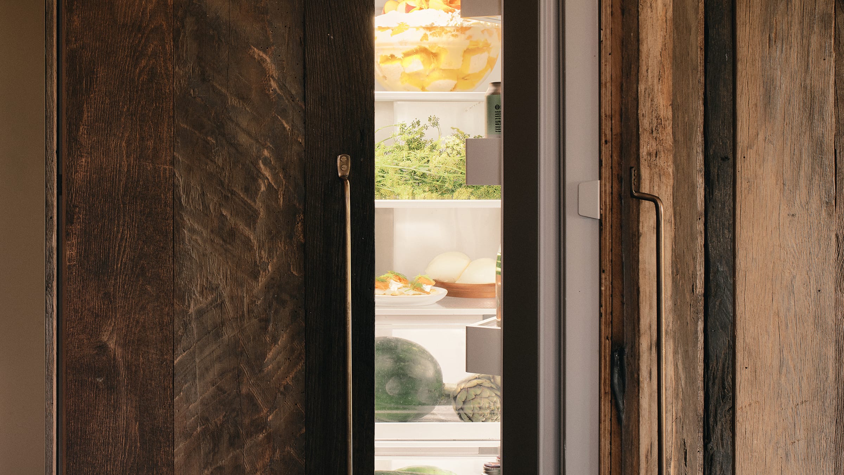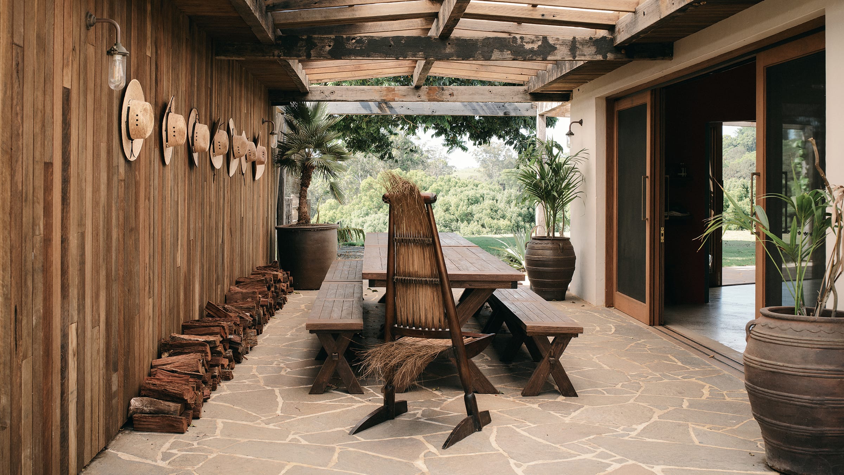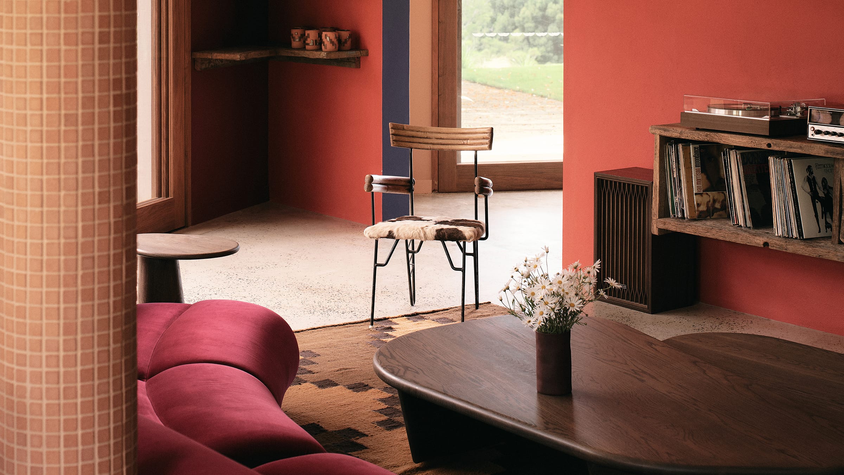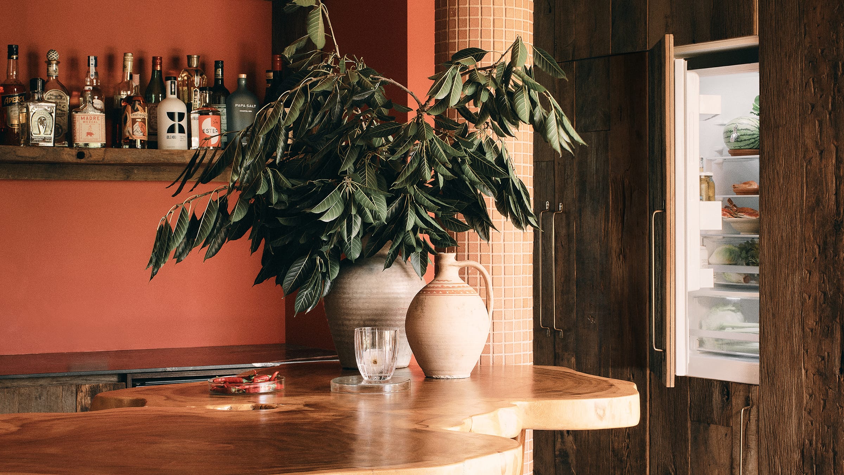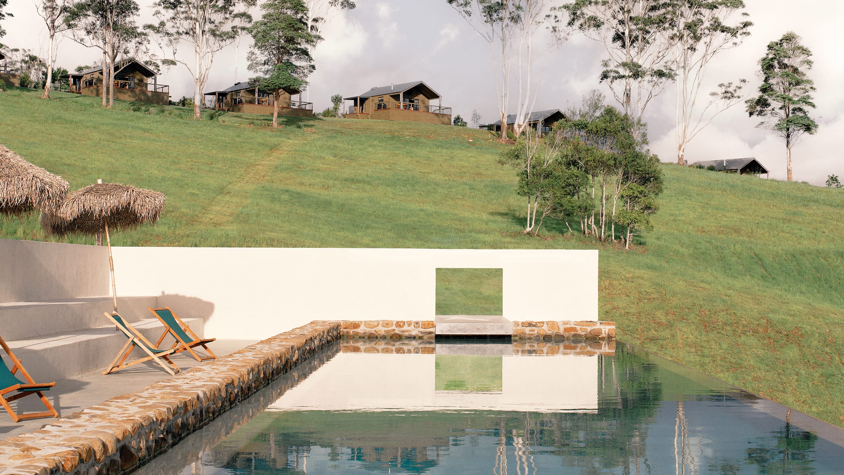Project Details
LARGE-SCALE RESTORATION
The original ranch homestead was renovated and is now a rustic, solar-powered longhouse with five guest rooms and entertaining areas. Six further two-bedroom, barn-style guesthouses were built, overlooking a 25-meter pool constructed from the basalt rock found on the property. As well as renovating the built environment, the team has begun re-planting thousands of native plants to support and rehabilitate the surrounding ecosystems, which include some of Australia’s most beautiful indigenous flora and fauna.

Location: Byron Bay, Australia
Project Type: Boutique Hotel
Photographer: Dave Chatfield
Architect: Balanced Earth
Interior Designer: Julia Ashwood & Jamie Blakey
Landscaping: Land Company



